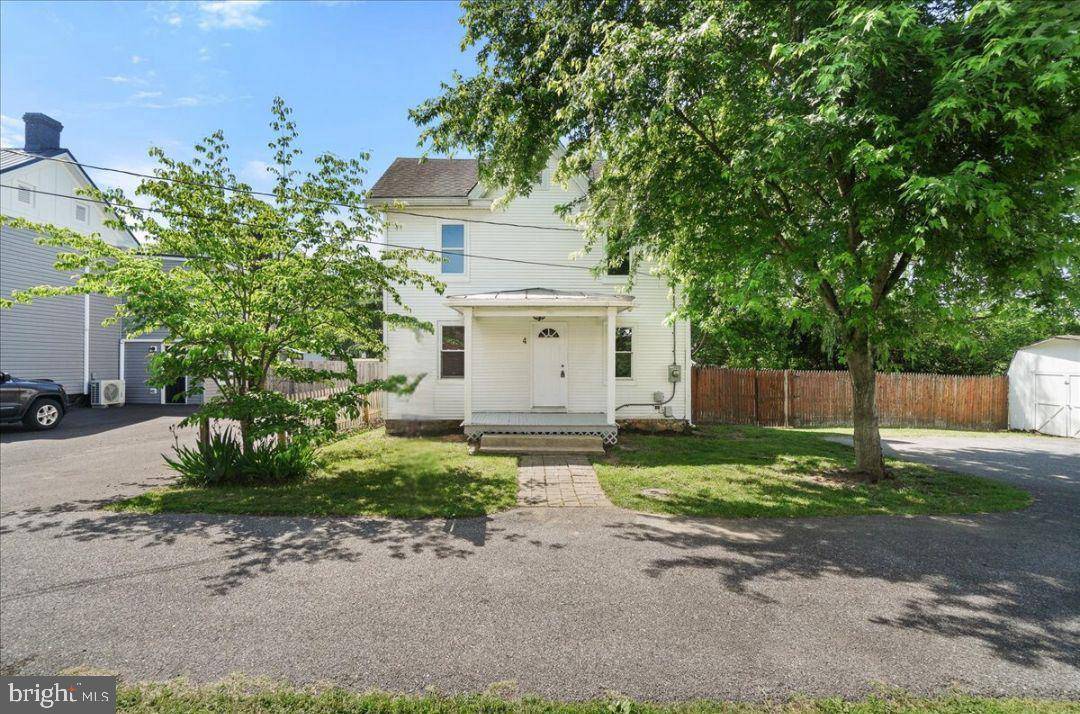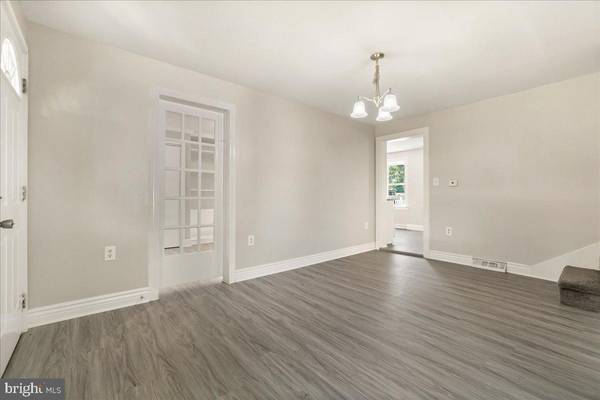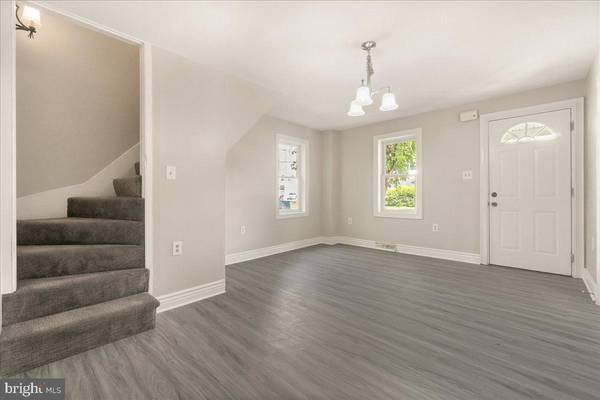$325,000
$325,000
For more information regarding the value of a property, please contact us for a free consultation.
3 Beds
3 Baths
1,272 SqFt
SOLD DATE : 07/26/2024
Key Details
Sold Price $325,000
Property Type Single Family Home
Sub Type Detached
Listing Status Sold
Purchase Type For Sale
Square Footage 1,272 sqft
Price per Sqft $255
Subdivision None Available
MLS Listing ID MDFR2047532
Sold Date 07/26/24
Style Colonial
Bedrooms 3
Full Baths 2
Half Baths 1
HOA Y/N N
Abv Grd Liv Area 1,272
Originating Board BRIGHT
Year Built 1900
Annual Tax Amount $1,770
Tax Year 2024
Lot Size 7,670 Sqft
Acres 0.18
Lot Dimensions 100.00 x
Property Description
This beautiful, fully-renovated single-family home is an absolute gem! Its location in downtown Walkersville makes it conveniently located near shopping, schools, parks, and commuter routes. The main level bedroom adds flexibility, while the two en suite bedrooms on the second floor offer privacy and comfort. Dual zone heating and air conditioning ensure year-round comfort, and the 6-foot privacy fence surrounding the back and side yards provides security and seclusion. Plus, there are two exterior sheds offering extra storage space. With its charming appeal and peaceful atmosphere, this home is sure to capture the hearts of those seeking a cozy haven in a convenient location.
*This home is on Pennsylvania DRIVE not Pennsylvania Avenue.
Location
State MD
County Frederick
Zoning R1
Rooms
Main Level Bedrooms 1
Interior
Interior Features Kitchen - Table Space, Entry Level Bedroom, Floor Plan - Traditional
Hot Water Electric
Heating Forced Air
Cooling Central A/C
Equipment Washer/Dryer Hookups Only, Dryer, Exhaust Fan, Oven/Range - Electric, Range Hood, Refrigerator, Washer, Built-In Microwave
Fireplace N
Window Features Double Pane,Screens
Appliance Washer/Dryer Hookups Only, Dryer, Exhaust Fan, Oven/Range - Electric, Range Hood, Refrigerator, Washer, Built-In Microwave
Heat Source Oil, Electric
Exterior
Exterior Feature Deck(s), Porch(es)
Fence Privacy, Wood
Utilities Available Cable TV Available
Waterfront N
Water Access N
Roof Type Metal
Street Surface Paved
Accessibility None
Porch Deck(s), Porch(es)
Road Frontage Private, City/County
Garage N
Building
Lot Description Cul-de-sac
Story 2
Foundation Crawl Space
Sewer Public Sewer
Water Public
Architectural Style Colonial
Level or Stories 2
Additional Building Above Grade, Below Grade
Structure Type Plaster Walls
New Construction N
Schools
School District Frederick County Public Schools
Others
Senior Community No
Tax ID 1126496527
Ownership Fee Simple
SqFt Source Assessor
Special Listing Condition Standard
Read Less Info
Want to know what your home might be worth? Contact us for a FREE valuation!

Our team is ready to help you sell your home for the highest possible price ASAP

Bought with Allison Bodine • Charis Realty Group

Specializing in buyer, seller, tenant, and investor clients. We sell heart, hustle, and a whole lot of homes.
Nettles and Co. is a Philadelphia-based boutique real estate team led by Brittany Nettles. Our mission is to create community by building authentic relationships and making one of the most stressful and intimidating transactions equal parts fun, comfortable, and accessible.






