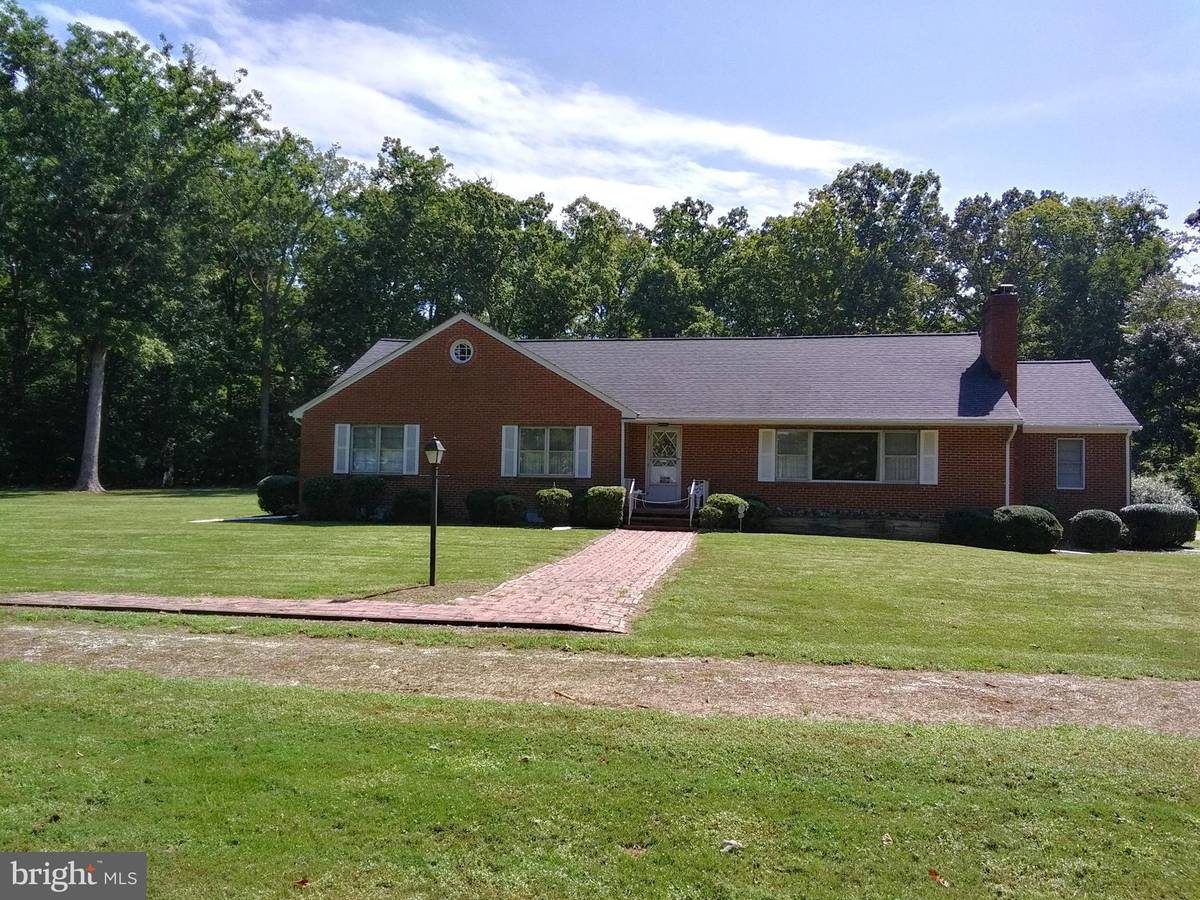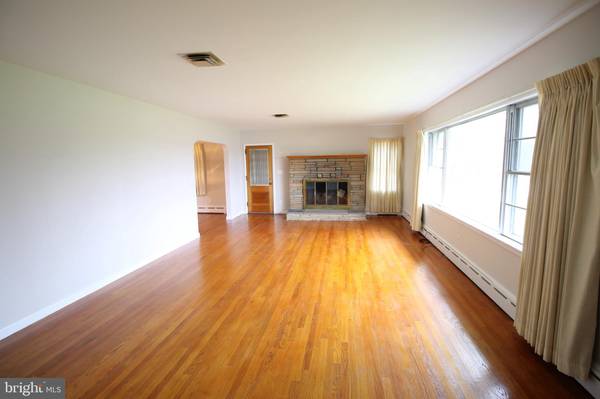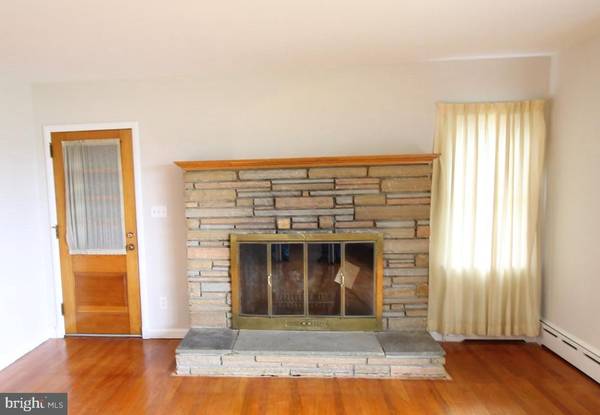$520,000
$500,000
4.0%For more information regarding the value of a property, please contact us for a free consultation.
4 Beds
2 Baths
2,633 SqFt
SOLD DATE : 07/26/2024
Key Details
Sold Price $520,000
Property Type Single Family Home
Sub Type Detached
Listing Status Sold
Purchase Type For Sale
Square Footage 2,633 sqft
Price per Sqft $197
Subdivision La Plata Park Sub
MLS Listing ID MDCH2030724
Sold Date 07/26/24
Style Ranch/Rambler
Bedrooms 4
Full Baths 2
HOA Y/N N
Abv Grd Liv Area 2,633
Originating Board BRIGHT
Year Built 1955
Annual Tax Amount $4,953
Tax Year 2023
Lot Size 5.035 Acres
Acres 5.04
Property Description
Custom built Rancher on 5+ acres with 4-bedrooms and 2-full bathrooms . Well maintained this all-brick traditional rancher is nestled on a large partly wooded lot. Your own oasis in the middle of LaPlata. If retro-style is your thing, then you will love this home. Freshly painted interior. Original table-space kitchen with pine wood cabinetry, gas stove (propane burners), separate oven, dishwasher, refrigerator, and freezer. Hardwood floors throughout the main level. Traditional dining room with built-in curio wood cabinetry and large living room with great picture window, built-ins, and wood burning fireplace. Off the living room is an office with built-in cabinets and large safe. The lower level is very large and has a wood burning fireplace, double utility sink, and outside exit. From the screen porch you can access a 2-car carport which includes a shed/closet for tools and storage. The property also has an additional shed and separate detached garage. Solid construction throughout this home - they don't make them like this anymore. Bring your best HDTV ideas to make it your own and enjoy for years to come!
Location
State MD
County Charles
Zoning RR
Rooms
Other Rooms Living Room, Dining Room, Kitchen, Basement, Office
Basement Connecting Stairway, Full, Outside Entrance, Sump Pump
Main Level Bedrooms 4
Interior
Interior Features Attic, Built-Ins, Carpet, Cedar Closet(s), Ceiling Fan(s), Floor Plan - Traditional, Formal/Separate Dining Room, Kitchen - Table Space, Wood Floors
Hot Water Electric
Heating Baseboard - Hot Water, Other
Cooling Central A/C, Ceiling Fan(s), Attic Fan, Whole House Fan
Flooring Carpet, Hardwood
Fireplaces Number 2
Fireplaces Type Mantel(s), Wood
Equipment Cooktop, Dishwasher, Dryer, Exhaust Fan, Freezer, Oven - Single, Washer
Fireplace Y
Appliance Cooktop, Dishwasher, Dryer, Exhaust Fan, Freezer, Oven - Single, Washer
Heat Source Oil, Propane - Leased
Exterior
Exterior Feature Porch(es)
Garage Spaces 2.0
Utilities Available Electric Available, Propane
Waterfront N
Water Access N
Roof Type Architectural Shingle
Accessibility Other
Porch Porch(es)
Total Parking Spaces 2
Garage N
Building
Lot Description Partly Wooded
Story 2
Foundation Block, Brick/Mortar
Sewer Private Septic Tank
Water Well
Architectural Style Ranch/Rambler
Level or Stories 2
Additional Building Above Grade, Below Grade
New Construction N
Schools
School District Charles County Public Schools
Others
Senior Community No
Tax ID 0901020919
Ownership Fee Simple
SqFt Source Estimated
Security Features Electric Alarm
Special Listing Condition Standard
Read Less Info
Want to know what your home might be worth? Contact us for a FREE valuation!

Our team is ready to help you sell your home for the highest possible price ASAP

Bought with Joan A McLaughlin • Coldwell Banker Realty

Specializing in buyer, seller, tenant, and investor clients. We sell heart, hustle, and a whole lot of homes.
Nettles and Co. is a Philadelphia-based boutique real estate team led by Brittany Nettles. Our mission is to create community by building authentic relationships and making one of the most stressful and intimidating transactions equal parts fun, comfortable, and accessible.






