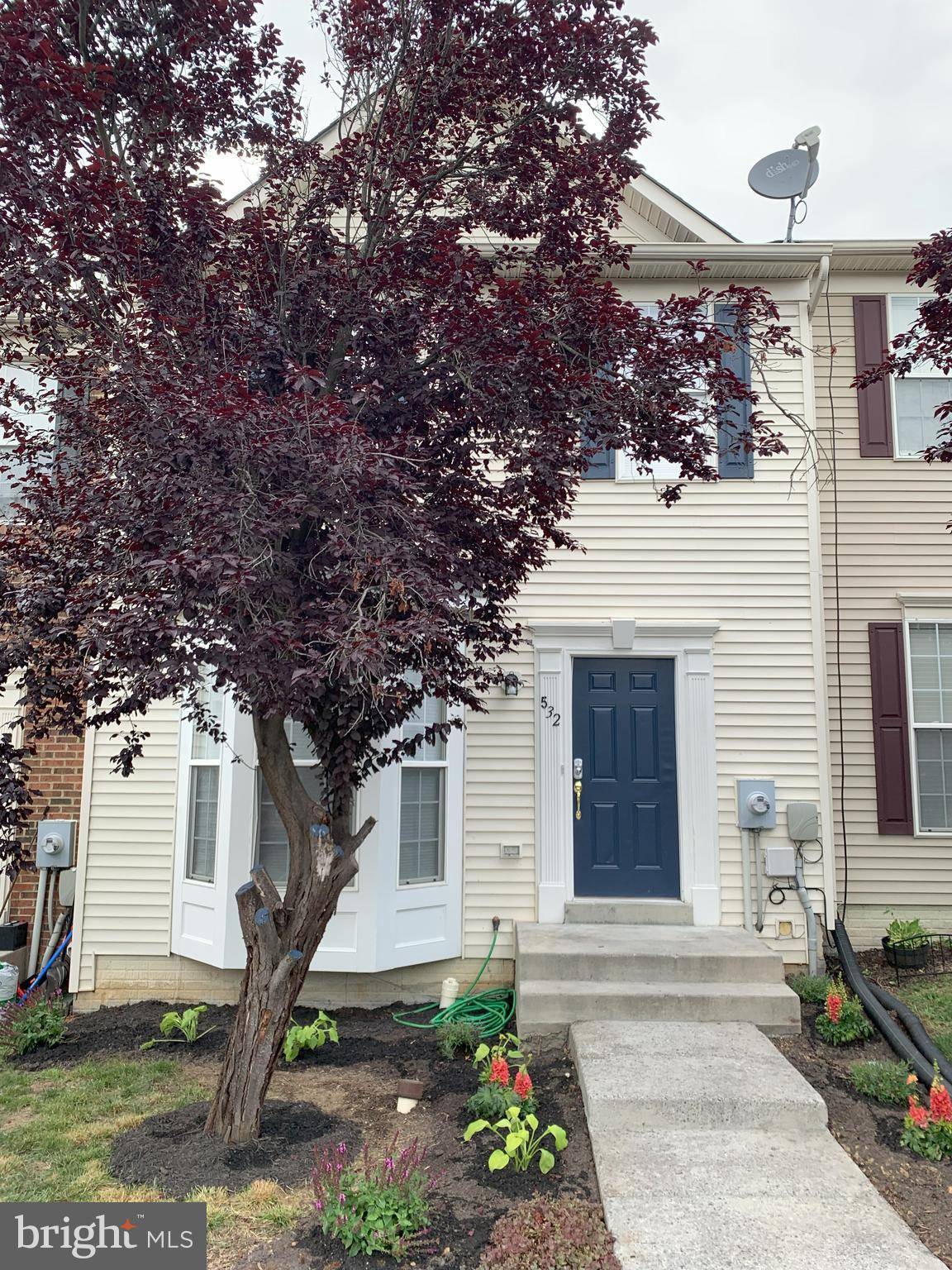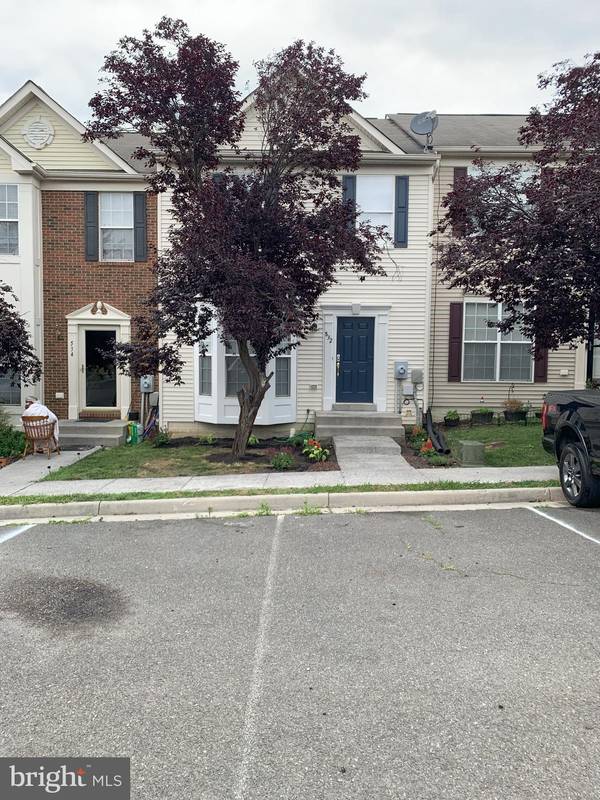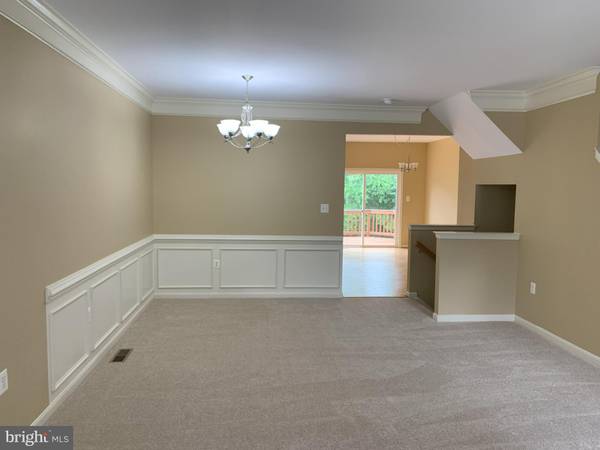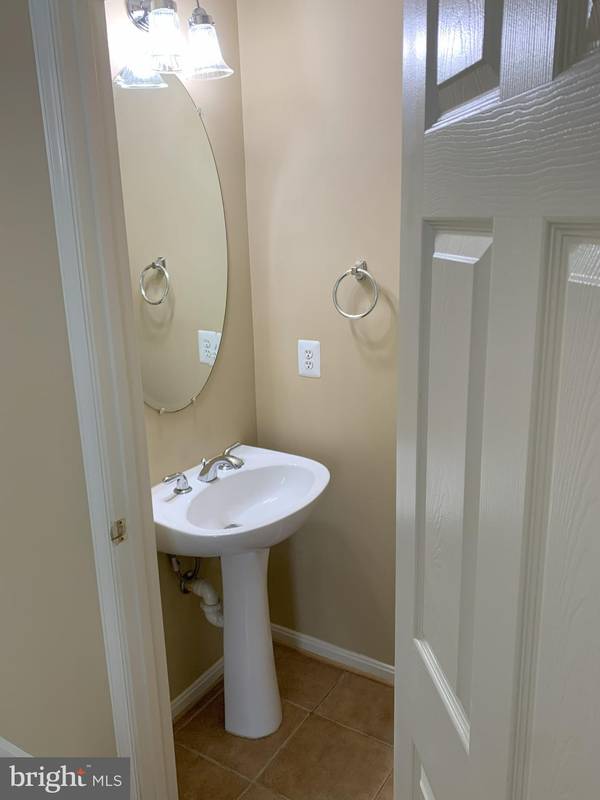$286,000
$275,000
4.0%For more information regarding the value of a property, please contact us for a free consultation.
3 Beds
4 Baths
2,550 SqFt
SOLD DATE : 07/26/2024
Key Details
Sold Price $286,000
Property Type Townhouse
Sub Type Interior Row/Townhouse
Listing Status Sold
Purchase Type For Sale
Square Footage 2,550 sqft
Price per Sqft $112
Subdivision Woodstock Commons
MLS Listing ID VASH2008946
Sold Date 07/26/24
Style Colonial
Bedrooms 3
Full Baths 3
Half Baths 1
HOA Y/N N
Abv Grd Liv Area 1,800
Originating Board BRIGHT
Year Built 2007
Annual Tax Amount $1,549
Tax Year 2022
Lot Size 2,483 Sqft
Acres 0.06
Property Description
Convenience of Town House living at the edge of the rural countryside of the northern Shenandoah Valley. Scenic views of Woodstock Mountain to the east and Back Mountain to the west. The housing development was built in 2007, and now has a stable neighborhood community all within Woodstock Town limits for easy access to gas, water/sewer, trash pick up, electric, cable/wifi, etc -- no propane tanks or septic issues.
This property was carefully renovated over the winter/spring of 2024: HVAC Replaced January 2024; new wall to wall carpet; refinished Hardwood floor in kitchen; plumbing maintained and updated, full interior and exterior trim repainted, and landscaping.
Local amenities include Starbucks, Jersey Mike's, Cracker Barrel, Walmart, a bank, a day care are all within walking distance.
Location
State VA
County Shenandoah
Zoning R-3
Direction South
Rooms
Basement Full, Walkout Level, Partially Finished, Interior Access, Sump Pump
Interior
Interior Features Family Room Off Kitchen, Kitchen - Island, Kitchen - Table Space, Dining Area, Primary Bath(s), Wood Floors, Carpet, Curved Staircase
Hot Water Natural Gas
Heating Heat Pump(s), Forced Air
Cooling Central A/C
Flooring Carpet, Hardwood
Equipment Cooktop, Dishwasher, Disposal, Microwave, Oven - Double, Refrigerator, Washer, Water Heater, Dryer - Electric
Furnishings No
Fireplace N
Window Features Double Pane,Bay/Bow
Appliance Cooktop, Dishwasher, Disposal, Microwave, Oven - Double, Refrigerator, Washer, Water Heater, Dryer - Electric
Heat Source Natural Gas
Laundry Upper Floor, Has Laundry
Exterior
Exterior Feature Deck(s)
Garage Spaces 2.0
Parking On Site 2
Utilities Available Cable TV Available
Waterfront N
Water Access N
View Trees/Woods
Roof Type Asphalt
Street Surface Black Top,Paved
Accessibility None
Porch Deck(s)
Road Frontage City/County
Total Parking Spaces 2
Garage N
Building
Lot Description Backs to Trees, Rear Yard, Rural, Front Yard
Story 2
Foundation Block, Concrete Perimeter
Sewer Public Sewer
Water Public
Architectural Style Colonial
Level or Stories 2
Additional Building Above Grade, Below Grade
Structure Type Dry Wall,Vaulted Ceilings
New Construction N
Schools
Elementary Schools W.W. Robinson
Middle Schools Peter Muhlenberg
High Schools Central
School District Shenandoah County Public Schools
Others
Pets Allowed Y
Senior Community No
Tax ID 045A312 005
Ownership Fee Simple
SqFt Source Assessor
Acceptable Financing Conventional, Cash, Rural Development, VA, Private
Horse Property N
Listing Terms Conventional, Cash, Rural Development, VA, Private
Financing Conventional,Cash,Rural Development,VA,Private
Special Listing Condition Standard
Pets Description No Pet Restrictions
Read Less Info
Want to know what your home might be worth? Contact us for a FREE valuation!

Our team is ready to help you sell your home for the highest possible price ASAP

Bought with Christine D Sager • Sager Realty

Specializing in buyer, seller, tenant, and investor clients. We sell heart, hustle, and a whole lot of homes.
Nettles and Co. is a Philadelphia-based boutique real estate team led by Brittany Nettles. Our mission is to create community by building authentic relationships and making one of the most stressful and intimidating transactions equal parts fun, comfortable, and accessible.






