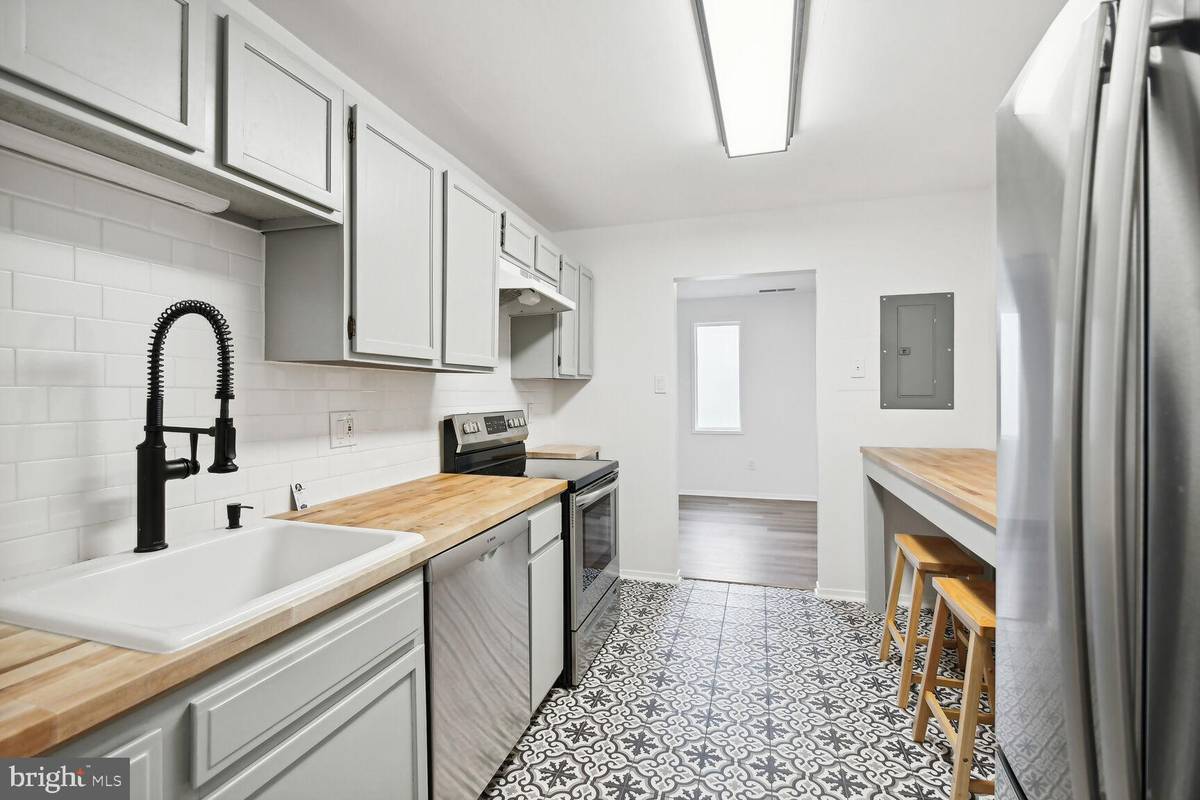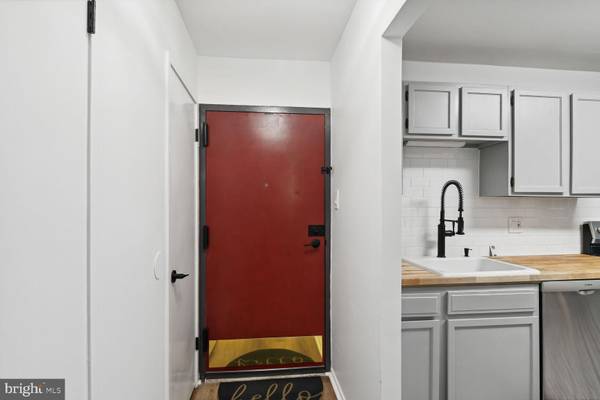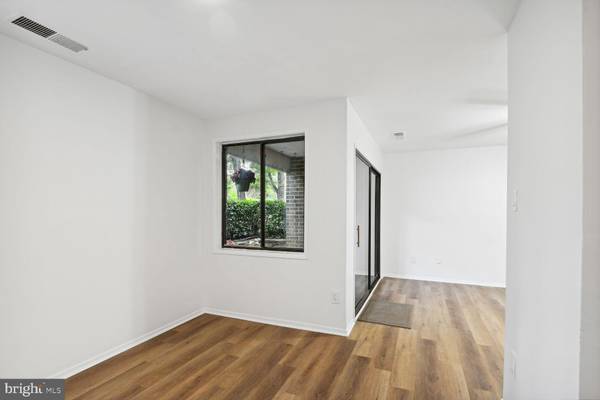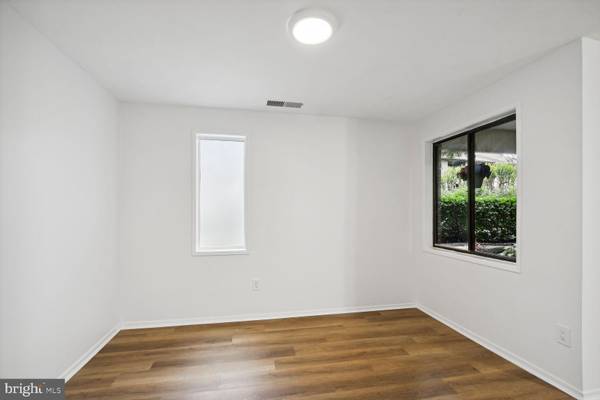$314,900
$314,900
For more information regarding the value of a property, please contact us for a free consultation.
2 Beds
2 Baths
1,351 SqFt
SOLD DATE : 07/29/2024
Key Details
Sold Price $314,900
Property Type Condo
Sub Type Condo/Co-op
Listing Status Sold
Purchase Type For Sale
Square Footage 1,351 sqft
Price per Sqft $233
Subdivision Jefferson Mews
MLS Listing ID VAFX2181586
Sold Date 07/29/24
Style Contemporary
Bedrooms 2
Full Baths 2
Condo Fees $449/mo
HOA Y/N N
Abv Grd Liv Area 1,351
Originating Board BRIGHT
Year Built 1974
Annual Tax Amount $3,315
Tax Year 2023
Property Description
Welcome to this stunning 2-bedroom, 2-bathroom, 1351 square feet condo conveniently located in Herndon, VA. This Low-rise style condo offers a serene escape with beautiful garden views.
Upon entering, you will be greeted by a renovated kitchen featuring modern stainless steel appliances, including a 2021 Bosch dishwasher and 2022 Frigidaire Stove and 2023 GE refrigerator and waterproof luxury vinyl flooring. The spacious living area includes a large living room with separate dining alcove, perfect for entertaining guests or enjoying quiet evenings at home.
The primary ensuite bathroom boasts a walk-in closet and a updated bath, adding a touch of luxury to your daily routine. The secondary bedroom has plenty of closet space and access to the updated full bath across the hall.
Step outside to your private patio, ideal for enjoying your morning coffee or unwinding in the evening. Additionally, residents have access to a common courtyard and pool, perfect for outdoor relaxation.
This condo also offers the convenience of Central AC and heating, ensuring your comfort in all seasons. For added convenience there is an in unit washer and dryer, as well as an assigned parking space. The electric panel was replaced in May 2024.
503 Florida Ave presents an incredible opportunity to experience comfortable, low-maintenance living in a prime location. (1.2 miles to the Herndon Metro Station, 2.2 miles to the Dulles Toll Rd., 2.9 miles to Reston town Center and just a few blocks from all downtown Herndon has to offer.)
Don't miss out on the chance to make this beautiful condo your new home.
Location
State VA
County Fairfax
Zoning 820
Rooms
Other Rooms Living Room, Dining Room, Primary Bedroom, Bedroom 2, Kitchen, Bathroom 1, Bathroom 2
Main Level Bedrooms 2
Interior
Interior Features Dining Area, Other
Hot Water Electric
Heating Forced Air
Cooling Central A/C
Flooring Luxury Vinyl Plank, Luxury Vinyl Tile, Ceramic Tile
Equipment Dishwasher, Disposal, Dryer, Exhaust Fan, Oven/Range - Electric, Range Hood, Refrigerator, Washer
Furnishings No
Fireplace N
Appliance Dishwasher, Disposal, Dryer, Exhaust Fan, Oven/Range - Electric, Range Hood, Refrigerator, Washer
Heat Source Electric
Laundry Washer In Unit, Dryer In Unit
Exterior
Exterior Feature Patio(s)
Garage Spaces 1.0
Parking On Site 1
Utilities Available Cable TV Available
Amenities Available Pool - Outdoor
Waterfront N
Water Access N
Accessibility None
Porch Patio(s)
Total Parking Spaces 1
Garage N
Building
Story 1
Unit Features Garden 1 - 4 Floors
Foundation Slab
Sewer Public Sewer
Water Public
Architectural Style Contemporary
Level or Stories 1
Additional Building Above Grade, Below Grade
New Construction N
Schools
School District Fairfax County Public Schools
Others
Pets Allowed Y
HOA Fee Include Pool(s),Water,Trash
Senior Community No
Tax ID 0162 20 0255
Ownership Condominium
Acceptable Financing FHA, Conventional, VA, Cash
Horse Property N
Listing Terms FHA, Conventional, VA, Cash
Financing FHA,Conventional,VA,Cash
Special Listing Condition Standard
Pets Description Number Limit
Read Less Info
Want to know what your home might be worth? Contact us for a FREE valuation!

Our team is ready to help you sell your home for the highest possible price ASAP

Bought with Laura King • MarketPlace REALTY

Specializing in buyer, seller, tenant, and investor clients. We sell heart, hustle, and a whole lot of homes.
Nettles and Co. is a Philadelphia-based boutique real estate team led by Brittany Nettles. Our mission is to create community by building authentic relationships and making one of the most stressful and intimidating transactions equal parts fun, comfortable, and accessible.






