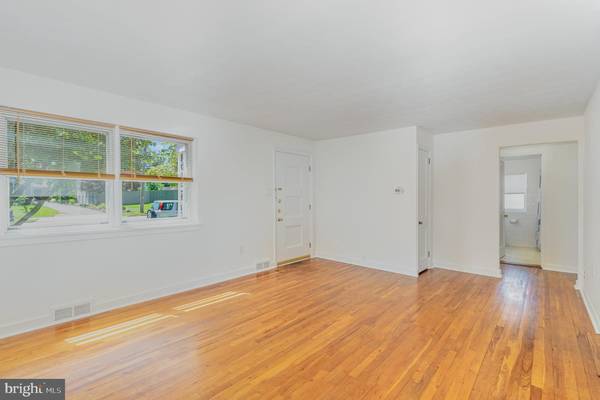$235,000
$239,900
2.0%For more information regarding the value of a property, please contact us for a free consultation.
2 Beds
1 Bath
994 SqFt
SOLD DATE : 07/29/2024
Key Details
Sold Price $235,000
Property Type Single Family Home
Sub Type Detached
Listing Status Sold
Purchase Type For Sale
Square Footage 994 sqft
Price per Sqft $236
Subdivision None Available
MLS Listing ID PACB2031722
Sold Date 07/29/24
Style Ranch/Rambler
Bedrooms 2
Full Baths 1
HOA Y/N N
Abv Grd Liv Area 994
Originating Board BRIGHT
Year Built 1950
Annual Tax Amount $2,716
Tax Year 2023
Lot Size 5,663 Sqft
Acres 0.13
Property Description
Welcome to this meticulously maintained 1950's ranch, boasting timeless charm and modern amenities. Step inside to discover the allure of real hardwood floors that exude warmth and character throughout. The kitchen, designed in mid-century modern taste, is a culinary haven where you can effortlessly entertain, cook, and gather with loved ones. With ample space to move around, this kitchen is as functional as it is stylish, perfect for creating memorable moments. Descend to the spic and span basement, offering not only additional storage but also convenient laundry facilities, ensuring a clutter-free living space upstairs. Step outside to the backyard oasis, featuring a newly painted deck, where you can unwind and soak up the sun in style. The carport provides shelter for your vehicle, while gas heating ensures comfort and efficiency year-round. With nothing left to do but move in, this home offers the perfect blend of 1950s charm and contemporary living. Don't miss the opportunity to make it yours!
Location
State PA
County Cumberland
Area New Cumberland Boro (14425)
Zoning RESIDENTIAL
Rooms
Basement Poured Concrete
Main Level Bedrooms 2
Interior
Interior Features Kitchen - Eat-In, Kitchen - Table Space, Pantry
Hot Water Natural Gas
Heating Forced Air
Cooling Central A/C
Equipment Oven - Wall, Refrigerator, Washer, Oven/Range - Electric
Fireplace N
Appliance Oven - Wall, Refrigerator, Washer, Oven/Range - Electric
Heat Source Natural Gas
Exterior
Exterior Feature Deck(s)
Garage Spaces 1.0
Utilities Available Cable TV Available
Waterfront N
Water Access N
Roof Type Composite
Accessibility None
Porch Deck(s)
Total Parking Spaces 1
Garage N
Building
Lot Description Cleared
Story 1
Foundation Block
Sewer Public Sewer
Water Public
Architectural Style Ranch/Rambler
Level or Stories 1
Additional Building Above Grade, Below Grade
New Construction N
Schools
High Schools Cedar Cliff
School District West Shore
Others
Senior Community No
Tax ID 26-24-0811-002
Ownership Fee Simple
SqFt Source Assessor
Security Features Smoke Detector
Special Listing Condition Standard
Read Less Info
Want to know what your home might be worth? Contact us for a FREE valuation!

Our team is ready to help you sell your home for the highest possible price ASAP

Bought with DANIELLE "D" MOORE • Coldwell Banker Realty

Specializing in buyer, seller, tenant, and investor clients. We sell heart, hustle, and a whole lot of homes.
Nettles and Co. is a Philadelphia-based boutique real estate team led by Brittany Nettles. Our mission is to create community by building authentic relationships and making one of the most stressful and intimidating transactions equal parts fun, comfortable, and accessible.






