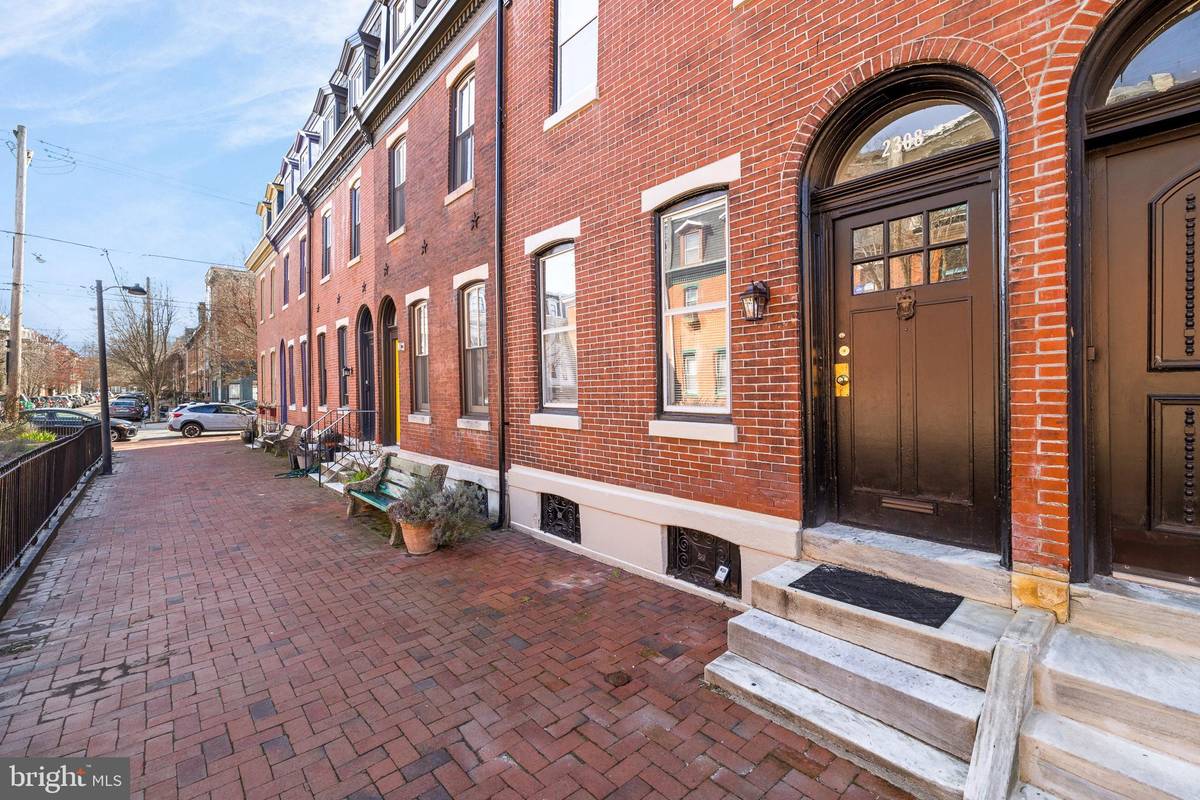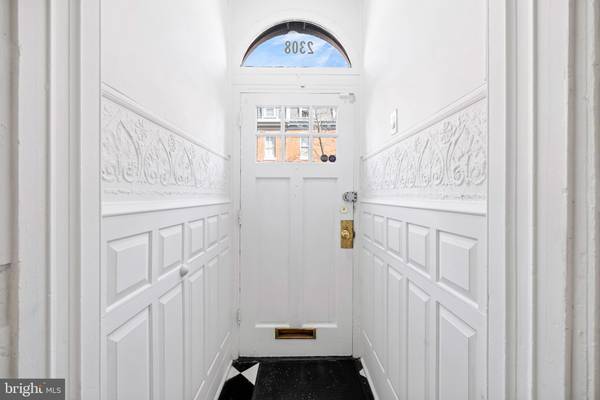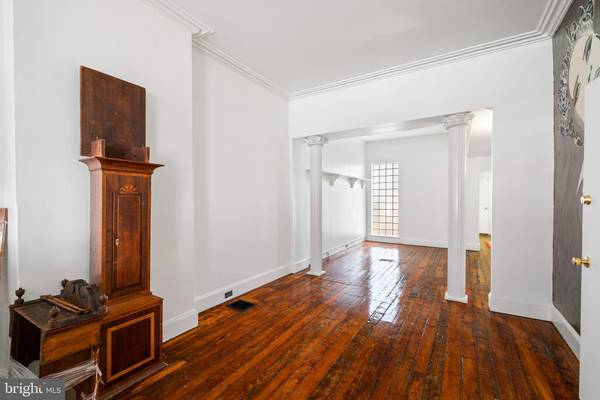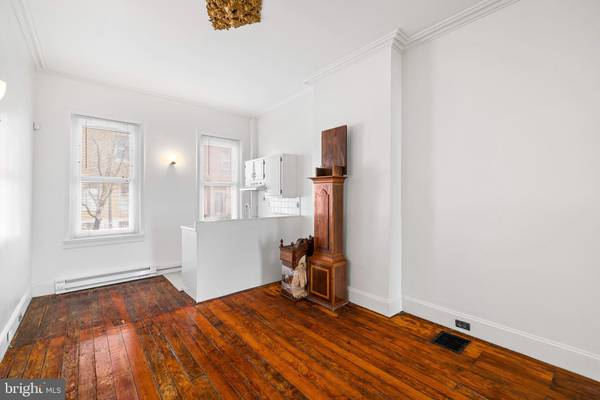$675,000
$725,000
6.9%For more information regarding the value of a property, please contact us for a free consultation.
2,374 SqFt
SOLD DATE : 07/29/2024
Key Details
Sold Price $675,000
Property Type Multi-Family
Sub Type Interior Row/Townhouse
Listing Status Sold
Purchase Type For Sale
Square Footage 2,374 sqft
Price per Sqft $284
Subdivision Graduate Hospital
MLS Listing ID PAPH2332214
Sold Date 07/29/24
Style Straight Thru
Abv Grd Liv Area 2,374
Originating Board BRIGHT
Year Built 1915
Annual Tax Amount $6,878
Tax Year 2023
Lot Size 992 Sqft
Acres 0.02
Lot Dimensions 16.00 x 62.00
Property Description
A vibrant garden, mature trees, and lush shrubbery create a picturesque setting on one of Philly's most iconic blocks at 2308 Saint Albans Street. Currently laid out as a duplex with a studio and 2-bed unit, this 3-story, 2,374 sq ft property could be kept as is, renovated by a future owner-occupant looking to subsidize their mortgage, or transformed into a one-of-a-kind single-family residence overflowing with original character. A peaceful courtyard lined with pridefully kept homes leads to the handsome brick exterior. A transom window tops the main entry door that opens to a shared foyer adorner with intricate millwork. The first-floor unit is framed by gleaming hardwood floors and high ceilings that create a bright, airy feel. Natural light pours into the mini kitchen at the front, while an archway at the center helps divide the large open space, allowing for various living and sleeping layouts. A full bathroom is at the rear, and there are stairs down to the building's basement. Out back, there's a private patio with access to a small street, perfect for creating a garden oasis to host barbecues or relax with a glass of wine. From the entry foyer, an ornate staircase leads to the bi-level 2-bed unit, where you'll find a bright, full kitchen with a set of bay windows. Hardwood floors stretch from the large dining room, trimmed with chair rail, to the huge living room, anchored by a fireplace mantle. Upstairs, a large sunlit bedroom is at the front. A second spacious bedroom, a laundry closet, and a full bathroom complete the level. In addition to 2308 Saint Albans Street's idyllic setting, its fantastic Graduate Hospital location earns a Walk Score of 93! Sprawling Rittenhouse Square and the extensive Schuylkill River Trail are both a short stroll away. Friendly cafes and popular restaurants fill the neighborhood, plus nearby South St is lined with markets and shops. There's also easy access to public transit, Grays Ferry Ave, Washington Ave, I-76, and The University of Penn. Schedule your showing today!
Location
State PA
County Philadelphia
Area 19146 (19146)
Zoning RSA5
Rooms
Basement Unfinished
Interior
Hot Water Natural Gas
Heating Forced Air, Baseboard - Hot Water
Cooling None
Equipment Washer, Dryer
Fireplace N
Appliance Washer, Dryer
Heat Source Natural Gas
Exterior
Waterfront N
Water Access N
Accessibility None
Garage N
Building
Foundation Other
Sewer Public Septic, Public Sewer
Water Public
Architectural Style Straight Thru
Additional Building Above Grade, Below Grade
New Construction N
Schools
School District The School District Of Philadelphia
Others
Tax ID 302074400
Ownership Fee Simple
SqFt Source Assessor
Special Listing Condition Standard
Read Less Info
Want to know what your home might be worth? Contact us for a FREE valuation!

Our team is ready to help you sell your home for the highest possible price ASAP

Bought with Matthew Condello • BHHS Fox & Roach-Blue Bell

Specializing in buyer, seller, tenant, and investor clients. We sell heart, hustle, and a whole lot of homes.
Nettles and Co. is a Philadelphia-based boutique real estate team led by Brittany Nettles. Our mission is to create community by building authentic relationships and making one of the most stressful and intimidating transactions equal parts fun, comfortable, and accessible.





