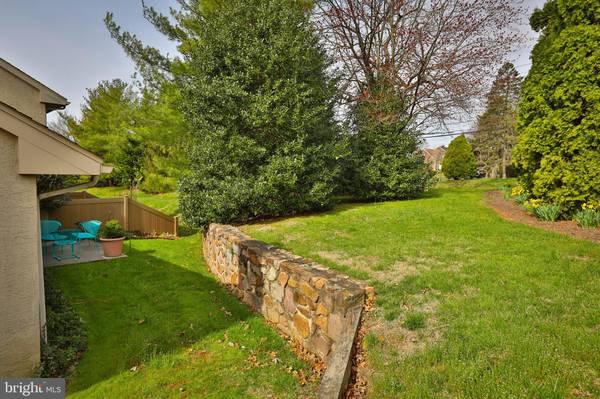$427,000
$425,000
0.5%For more information regarding the value of a property, please contact us for a free consultation.
3 Beds
2 Baths
1,630 SqFt
SOLD DATE : 07/30/2024
Key Details
Sold Price $427,000
Property Type Condo
Sub Type Condo/Co-op
Listing Status Sold
Purchase Type For Sale
Square Footage 1,630 sqft
Price per Sqft $261
Subdivision Walnut Hill
MLS Listing ID PADE2063476
Sold Date 07/30/24
Style Contemporary
Bedrooms 3
Full Baths 2
Condo Fees $343/mo
HOA Y/N N
Abv Grd Liv Area 1,630
Originating Board BRIGHT
Year Built 1983
Annual Tax Amount $7,196
Tax Year 2023
Lot Dimensions 0.00 x 0.00
Property Description
Nestled within the esteemed Walnut Hill development, this well-maintained condo presents an inviting retreat for discerning homeowners. Boasting two spacious bedrooms and bathrooms on the main level, and 3rd bedroom/office. This residence offers both comfort and functionality.
Step inside to discover a harmonious blend of contemporary design and timeless appeal. The open-concept layout seamlessly connects the living, dining, and kitchen areas, ideal for both daily living and entertaining guests.
The kitchen, adorned with sleek countertops and ample cabinetry, provides a stylish backdrop for culinary endeavors. Meanwhile, large windows bathe the interior in natural light, enhancing the airy ambiance and showcasing picturesque views of the surrounding landscape.
The bedrooms serve as peaceful sanctuaries, each appointed with generous closet space and plush carpeting for added comfort. The main suite features an en-suite bathroom, and a private patio.
Outside, residents can unwind on the rear patio or take advantage of the community park and walking path .
Conveniently located near shopping, dining, and entertainment options, this condo offers the perfect blend of tranquility and urban convenience. Don't miss the opportunity to make this Walnut Hill retreat your own!
Location
State PA
County Delaware
Area Haverford Twp (10422)
Zoning RESIDENTIAL
Rooms
Other Rooms Living Room, Bedroom 2, Kitchen, Bedroom 1, Great Room, Bathroom 1, Bathroom 2
Main Level Bedrooms 2
Interior
Interior Features Air Filter System, Attic, Built-Ins, Carpet, Ceiling Fan(s), Chair Railings, Combination Kitchen/Dining, Crown Moldings, Entry Level Bedroom, Family Room Off Kitchen, Floor Plan - Open, Kitchen - Island, Primary Bath(s), Skylight(s), Stall Shower, Tub Shower, Upgraded Countertops, Wainscotting, Window Treatments
Hot Water Electric
Heating Heat Pump - Electric BackUp, Heat Pump(s)
Cooling Central A/C
Flooring Ceramic Tile, Engineered Wood, Carpet
Fireplaces Number 1
Fireplaces Type Brick
Equipment Built-In Microwave, Built-In Range, Cooktop, Dishwasher, Disposal, Washer, Air Cleaner, Compactor, Dryer - Electric, Icemaker, Refrigerator, Trash Compactor, Water Heater
Furnishings No
Fireplace Y
Window Features Replacement,Skylights
Appliance Built-In Microwave, Built-In Range, Cooktop, Dishwasher, Disposal, Washer, Air Cleaner, Compactor, Dryer - Electric, Icemaker, Refrigerator, Trash Compactor, Water Heater
Heat Source Electric
Laundry Has Laundry, Main Floor
Exterior
Exterior Feature Patio(s)
Garage Spaces 1.0
Utilities Available Electric Available, Water Available, Sewer Available
Amenities Available Common Grounds
Waterfront N
Water Access N
View Garden/Lawn
Roof Type Shingle
Accessibility None
Porch Patio(s)
Total Parking Spaces 1
Garage N
Building
Lot Description Backs to Trees, Corner, Cul-de-sac, Front Yard, Landscaping, Level, Partly Wooded, Rear Yard, SideYard(s), Vegetation Planting
Story 1.5
Foundation Slab
Sewer Public Sewer
Water Public
Architectural Style Contemporary
Level or Stories 1.5
Additional Building Above Grade, Below Grade
New Construction N
Schools
Elementary Schools Chestnutwold
Middle Schools Haverford
High Schools Haverford Senior
School District Haverford Township
Others
Pets Allowed Y
HOA Fee Include Common Area Maintenance,Lawn Maintenance,Management,Snow Removal,Trash
Senior Community No
Tax ID 22-06-02029-41
Ownership Fee Simple
SqFt Source Assessor
Security Features Carbon Monoxide Detector(s)
Acceptable Financing Cash, Conventional
Horse Property N
Listing Terms Cash, Conventional
Financing Cash,Conventional
Special Listing Condition Standard
Pets Description Breed Restrictions, Size/Weight Restriction, Number Limit
Read Less Info
Want to know what your home might be worth? Contact us for a FREE valuation!

Our team is ready to help you sell your home for the highest possible price ASAP

Bought with John J Gauntlett IV • KW Empower

Specializing in buyer, seller, tenant, and investor clients. We sell heart, hustle, and a whole lot of homes.
Nettles and Co. is a Philadelphia-based boutique real estate team led by Brittany Nettles. Our mission is to create community by building authentic relationships and making one of the most stressful and intimidating transactions equal parts fun, comfortable, and accessible.






