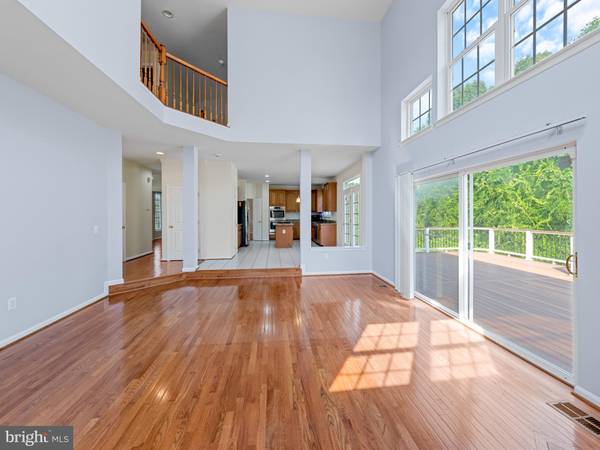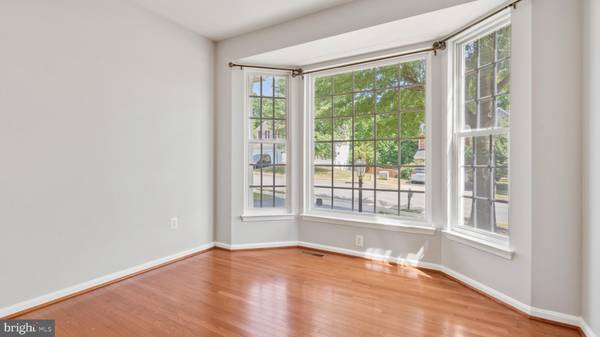$720,000
$730,000
1.4%For more information regarding the value of a property, please contact us for a free consultation.
4 Beds
4 Baths
2,688 SqFt
SOLD DATE : 07/30/2024
Key Details
Sold Price $720,000
Property Type Single Family Home
Sub Type Detached
Listing Status Sold
Purchase Type For Sale
Square Footage 2,688 sqft
Price per Sqft $267
Subdivision Wayside Village
MLS Listing ID VAPW2072548
Sold Date 07/30/24
Style Traditional,Other
Bedrooms 4
Full Baths 3
Half Baths 1
HOA Fees $117/mo
HOA Y/N Y
Abv Grd Liv Area 2,688
Originating Board BRIGHT
Year Built 2001
Annual Tax Amount $5,933
Tax Year 2022
Lot Size 0.353 Acres
Acres 0.35
Property Description
Welcome to this beautiful single family home located in Southbridge adjacent to the Golf Course community Potomac Shores. This home is Spacious with beautiful hardwood floors throughout the main level and upstairs. A Gourmet kitchen with cooktop island, newer appliances and a double oven. Gas fireplace in the living room with high ceilings and a newer large deck great for entertaining or enjoying with the family.
The upstairs features Four bedrooms and Two updated bathrooms. Primary bedroom has a walk-in closet and ensuite bathroom which features a soaking tub, shower and double sink great for relaxing and plenty of space. The second Bathroom is fully updated as well!
Basement fully carpeted has a large rec room and updated three quarter bath. Walk-out basement exit leads out to a large backyard with gorgeous patio area with mature lush landscape and trees. Two car garage and a large driveway and street parking. Home is powered by Solar panels. Solar panels can significantly lower electricity bills, providing long-term cost savings and protection against rising energy prices!!! Seller is also offering a 3 year Home Warranty!!!!
Medford Drive is in the Wayside Village is adjacent to the Potomac Shores Golf community and offers private community pool, walking paths, basketball courts and playgrounds. Shopping, dining, and entertainment are within a few miles of the home. Perfect for commuters as well with close proximity to Rt. 1, Rt 234, I-95, Express Lanes, commuter lots, VRE (and another VRE coming soon), Marine Corps Base Quantico and Fort Belvoir. This home is a gem and ready to be enjoyed!
Location
State VA
County Prince William
Zoning R4
Rooms
Other Rooms Living Room, Bedroom 2, Bedroom 3, Bedroom 4, Bedroom 1, Recreation Room, Bathroom 1, Bathroom 2, Bathroom 3
Basement Full
Interior
Interior Features Breakfast Area, Ceiling Fan(s), Carpet, Combination Kitchen/Dining, Dining Area, Floor Plan - Traditional, Soaking Tub, Stall Shower, Tub Shower, Walk-in Closet(s), Window Treatments, Wood Floors
Hot Water Natural Gas
Cooling Central A/C
Flooring Hardwood, Ceramic Tile, Carpet
Fireplaces Number 1
Fireplaces Type Electric
Equipment Cooktop, Dishwasher, Disposal, Dryer, Oven - Double, Refrigerator, Stainless Steel Appliances, Washer, Water Heater
Fireplace Y
Window Features Bay/Bow
Appliance Cooktop, Dishwasher, Disposal, Dryer, Oven - Double, Refrigerator, Stainless Steel Appliances, Washer, Water Heater
Heat Source Natural Gas
Laundry Upper Floor, Washer In Unit, Dryer In Unit
Exterior
Exterior Feature Deck(s), Porch(es)
Parking Features Garage - Front Entry
Garage Spaces 4.0
Utilities Available Electric Available, Cable TV Available, Natural Gas Available, Phone Available, Water Available
Amenities Available Club House, Pool - Outdoor, Tot Lots/Playground, Tennis Courts
Water Access N
View Street
Roof Type Composite
Accessibility None
Porch Deck(s), Porch(es)
Attached Garage 2
Total Parking Spaces 4
Garage Y
Building
Lot Description Landscaping
Story 2
Foundation Other
Sewer Public Sewer, Public Septic
Water Public
Architectural Style Traditional, Other
Level or Stories 2
Additional Building Above Grade, Below Grade
Structure Type 2 Story Ceilings
New Construction N
Schools
School District Prince William County Public Schools
Others
HOA Fee Include Common Area Maintenance,Pool(s),Trash
Senior Community No
Tax ID 8289-61-5661
Ownership Fee Simple
SqFt Source Assessor
Special Listing Condition Standard
Read Less Info
Want to know what your home might be worth? Contact us for a FREE valuation!

Our team is ready to help you sell your home for the highest possible price ASAP

Bought with David L Smith • Coldwell Banker Realty

Specializing in buyer, seller, tenant, and investor clients. We sell heart, hustle, and a whole lot of homes.
Nettles and Co. is a Philadelphia-based boutique real estate team led by Brittany Nettles. Our mission is to create community by building authentic relationships and making one of the most stressful and intimidating transactions equal parts fun, comfortable, and accessible.






