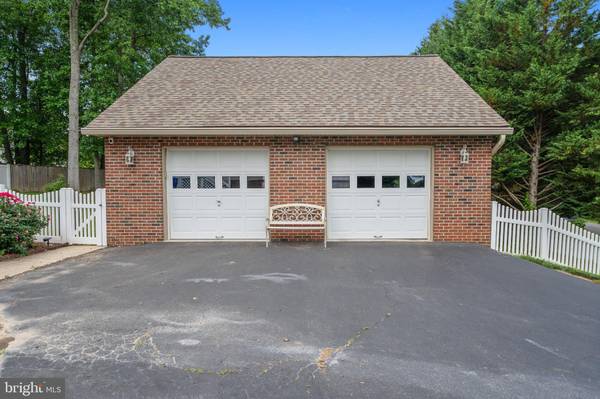$560,000
$559,000
0.2%For more information regarding the value of a property, please contact us for a free consultation.
4 Beds
3 Baths
2,442 SqFt
SOLD DATE : 07/31/2024
Key Details
Sold Price $560,000
Property Type Single Family Home
Sub Type Detached
Listing Status Sold
Purchase Type For Sale
Square Footage 2,442 sqft
Price per Sqft $229
Subdivision Normandy Farms Sub
MLS Listing ID MDCH2033090
Sold Date 07/31/24
Style Colonial
Bedrooms 4
Full Baths 2
Half Baths 1
HOA Y/N N
Abv Grd Liv Area 2,442
Originating Board BRIGHT
Year Built 1992
Annual Tax Amount $4,882
Tax Year 2024
Lot Size 1.240 Acres
Acres 1.24
Property Description
Welcome to your dream home! This stunning 2-story colonial, located just outside La Plata, offers an ideal blend of elegance, comfort, and convenience. Nestled on over an acre of beautifully maintained land, this property boasts 4 spacious bedrooms, 2.5 baths, and a 2-car detached garage with an unfinished loft, perfect for your future man cave or she shed.
The entire backyard is fenced, featuring two sheds for extra storage and a magnificent brick patio, perfect for outdoor gatherings.
Enjoy a vibrant green lawn year-round, courtesy of the inground sprinkler system
As you step through the front door, you’re greeted by a breathtaking 2-story foyer with gleaming hardwood floors.
To the right, find a dedicated office space complete with built-in bookcases, ideal for working from home.
To the left, a formal living room adorned with crown moldings and chair rail seamlessly flows into the formal dining room, perfect for hosting dinner parties.
The heart of the home, the country kitchen is fully updated with granite countertops, a deep undermount sink, stainless steel appliances, and a picturesque bay window overlooking the backyard.
Step down into the cozy family room, featuring a brick fireplace, vaulted ceilings, skylights, recessed lighting, and a French door with inlaid blinds.
A versatile great room provides additional space for a game room, playroom, or any needed extra space, complete with its own entrance and exit.
Four large bedrooms, each with flat ceilings and ceiling fans, offer ample space for the whole family. The primary bedroom is a luxurious retreat with vaulted ceilings, a huge walk-in closet with custom organizers, and a spa-like en-suite bathroom featuring double sinks, granite countertops, and an extra-large shower.
This property has been recently painted, professionally landscaped and the sellers will leave the custom made drapes for the new buyer.
Convenient Location: Close to shopping, restaurants, commuter lots, and entertainment options such as the Blue Crabs Stadium and the Port Tobacco Players theater.
This property is everything you could ask for in a home and more. Don’t miss this fantastic opportunity to own a piece of paradise just outside La Plata. Contact us today to schedule a viewing!
The tax record is incorrect for the square footage. The sellers converted the original garage, so the square footage is closer to 3000 sq f.
Don't let another buyers cold feet deter you from this FANTASTIC HOME. Grab this before it's gone.
Location
State MD
County Charles
Zoning RR
Rooms
Other Rooms Dining Room, Primary Bedroom, Bedroom 2, Bedroom 3, Bedroom 4, Kitchen, Family Room, Foyer, Great Room, Laundry, Office, Bathroom 1, Primary Bathroom, Half Bath
Interior
Interior Features Kitchen - Island, Chair Railings, Crown Moldings, Built-Ins, Ceiling Fan(s), Attic, Recessed Lighting, Skylight(s), Walk-in Closet(s), Carpet
Hot Water Electric
Heating Heat Pump(s)
Cooling Central A/C
Flooring Luxury Vinyl Plank, Carpet, Wood
Fireplaces Number 1
Fireplaces Type Brick, Screen, Equipment, Fireplace - Glass Doors
Equipment Stainless Steel Appliances, Stove, Microwave, Refrigerator, Dryer, Washer, Dishwasher, Exhaust Fan, Disposal, Icemaker, Oven/Range - Electric
Fireplace Y
Window Features Bay/Bow
Appliance Stainless Steel Appliances, Stove, Microwave, Refrigerator, Dryer, Washer, Dishwasher, Exhaust Fan, Disposal, Icemaker, Oven/Range - Electric
Heat Source Electric
Laundry Main Floor, Has Laundry
Exterior
Exterior Feature Patio(s)
Garage Other, Garage Door Opener
Garage Spaces 8.0
Fence Vinyl
Utilities Available Electric Available, Phone Available, Propane, Water Available
Waterfront N
Water Access N
View Garden/Lawn, Trees/Woods
Roof Type Architectural Shingle
Street Surface Black Top
Accessibility None
Porch Patio(s)
Total Parking Spaces 8
Garage Y
Building
Lot Description Landscaping, Cleared, Front Yard, No Thru Street, Partly Wooded, Rear Yard
Story 2
Foundation Other, Brick/Mortar
Sewer Private Septic Tank
Water Well
Architectural Style Colonial
Level or Stories 2
Additional Building Above Grade, Below Grade
Structure Type Vaulted Ceilings
New Construction N
Schools
Elementary Schools Mary Matula
Middle Schools Milton M. Somers
High Schools La Plata
School District Charles County Public Schools
Others
Pets Allowed Y
Senior Community No
Tax ID 0901054597
Ownership Fee Simple
SqFt Source Assessor
Security Features Exterior Cameras,Main Entrance Lock,Smoke Detector
Acceptable Financing Cash, Conventional, FHA, VA
Horse Property N
Listing Terms Cash, Conventional, FHA, VA
Financing Cash,Conventional,FHA,VA
Special Listing Condition Standard
Pets Description No Pet Restrictions
Read Less Info
Want to know what your home might be worth? Contact us for a FREE valuation!

Our team is ready to help you sell your home for the highest possible price ASAP

Bought with Ceron A Pugh II • RE/MAX Allegiance

Specializing in buyer, seller, tenant, and investor clients. We sell heart, hustle, and a whole lot of homes.
Nettles and Co. is a Philadelphia-based boutique real estate team led by Brittany Nettles. Our mission is to create community by building authentic relationships and making one of the most stressful and intimidating transactions equal parts fun, comfortable, and accessible.






