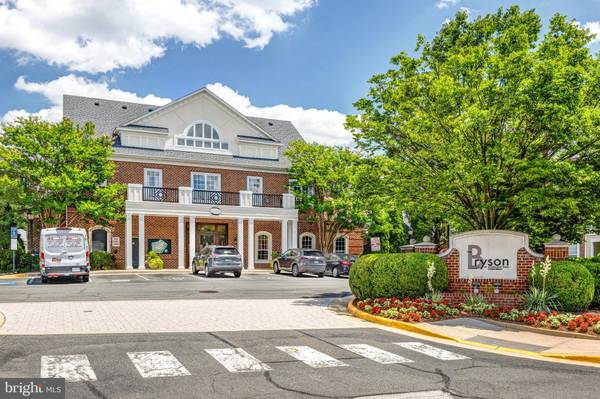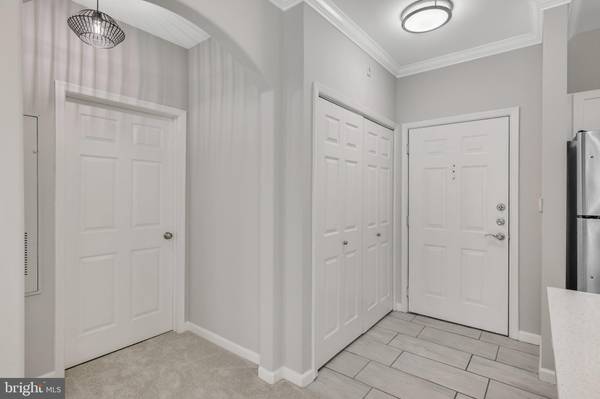$399,900
$399,900
For more information regarding the value of a property, please contact us for a free consultation.
2 Beds
2 Baths
1,031 SqFt
SOLD DATE : 07/26/2024
Key Details
Sold Price $399,900
Property Type Condo
Sub Type Condo/Co-op
Listing Status Sold
Purchase Type For Sale
Square Footage 1,031 sqft
Price per Sqft $387
Subdivision Bryson At Woodland Park
MLS Listing ID VAFX2186068
Sold Date 07/26/24
Style Colonial
Bedrooms 2
Full Baths 2
Condo Fees $540/mo
HOA Y/N N
Abv Grd Liv Area 1,031
Originating Board BRIGHT
Year Built 2005
Annual Tax Amount $3,882
Tax Year 2024
Property Description
Rest easy in this Gated Bryson at Woodland Park community with 2 Covered garage parking spaces. This 2 bedroom, 2 bathroom condo has everything you need. Second floor unit with quiet covered patio space. Spanking new kitchen with stainless steel appliances, new Quartz countertops, and an island with a breakfast bar. Brand new Stove/Range. New Light Fixtures. Bedrooms include walk-in closets. Large attached master bath. Washer/dryer in unit. Two assigned garage parking spaces included, next to the covered garage. One Year old Hot Water Heater. Amazing community with pool, fitness center, club house, and more. Shopping and restaurants just steps from your home, with easy access to major commuter roads, walkable to Herndon/Monroe Silver Line metro stop, downtown Herndon, Reston Town Center, and more!
Location
State VA
County Fairfax
Zoning 400
Direction Northeast
Rooms
Main Level Bedrooms 2
Interior
Interior Features Family Room Off Kitchen, Upgraded Countertops, Window Treatments, Floor Plan - Open, Kitchen - Island, Recessed Lighting, Walk-in Closet(s), Wood Floors
Hot Water Natural Gas
Heating Hot Water, Radiant
Cooling Central A/C, Ceiling Fan(s)
Flooring Carpet
Equipment Dishwasher, Disposal, Dryer, Exhaust Fan, Icemaker, Refrigerator, Washer, Water Heater, Built-In Microwave, Cooktop, Dryer - Electric, Oven - Single, Oven - Wall, Oven/Range - Electric
Furnishings No
Fireplace N
Appliance Dishwasher, Disposal, Dryer, Exhaust Fan, Icemaker, Refrigerator, Washer, Water Heater, Built-In Microwave, Cooktop, Dryer - Electric, Oven - Single, Oven - Wall, Oven/Range - Electric
Heat Source Natural Gas
Laundry Washer In Unit, Dryer In Unit, Main Floor
Exterior
Garage Oversized
Garage Spaces 2.0
Utilities Available Cable TV Available, Multiple Phone Lines, Natural Gas Available, Cable TV, Sewer Available, Under Ground, Water Available
Amenities Available Common Grounds, Club House, Exercise Room, Pool - Outdoor, Swimming Pool
Waterfront N
Water Access N
Roof Type Architectural Shingle
Accessibility None
Total Parking Spaces 2
Garage Y
Building
Lot Description Backs - Open Common Area
Story 1
Unit Features Garden 1 - 4 Floors
Foundation Slab
Sewer Public Sewer
Water Public
Architectural Style Colonial
Level or Stories 1
Additional Building Above Grade, Below Grade
New Construction N
Schools
School District Fairfax County Public Schools
Others
Pets Allowed Y
HOA Fee Include Ext Bldg Maint,Management,Reserve Funds,Snow Removal,Trash
Senior Community No
Tax ID 0164 24060203
Ownership Condominium
Acceptable Financing Cash, Conventional, FHA, VA
Horse Property N
Listing Terms Cash, Conventional, FHA, VA
Financing Cash,Conventional,FHA,VA
Special Listing Condition Standard
Pets Description Cats OK, Dogs OK
Read Less Info
Want to know what your home might be worth? Contact us for a FREE valuation!

Our team is ready to help you sell your home for the highest possible price ASAP

Bought with Carolyn A Young • Samson Properties

Specializing in buyer, seller, tenant, and investor clients. We sell heart, hustle, and a whole lot of homes.
Nettles and Co. is a Philadelphia-based boutique real estate team led by Brittany Nettles. Our mission is to create community by building authentic relationships and making one of the most stressful and intimidating transactions equal parts fun, comfortable, and accessible.






