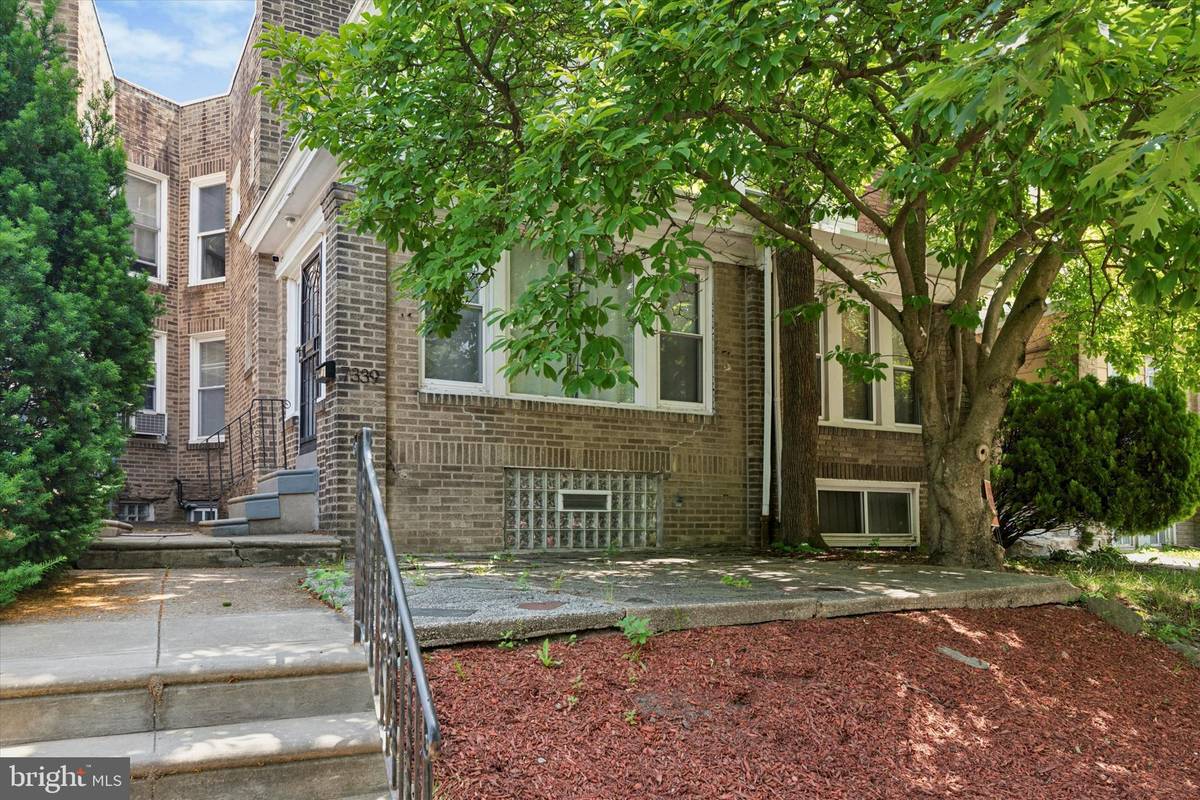$280,000
$275,000
1.8%For more information regarding the value of a property, please contact us for a free consultation.
3 Beds
3 Baths
1,582 SqFt
SOLD DATE : 07/31/2024
Key Details
Sold Price $280,000
Property Type Townhouse
Sub Type End of Row/Townhouse
Listing Status Sold
Purchase Type For Sale
Square Footage 1,582 sqft
Price per Sqft $176
Subdivision Mt Airy (East)
MLS Listing ID PAPH2363718
Sold Date 07/31/24
Style Other
Bedrooms 3
Full Baths 2
Half Baths 1
HOA Y/N N
Abv Grd Liv Area 1,582
Originating Board BRIGHT
Year Built 1930
Annual Tax Amount $1,859
Tax Year 2017
Lot Size 2,008 Sqft
Acres 0.05
Lot Dimensions 22.00 x 118.00
Property Description
Welcome to your dream home! This beautifully renovated 3-bedroom, 2.5-bathroom residence offers the perfect blend of modern elegance and comfort. Step into the open-concept first floor, where the spacious living area boasts a cozy fireplace, perfect for gatherings and relaxation. The gourmet kitchen is a chef's delight, featuring sleek granite countertops, a stylish tile backsplash, stainless steel appliances, and a durable tile floor. A convenient half bath is located on the first floor for guests. Upstairs, you’ll find three generously sized bedrooms. The stunning main bathroom is a true oasis, featuring a luxurious shower with a rain showerhead, ensuring a spa-like experience at home. The finished basement provides additional living space, complete with a second full bathroom, offering flexibility for a family room, home office, or guest suite. Outside, the detached garage provides secure parking and extra storage. Don’t miss the opportunity to own this meticulously updated home, combining contemporary features with classic charm. Schedule your private showing today!
Location
State PA
County Philadelphia
Area 19138 (19138)
Zoning RSA5
Rooms
Other Rooms Living Room, Dining Room, Primary Bedroom, Bedroom 2, Kitchen, Family Room, Bedroom 1
Basement Full, Fully Finished
Interior
Interior Features Kitchen - Island, Kitchen - Eat-In
Hot Water Electric
Heating Hot Water
Cooling Central A/C
Flooring Fully Carpeted, Tile/Brick
Fireplaces Number 1
Equipment Oven - Self Cleaning, Dishwasher, Disposal
Fireplace Y
Appliance Oven - Self Cleaning, Dishwasher, Disposal
Heat Source Electric
Laundry Basement
Exterior
Garage Garage - Front Entry
Garage Spaces 1.0
Waterfront N
Water Access N
Accessibility None
Total Parking Spaces 1
Garage Y
Building
Story 2
Foundation Concrete Perimeter
Sewer Public Sewer
Water Public
Architectural Style Other
Level or Stories 2
Additional Building Above Grade, Below Grade
New Construction N
Schools
School District The School District Of Philadelphia
Others
Senior Community No
Tax ID 501309200
Ownership Fee Simple
SqFt Source Assessor
Special Listing Condition Standard
Read Less Info
Want to know what your home might be worth? Contact us for a FREE valuation!

Our team is ready to help you sell your home for the highest possible price ASAP

Bought with Shanna Nicole Adderley • Elfant Wissahickon-Chestnut Hill

Specializing in buyer, seller, tenant, and investor clients. We sell heart, hustle, and a whole lot of homes.
Nettles and Co. is a Philadelphia-based boutique real estate team led by Brittany Nettles. Our mission is to create community by building authentic relationships and making one of the most stressful and intimidating transactions equal parts fun, comfortable, and accessible.






