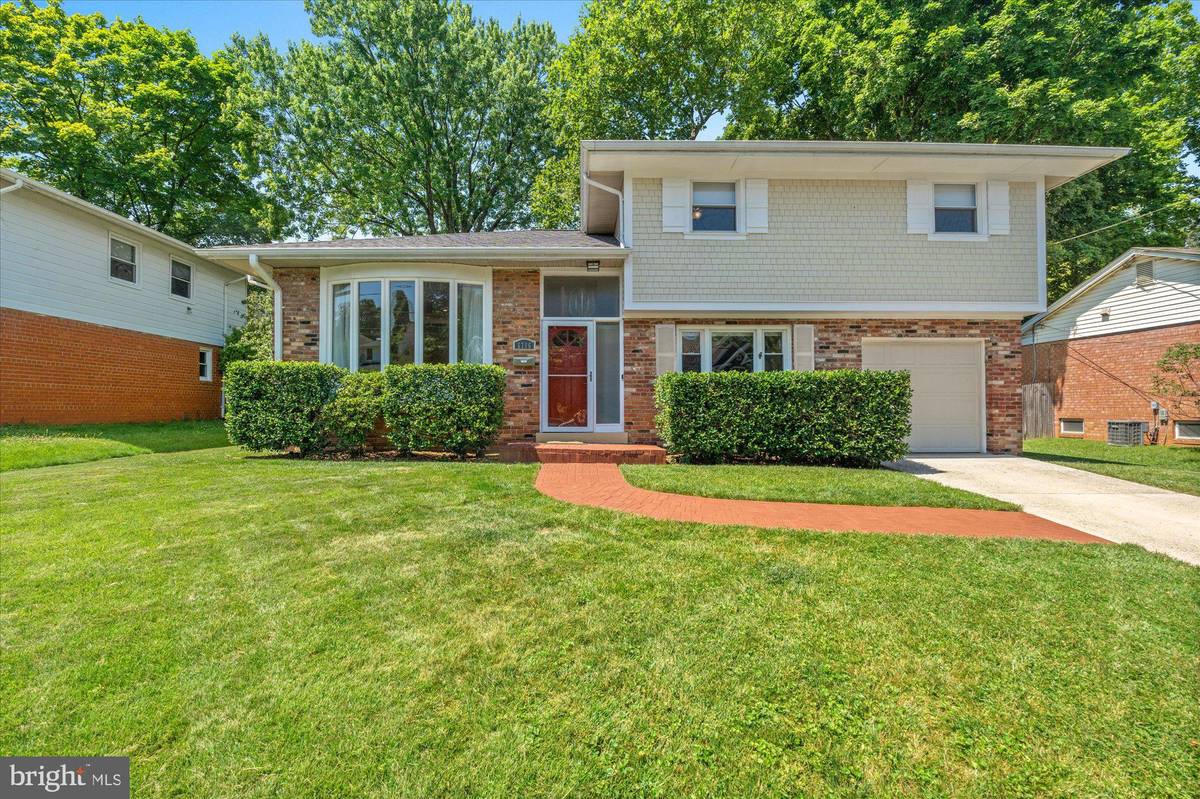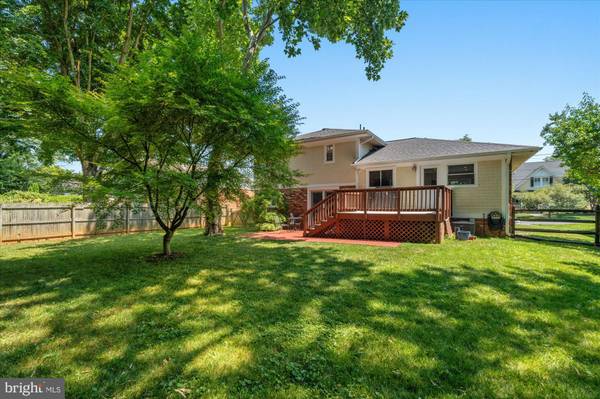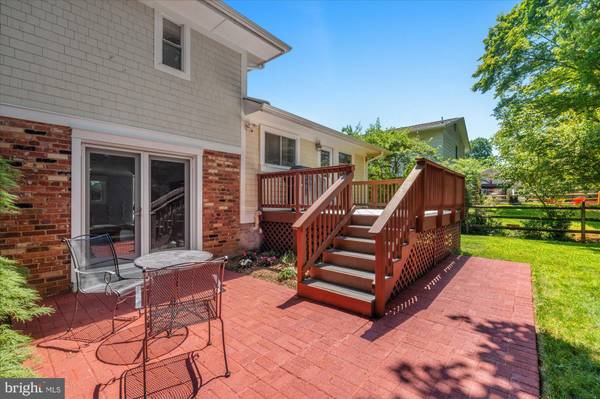$1,201,000
$1,095,000
9.7%For more information regarding the value of a property, please contact us for a free consultation.
4 Beds
3 Baths
1,644 SqFt
SOLD DATE : 07/31/2024
Key Details
Sold Price $1,201,000
Property Type Single Family Home
Sub Type Detached
Listing Status Sold
Purchase Type For Sale
Square Footage 1,644 sqft
Price per Sqft $730
Subdivision Bradmoor
MLS Listing ID MDMC2136888
Sold Date 07/31/24
Style Split Level
Bedrooms 4
Full Baths 3
HOA Y/N N
Abv Grd Liv Area 1,644
Originating Board BRIGHT
Year Built 1960
Annual Tax Amount $10,098
Tax Year 2024
Lot Size 8,121 Sqft
Acres 0.19
Property Description
OFFERS DUE 2PM MONDAY, 6/24 — Welcome to this generously updated 4-bedroom, 3-bathroom home, thoughtfully maintained and cared for by the current owners. Located on a beautiful tree-lined street in the desirable Bradmoor neighborhood and Whitman School District of Bethesda, this home is just two blocks from Bradley Hills Elementary School and Community Park. It's also conveniently located near the National Institutes of Health, Suburban Hospital, Walter Reed NNMC, Landon & French Schools, Metrobus and Metro stations, and downtown Bethesda's restaurants and shops. This home has it all, including a complete kitchen renovation in 2019, a new roof and gutters in 2021, and new gorgeous cedar shingles. The owners' suite offers a private retreat with an ensuite bath. The upstairs hall bath has been beautifully refinished, and hardwood floors run throughout the house. Ample storage is available, including a generous unfinished room perfect for your storage needs, as well as a garage for your convenience. Off the dining area, a spacious Trex outdoor deck offers the most peaceful and serene view of the backyard, perfect for indoor-outdoor entertaining. Steps from the deck, a beautiful, paved patio can also be accessed through new French doors in the family room. The lush and flat backyard is perfect for family play, pets, gardening, grilling, or simply kicking back and soaking in the picturesque green view this summer. Lower level den/office can serve as a potential 4th bedroom, as preferred. So much space to enjoy both inside and out. This one just feels like home. See the Features List in the documents section to view a full list of updates.
Location
State MD
County Montgomery
Zoning R60
Rooms
Basement Combination, Connecting Stairway, Daylight, Full, Daylight, Partial, Garage Access, Heated, Interior Access, Outside Entrance
Interior
Hot Water Natural Gas
Heating Central, Forced Air
Cooling Central A/C
Fireplace N
Heat Source Natural Gas
Exterior
Garage Garage - Front Entry, Inside Access, Garage Door Opener
Garage Spaces 3.0
Waterfront N
Water Access N
Accessibility None
Attached Garage 1
Total Parking Spaces 3
Garage Y
Building
Story 4
Foundation Brick/Mortar, Block
Sewer Public Sewer
Water Public
Architectural Style Split Level
Level or Stories 4
Additional Building Above Grade, Below Grade
New Construction N
Schools
Elementary Schools Bradley Hills
Middle Schools Thomas W. Pyle
High Schools Walt Whitman
School District Montgomery County Public Schools
Others
Senior Community No
Tax ID 160700584680
Ownership Fee Simple
SqFt Source Assessor
Special Listing Condition Standard
Read Less Info
Want to know what your home might be worth? Contact us for a FREE valuation!

Our team is ready to help you sell your home for the highest possible price ASAP

Bought with Warren J Kluth • Long & Foster Real Estate, Inc.

Specializing in buyer, seller, tenant, and investor clients. We sell heart, hustle, and a whole lot of homes.
Nettles and Co. is a Philadelphia-based boutique real estate team led by Brittany Nettles. Our mission is to create community by building authentic relationships and making one of the most stressful and intimidating transactions equal parts fun, comfortable, and accessible.






