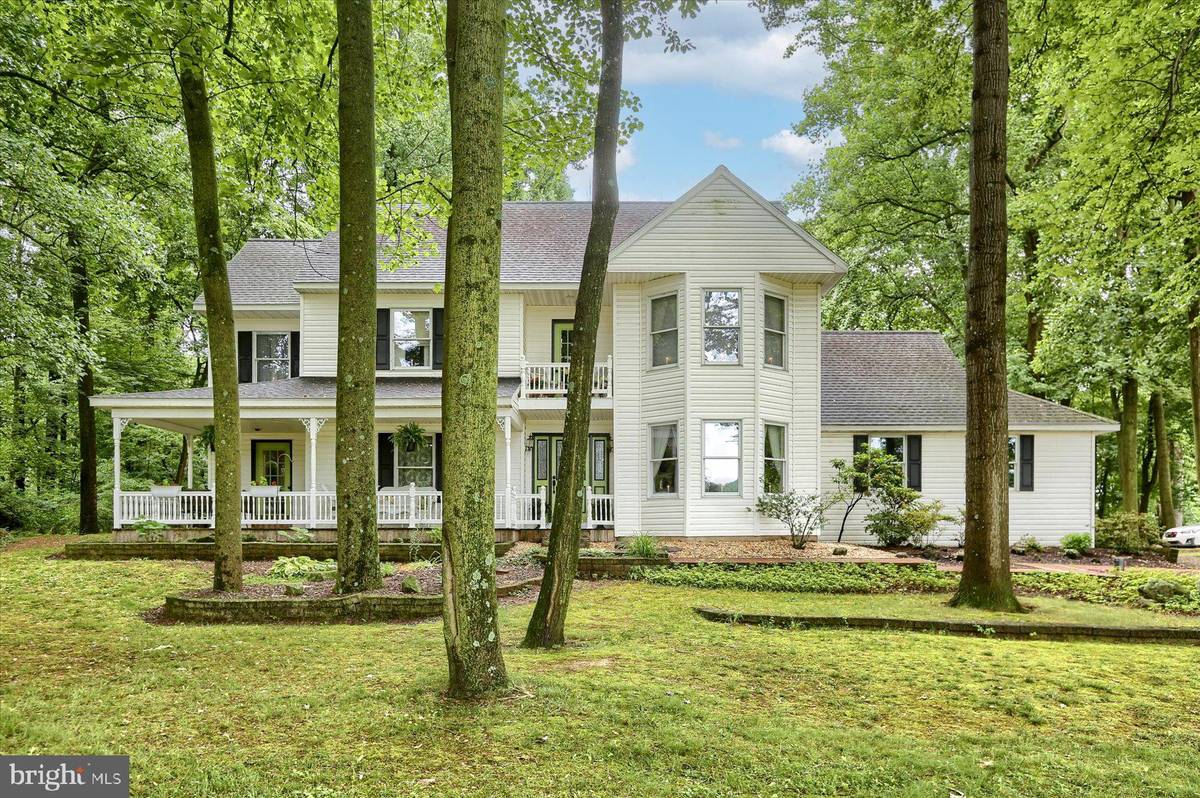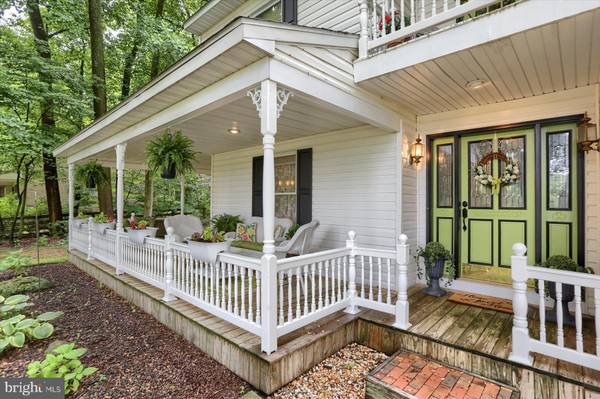$455,000
$439,900
3.4%For more information regarding the value of a property, please contact us for a free consultation.
3 Beds
3 Baths
2,264 SqFt
SOLD DATE : 07/31/2024
Key Details
Sold Price $455,000
Property Type Single Family Home
Sub Type Detached
Listing Status Sold
Purchase Type For Sale
Square Footage 2,264 sqft
Price per Sqft $200
Subdivision None Available
MLS Listing ID PADA2034670
Sold Date 07/31/24
Style Contemporary
Bedrooms 3
Full Baths 2
Half Baths 1
HOA Y/N N
Abv Grd Liv Area 2,264
Originating Board BRIGHT
Year Built 1989
Annual Tax Amount $4,236
Tax Year 2022
Lot Size 1.060 Acres
Acres 1.06
Property Description
Charming One-Owner Colonial Home on a Private Wooded Acre! Welcome to this well-built and meticulously cared-for home in Lower Dauphin SD, nestled on a tranquil, wooded acre of land. This charming residence offers the perfect blend of country living and central convenience, with easy access to Hershey, Elizabethtown, and Middletown.
Set in a serene country location, this property is surrounded by lush landscaping and offers both privacy and beauty. Enjoy peaceful mornings on the front porch and relaxing eveningsin the backyard, complete with a deck patio and firepit area.
With 2,264 square feet of living space, this home features a traditional floor plan designed for both comfort and functionality. The main level includes a family room, a rec room, and a formal living room that flows seamlessly into the formal dining area, perfect for entertaining guests. The kitchen, though not expansive, is highly efficient, featuring an island with a Jenn-Air cooktop complemented by ample counter space for meal preparation and casual dining.
While the home reflects the personal style and comfort of its original owner, it offers tremendous potential for modernization and customization to suit your tastes. The well maintained interiors make it an ideal canvas for your dream home vision.
The second level boasts a generous owner’s bedroom featuring a cozy seating area, a private bathroom, a large walk-in closet, and access to a charming balcony—an ideal spot for morning coffee or evening relaxation. Two additional bedrooms provide plenty of space for family or guests, accompanied by a full bathroom. Abundant closet space throughout ensures ample storage for all your needs. A rear entry two car ovesized garage with paved floor is featured as well.
The extensive landscaping around the home enhances its natural beauty and provides a serene, park-like setting.The backyard is perfect for gatherings, offering a deck patio and a firepit area where you can enjoy the tranquility of your surroundings. Don’t miss this opportunity to envision your future in this unique and inviting space!
Location
State PA
County Dauphin
Area Conewago Twp (14022)
Zoning RESIDENTIAL
Rooms
Basement Interior Access, Unfinished, Full
Main Level Bedrooms 3
Interior
Interior Features Carpet, Ceiling Fan(s), Family Room Off Kitchen, Floor Plan - Traditional, Formal/Separate Dining Room, Kitchen - Eat-In, Kitchen - Island, Recessed Lighting, Walk-in Closet(s), Window Treatments
Hot Water Electric
Heating Heat Pump(s)
Cooling Central A/C
Equipment Cooktop - Down Draft, Refrigerator, Range Hood, Dishwasher
Fireplace N
Window Features Bay/Bow,Double Pane
Appliance Cooktop - Down Draft, Refrigerator, Range Hood, Dishwasher
Heat Source Electric
Laundry Main Floor
Exterior
Parking Features Built In, Garage - Rear Entry, Garage Door Opener
Garage Spaces 6.0
Water Access N
Roof Type Architectural Shingle
Accessibility None
Attached Garage 2
Total Parking Spaces 6
Garage Y
Building
Lot Description Landscaping, Level, Partly Wooded, Rear Yard, Road Frontage, SideYard(s)
Story 2
Foundation Block
Sewer Other
Water Well
Architectural Style Contemporary
Level or Stories 2
Additional Building Above Grade, Below Grade
New Construction N
Schools
High Schools Lower Dauphin
School District Lower Dauphin
Others
Senior Community No
Tax ID 22-012-045-000-0000
Ownership Fee Simple
SqFt Source Assessor
Acceptable Financing Conventional, VA, Cash, FHA
Listing Terms Conventional, VA, Cash, FHA
Financing Conventional,VA,Cash,FHA
Special Listing Condition Standard
Read Less Info
Want to know what your home might be worth? Contact us for a FREE valuation!

Our team is ready to help you sell your home for the highest possible price ASAP

Bought with MICHELLE BUSH • United Real Estate of Central PA

Specializing in buyer, seller, tenant, and investor clients. We sell heart, hustle, and a whole lot of homes.
Nettles and Co. is a Philadelphia-based boutique real estate team led by Brittany Nettles. Our mission is to create community by building authentic relationships and making one of the most stressful and intimidating transactions equal parts fun, comfortable, and accessible.






