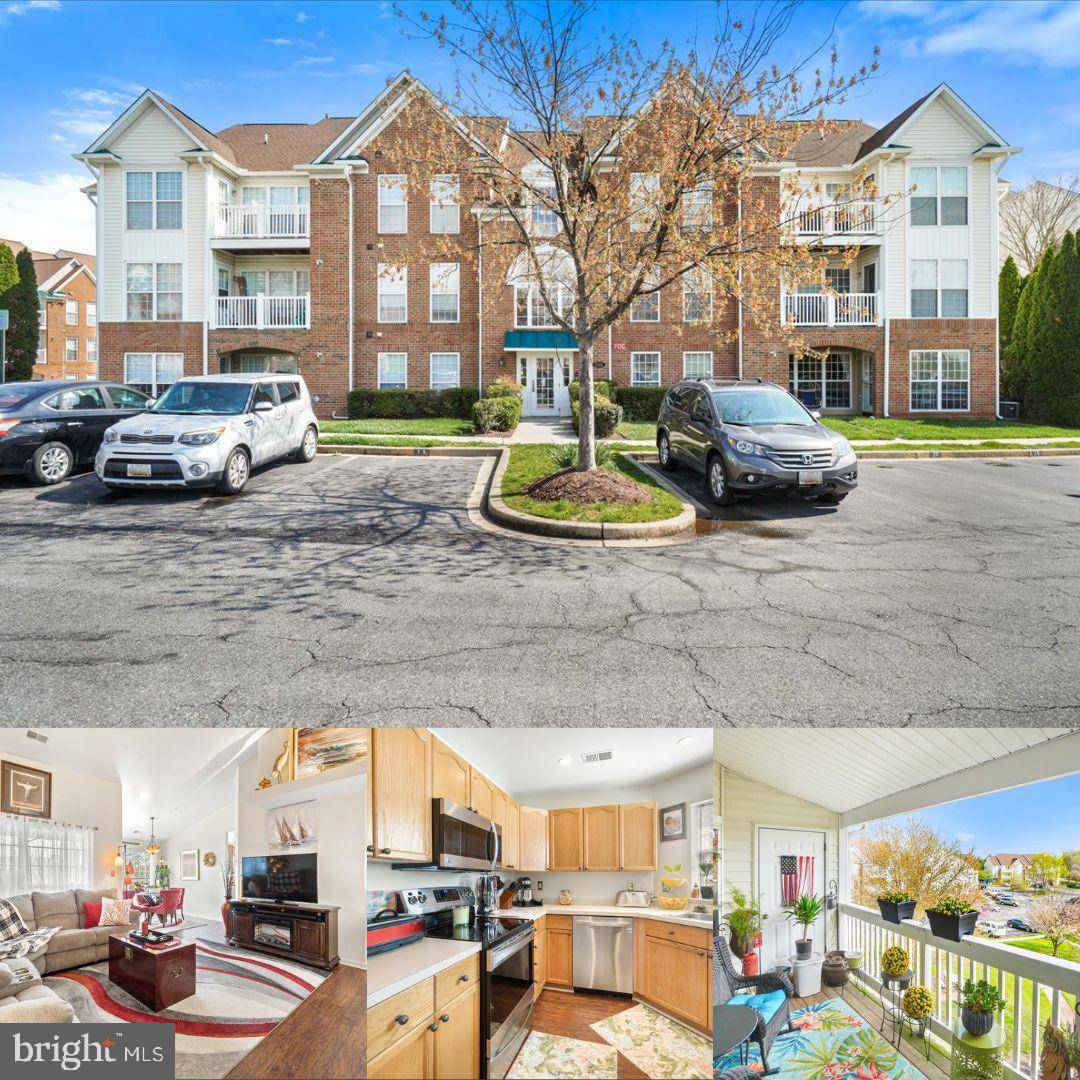$300,500
$297,500
1.0%For more information regarding the value of a property, please contact us for a free consultation.
2 Beds
2 Baths
1,256 SqFt
SOLD DATE : 07/25/2024
Key Details
Sold Price $300,500
Property Type Condo
Sub Type Condo/Co-op
Listing Status Sold
Purchase Type For Sale
Square Footage 1,256 sqft
Price per Sqft $239
Subdivision Echo Glen
MLS Listing ID MDFR2047042
Sold Date 07/25/24
Style Colonial
Bedrooms 2
Full Baths 2
Condo Fees $260/mo
HOA Fees $33/ann
HOA Y/N Y
Abv Grd Liv Area 1,256
Originating Board BRIGHT
Year Built 1999
Annual Tax Amount $3,715
Tax Year 2024
Property Description
Welcome Home to this stunning third-floor elevator penthouse condominium offering an unparalleled blend of luxury, comfort, and convenience. Featuring two spacious bedrooms and two bathrooms, this home exudes elegance with its durable luxury flooring and stylish finishes throughout. As you enter, you will notice the abundance of natural light streaming in through expansive windows, and the cathedral ceilings that create an open and airy ambiance. The living area seamlessly transitions to a private balcony, where you can indulge in captivating views of the picturesque surroundings while savoring your morning coffee or unwinding after a long day. This great community offers a tranquil lake, three inviting swimming pools for relaxation and recreation, tennis and basketball courts for the active lifestyle, and miles of scenic sidewalks for leisurely strolls. Let the little ones explore and play in the tot lots, while you take advantage of the picnic pavilion for gatherings with family and friends. Conveniently located just 3 short miles from historic downtown Frederick, you'll enjoy easy access to an array of dining, shopping, and entertainment options. Don't miss the opportunity to make this exquisite penthouse your new home sweet home!
Location
State MD
County Frederick
Zoning PND
Rooms
Other Rooms Living Room, Dining Room, Kitchen, Den, Laundry
Main Level Bedrooms 2
Interior
Interior Features Ceiling Fan(s), Dining Area, Elevator, Floor Plan - Open, Pantry, Primary Bath(s), Recessed Lighting, Tub Shower, Other
Hot Water Electric
Cooling Central A/C
Flooring Ceramic Tile, Other, Luxury Vinyl Plank
Equipment Stove, Refrigerator, Microwave, Oven/Range - Electric, Washer, Dryer, Disposal, Dishwasher
Fireplace N
Appliance Stove, Refrigerator, Microwave, Oven/Range - Electric, Washer, Dryer, Disposal, Dishwasher
Heat Source Natural Gas
Laundry Has Laundry
Exterior
Exterior Feature Balcony
Parking On Site 1
Amenities Available Common Grounds, Jog/Walk Path, Lake, Picnic Area, Pool - Outdoor, Reserved/Assigned Parking, Tennis Courts, Tot Lots/Playground
Waterfront N
Water Access N
Accessibility Other
Porch Balcony
Garage N
Building
Story 1
Unit Features Garden 1 - 4 Floors
Sewer Public Sewer
Water Public
Architectural Style Colonial
Level or Stories 1
Additional Building Above Grade, Below Grade
Structure Type Cathedral Ceilings,Vaulted Ceilings
New Construction N
Schools
School District Frederick County Public Schools
Others
Pets Allowed Y
HOA Fee Include Common Area Maintenance,Insurance,Pool(s),Reserve Funds,Sewer,Snow Removal,Trash,Water
Senior Community No
Tax ID 1102221845
Ownership Condominium
Security Features Main Entrance Lock
Special Listing Condition Standard
Pets Description Breed Restrictions
Read Less Info
Want to know what your home might be worth? Contact us for a FREE valuation!

Our team is ready to help you sell your home for the highest possible price ASAP

Bought with Paul A. Katrivanos • RE/MAX Plus

Specializing in buyer, seller, tenant, and investor clients. We sell heart, hustle, and a whole lot of homes.
Nettles and Co. is a Philadelphia-based boutique real estate team led by Brittany Nettles. Our mission is to create community by building authentic relationships and making one of the most stressful and intimidating transactions equal parts fun, comfortable, and accessible.






