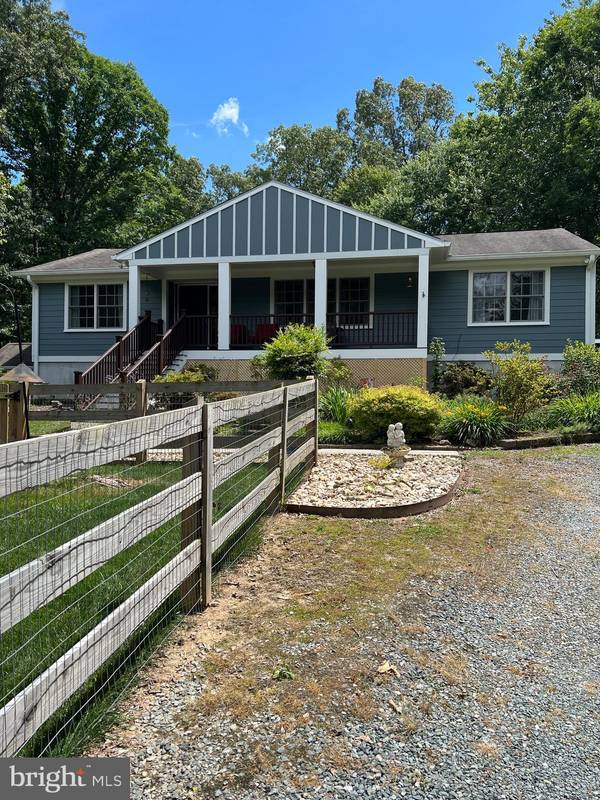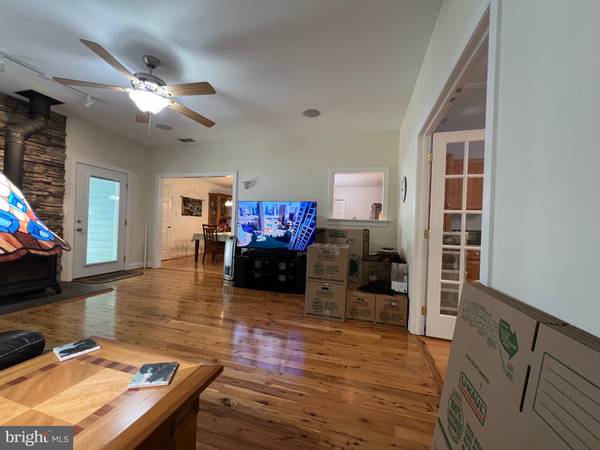$501,000
$530,000
5.5%For more information regarding the value of a property, please contact us for a free consultation.
3 Beds
2 Baths
2,560 SqFt
SOLD DATE : 07/31/2024
Key Details
Sold Price $501,000
Property Type Single Family Home
Sub Type Detached
Listing Status Sold
Purchase Type For Sale
Square Footage 2,560 sqft
Price per Sqft $195
Subdivision None Available
MLS Listing ID VALA2005806
Sold Date 07/31/24
Style Ranch/Rambler
Bedrooms 3
Full Baths 2
HOA Y/N N
Abv Grd Liv Area 2,040
Originating Board BRIGHT
Year Built 2000
Annual Tax Amount $2,377
Tax Year 2022
Lot Size 2.370 Acres
Acres 2.37
Property Description
Charming 3-Bedroom Home with Luxurious Features and Easy Commute
Welcome to your dream home nestled in a serene neighborhood, offering a perfect blend of comfort and convenience. This beautifully designed 3-bedroom, 2-bathroom house is located in a location that allows for a hassle-free commute to Richmond and Charlottesville.
Cozy Family Room: Relax by the wood stove in the spacious family room, perfect for cozy evenings with loved ones.
Screened-In Porch: Enjoy fresh air in the screened-in porch, ideal for outdoor dining and relaxation.
Hot Tub: Unwind and rejuvenate in the luxurious hot tub, offering a perfect retreat after a long day.
Trex Decking: The maintenance-free Trex decking ensures durability and easy upkeep, providing a perfect spot for outdoor gatherings.
Bonus Room: This versatile space can be utilized as an office, craft room, or playroom, catering to your unique needs.
**Additional Highlights:**
- Well-appointed kitchen with modern appliances and ample storage space
- Updated ensuite primary bathroom with washer and dryer hookup and double vanity
- Fenced in front and backyard space for outdoor activities
**Location:**
Conveniently situated with an easy commute to both Richmond and Charlottesville, this home offers the perfect balance of tranquility and accessibility. Enjoy quick access to interstate 64, shopping centers, restaurants, and recreational facilities.
Don't miss the opportunity to make this exceptional property your new home. Schedule a showing today and experience the comfort and luxury that awaits you!
Location
State VA
County Louisa
Zoning A2
Rooms
Basement Other, Partially Finished, Shelving, Side Entrance
Main Level Bedrooms 3
Interior
Interior Features Combination Kitchen/Dining, Entry Level Bedroom, Family Room Off Kitchen
Hot Water Electric
Heating Heat Pump - Electric BackUp
Cooling Central A/C
Flooring Hardwood
Equipment Built-In Microwave, Dishwasher, Dryer - Electric, Stainless Steel Appliances, Oven/Range - Electric, Water Conditioner - Owned
Fireplace N
Appliance Built-In Microwave, Dishwasher, Dryer - Electric, Stainless Steel Appliances, Oven/Range - Electric, Water Conditioner - Owned
Heat Source Electric
Laundry Basement, Main Floor
Exterior
Exterior Feature Deck(s), Porch(es), Screened
Garage Garage Door Opener
Garage Spaces 3.0
Fence Rear, Wood
Utilities Available Phone, Electric Available
Waterfront N
Water Access N
Street Surface Gravel
Accessibility Accessible Switches/Outlets
Porch Deck(s), Porch(es), Screened
Road Frontage Easement/Right of Way
Total Parking Spaces 3
Garage Y
Building
Story 1
Foundation Brick/Mortar
Sewer On Site Septic
Water Well
Architectural Style Ranch/Rambler
Level or Stories 1
Additional Building Above Grade, Below Grade
Structure Type Dry Wall
New Construction N
Schools
Elementary Schools Moss-Nuckols
Middle Schools Louisa County
High Schools Louisa County
School District Louisa County Public Schools
Others
Pets Allowed Y
Senior Community No
Tax ID 67 14 G2
Ownership Fee Simple
SqFt Source Assessor
Special Listing Condition Standard
Pets Description No Pet Restrictions
Read Less Info
Want to know what your home might be worth? Contact us for a FREE valuation!

Our team is ready to help you sell your home for the highest possible price ASAP

Bought with Sandra Hoover • Coldwell Banker Elite

Specializing in buyer, seller, tenant, and investor clients. We sell heart, hustle, and a whole lot of homes.
Nettles and Co. is a Philadelphia-based boutique real estate team led by Brittany Nettles. Our mission is to create community by building authentic relationships and making one of the most stressful and intimidating transactions equal parts fun, comfortable, and accessible.






