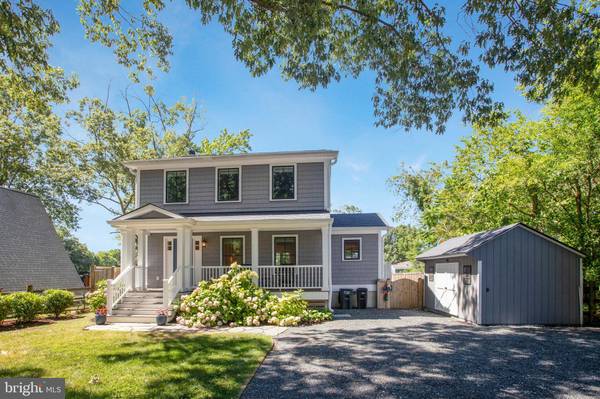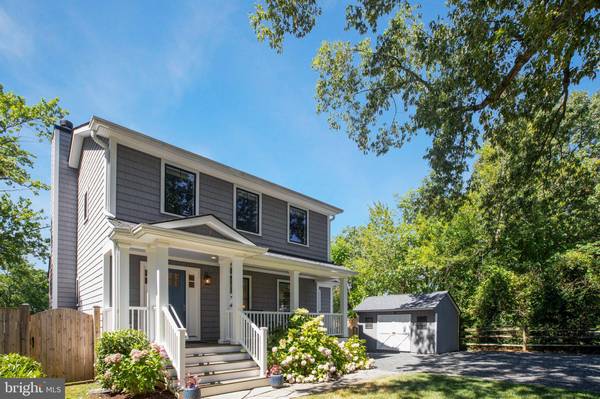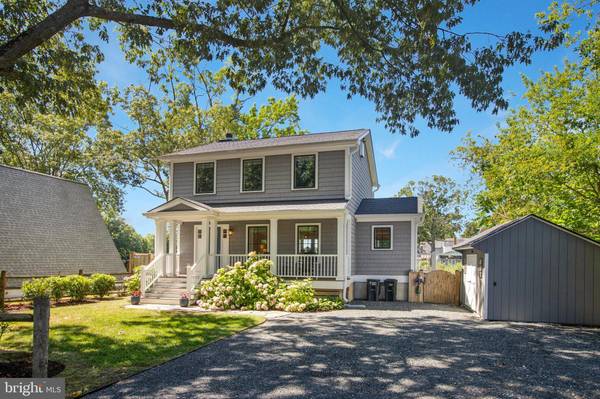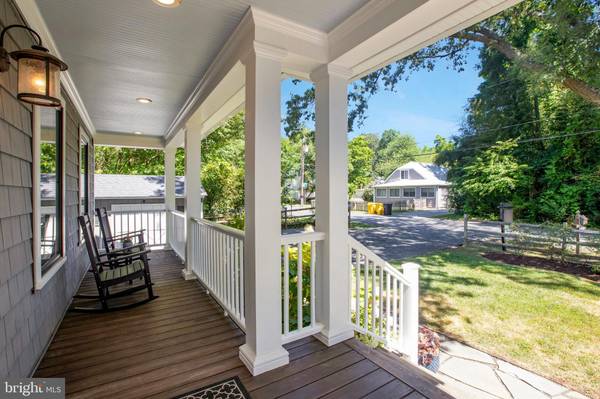$929,000
$929,000
For more information regarding the value of a property, please contact us for a free consultation.
3 Beds
3 Baths
1,520 SqFt
SOLD DATE : 08/02/2024
Key Details
Sold Price $929,000
Property Type Single Family Home
Sub Type Detached
Listing Status Sold
Purchase Type For Sale
Square Footage 1,520 sqft
Price per Sqft $611
Subdivision Avalon Shores
MLS Listing ID MDAA2088412
Sold Date 08/02/24
Style Coastal,Craftsman
Bedrooms 3
Full Baths 2
Half Baths 1
HOA Y/N N
Abv Grd Liv Area 1,520
Originating Board BRIGHT
Year Built 1991
Annual Tax Amount $5,148
Tax Year 2024
Lot Size 6,057 Sqft
Acres 0.14
Property Description
Enjoy waterfront living at it's finest from this stunning move in ready craftsman style home recently renovated overlooking the West River featuring 3 bedrooms , 2 full and 1 half bathrooms. A sunwashed open floor plan features a chef's kitchen with top of the line appliances, large island, soft gray cabinetry and quartz counters. The living room boasts a wood burning fireplace and shares the water view with the adjacent dining room. The combo laundry/mud room is conveniently located just off the kitchen. The private upper level offers a primary suite with large closet and amazing full bath plus 2 more ample sized bedrooms and updated full hall bath. Dine alfresco after a day on the water on your private pergola covered rear deck surrounded by a large yard with mature landscaping.
Extra features include:
- Fully equipped dock with electric boat lift, floating dock perfect for kayaks and paddle boarding and fish cleaning station
- Oversized shed to house all gear for water sport activity
- Conveniently located just a short stroll to Chesapeake Yacht Club with abundant amenities to include pool, clubhouse, tiki bar and social activities .
- Boat to local waterfront restaurants on the West River or watch the Wednesday night sailboat races
- Westelee Community playground, picnic area and dock right down the street
- 2006 Grady White 257 Center Console boat also for sale . Contact listing agent for details.
Location
State MD
County Anne Arundel
Zoning R5
Rooms
Other Rooms Living Room, Dining Room, Primary Bedroom, Bedroom 2, Bedroom 3, Kitchen, Laundry, Bathroom 2, Primary Bathroom, Half Bath
Interior
Interior Features Ceiling Fan(s), Combination Dining/Living, Combination Kitchen/Dining, Floor Plan - Open, Kitchen - Eat-In, Kitchen - Gourmet, Kitchen - Island, Pantry, Primary Bath(s), Recessed Lighting, Stall Shower, Tub Shower, Walk-in Closet(s)
Hot Water Electric
Heating Heat Pump(s)
Cooling Central A/C, Ceiling Fan(s)
Flooring Engineered Wood
Fireplaces Number 1
Fireplaces Type Wood, Mantel(s)
Equipment Dishwasher, Disposal, Dryer, Exhaust Fan, Icemaker, Microwave, Refrigerator, Stainless Steel Appliances, Stove, Washer
Fireplace Y
Appliance Dishwasher, Disposal, Dryer, Exhaust Fan, Icemaker, Microwave, Refrigerator, Stainless Steel Appliances, Stove, Washer
Heat Source Electric
Laundry Main Floor
Exterior
Exterior Feature Porch(es), Deck(s)
Garage Spaces 2.0
Waterfront Y
Waterfront Description Private Dock Site
Water Access Y
Water Access Desc Boat - Powered,Canoe/Kayak,Fishing Allowed,Private Access,Swimming Allowed
Accessibility None
Porch Porch(es), Deck(s)
Total Parking Spaces 2
Garage N
Building
Story 2
Foundation Crawl Space
Sewer Public Sewer
Water Well
Architectural Style Coastal, Craftsman
Level or Stories 2
Additional Building Above Grade, Below Grade
New Construction N
Schools
School District Anne Arundel County Public Schools
Others
Senior Community No
Tax ID 020700100551200
Ownership Fee Simple
SqFt Source Assessor
Acceptable Financing Cash, Conventional, FHA, VA
Listing Terms Cash, Conventional, FHA, VA
Financing Cash,Conventional,FHA,VA
Special Listing Condition Standard
Read Less Info
Want to know what your home might be worth? Contact us for a FREE valuation!

Our team is ready to help you sell your home for the highest possible price ASAP

Bought with Nan R Miller • Long & Foster Real Estate, Inc.

Specializing in buyer, seller, tenant, and investor clients. We sell heart, hustle, and a whole lot of homes.
Nettles and Co. is a Philadelphia-based boutique real estate team led by Brittany Nettles. Our mission is to create community by building authentic relationships and making one of the most stressful and intimidating transactions equal parts fun, comfortable, and accessible.






