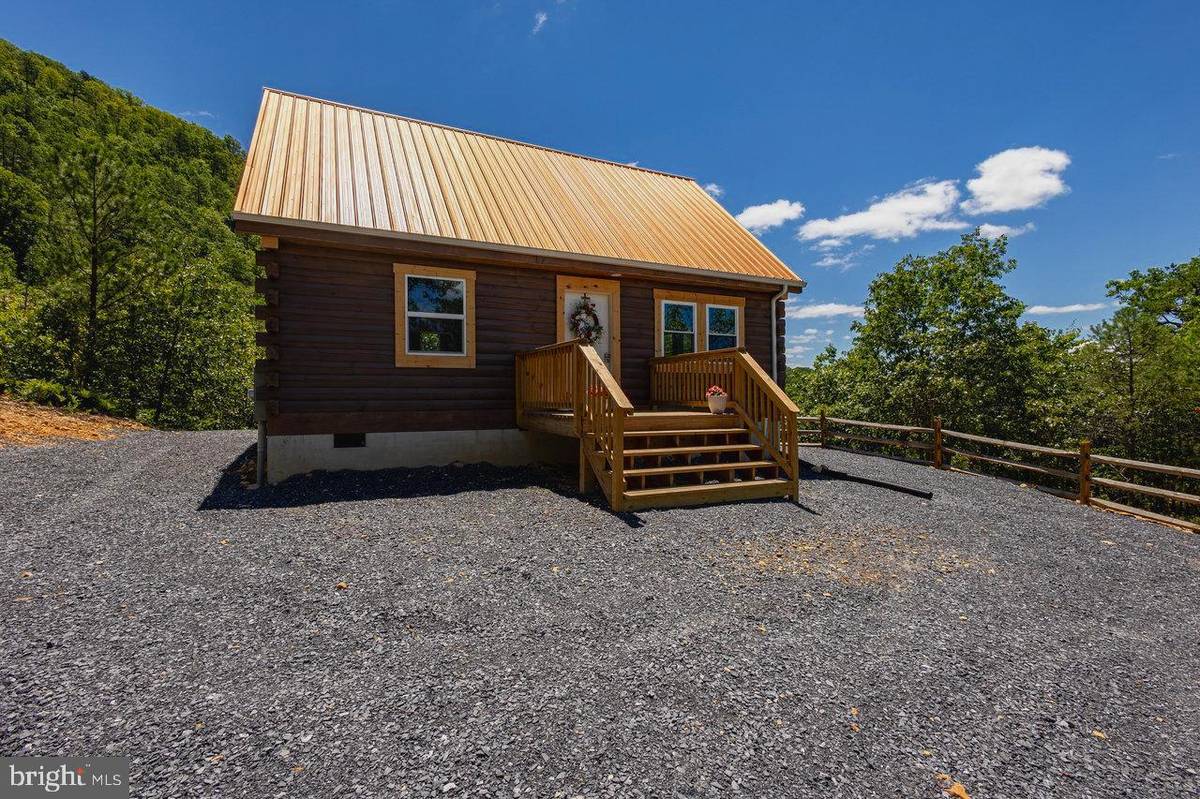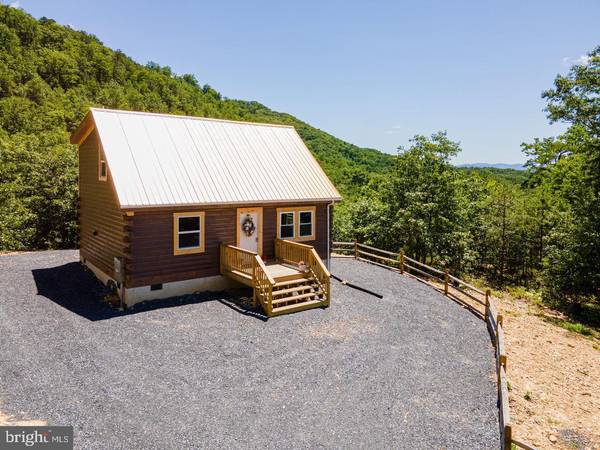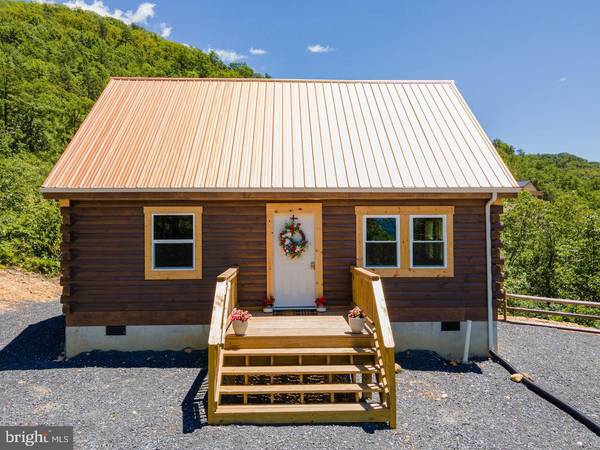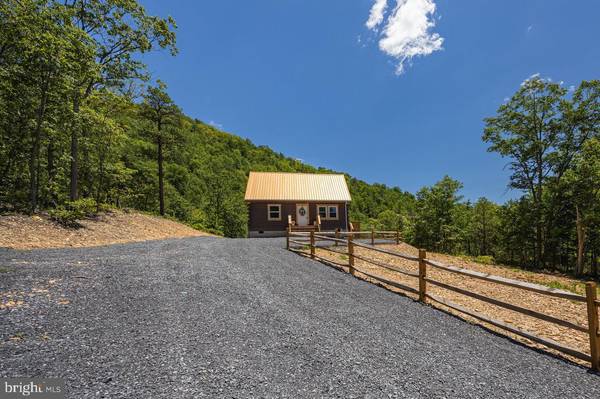$450,000
$440,000
2.3%For more information regarding the value of a property, please contact us for a free consultation.
2 Beds
2 Baths
1,687 SqFt
SOLD DATE : 08/05/2024
Key Details
Sold Price $450,000
Property Type Single Family Home
Sub Type Detached
Listing Status Sold
Purchase Type For Sale
Square Footage 1,687 sqft
Price per Sqft $266
Subdivision Shenandoah Gap
MLS Listing ID VAPA2003752
Sold Date 08/05/24
Style Log Home
Bedrooms 2
Full Baths 2
HOA Fees $37/ann
HOA Y/N Y
Abv Grd Liv Area 1,687
Originating Board BRIGHT
Year Built 2022
Annual Tax Amount $1,056
Tax Year 2024
Lot Size 2.129 Acres
Acres 2.13
Property Description
Discover serenity and modern comfort in this two-bedroom, two-bathroom log home nestled against the breathtaking backdrop of panoramic mountain views. This log home can be operated as a short-term rental (STR), comes fully furnished for a turn-key business opportunity, and the seller is offering rarely found seller financing. Located in the tranquil and short-term rental friendly neighborhood of Shenandoah Gap in Page County, Virginia, this cabin offers a perfect blend of contemporary design and natural beauty. As you step inside the cabin you are greeted by the warmth of laminated vinyl plank flooring and the rustic charm of log walls, creating an inviting ambiance that seamlessly merges with the surrounding natural landscape. The high ceilings provide an airy feel, accentuating a sense of openness and tranquility. The heart of the cabin is a well-appointed kitchen featuring granite countertops, stainless steel appliances, and ample storage space, which is perfect for culinary enthusiasts and entertainers alike. The kitchen flows effortlessly into the living and dining areas, offering a versatile space for gatherings and relaxation. Both bedrooms are generously sized, each offering privacy and comfort with nature views. The primary bedroom boasts an ensuite bathroom, complete with modern fixtures and a full-size washer and dryer. The second bedroom and loft space of the cabin are equally inviting and can serve as a guest room or a personal retreat with their panoramic views. One of the highlights of this cabin is the expansive back deck, where you can unwind and savor the majestic views of the Blue Ridge mountains. Whether enjoying your morning coffee or hosting evening get-togethers, this outdoor space is sure to become a favorite spot to relax and rejuvenate. Additional features of the cabin include a fire pit area, a dedicated laundry space, and ample parking. This property adjoins the HOA’s nature preserve of over 400+ acres which borders the Shenandoah National Park allowing for miles and miles of hiking and exploring right outside the cabin. The HOA also owns property fronting on the South Fork of the Shenandoah River for property owners to picnic on or to go for a swim/fishing. This cabin is the total package. Do not miss the opportunity to own this remarkable mountain retreat.
Location
State VA
County Page
Zoning R
Rooms
Main Level Bedrooms 1
Interior
Interior Features Built-Ins, Ceiling Fan(s), Combination Kitchen/Living, Combination Kitchen/Dining, Dining Area, Entry Level Bedroom, Floor Plan - Open, Kitchen - Island, Recessed Lighting, Exposed Beams, Primary Bath(s), Upgraded Countertops
Hot Water Electric
Heating Central
Cooling Central A/C
Flooring Luxury Vinyl Plank
Equipment Dishwasher, Disposal, Microwave, Oven/Range - Electric, Refrigerator, Washer/Dryer Stacked
Furnishings Yes
Fireplace N
Appliance Dishwasher, Disposal, Microwave, Oven/Range - Electric, Refrigerator, Washer/Dryer Stacked
Heat Source Electric
Laundry Main Floor
Exterior
Exterior Feature Deck(s)
Garage Spaces 5.0
Fence Partially
Utilities Available Electric Available
Amenities Available Basketball Courts, Common Grounds, Picnic Area, Tot Lots/Playground, Water/Lake Privileges
Waterfront N
Water Access N
View Mountain, Panoramic, Scenic Vista, Trees/Woods, Valley
Roof Type Metal
Street Surface Gravel
Accessibility Doors - Lever Handle(s)
Porch Deck(s)
Road Frontage HOA
Total Parking Spaces 5
Garage N
Building
Lot Description Adjoins - Open Space, Backs to Trees, Hunting Available, Mountainous, No Thru Street, Partly Wooded, Private, Road Frontage, Rural, Secluded, Sloping, Trees/Wooded
Story 2
Foundation Permanent
Sewer Approved System
Water Well-Shared
Architectural Style Log Home
Level or Stories 2
Additional Building Above Grade, Below Grade
Structure Type Wood Walls,Wood Ceilings
New Construction N
Schools
Elementary Schools Shenandoah
Middle Schools Page County
High Schools Page County
School District Page County Public Schools
Others
HOA Fee Include Road Maintenance,Snow Removal
Senior Community No
Tax ID 88B1 1 48
Ownership Fee Simple
SqFt Source Estimated
Acceptable Financing Cash, Conventional, USDA, VA, FHA, Seller Financing
Listing Terms Cash, Conventional, USDA, VA, FHA, Seller Financing
Financing Cash,Conventional,USDA,VA,FHA,Seller Financing
Special Listing Condition Standard
Read Less Info
Want to know what your home might be worth? Contact us for a FREE valuation!

Our team is ready to help you sell your home for the highest possible price ASAP

Bought with Lauren S Reed • Funkhouser Real Estate Group

Specializing in buyer, seller, tenant, and investor clients. We sell heart, hustle, and a whole lot of homes.
Nettles and Co. is a Philadelphia-based boutique real estate team led by Brittany Nettles. Our mission is to create community by building authentic relationships and making one of the most stressful and intimidating transactions equal parts fun, comfortable, and accessible.






