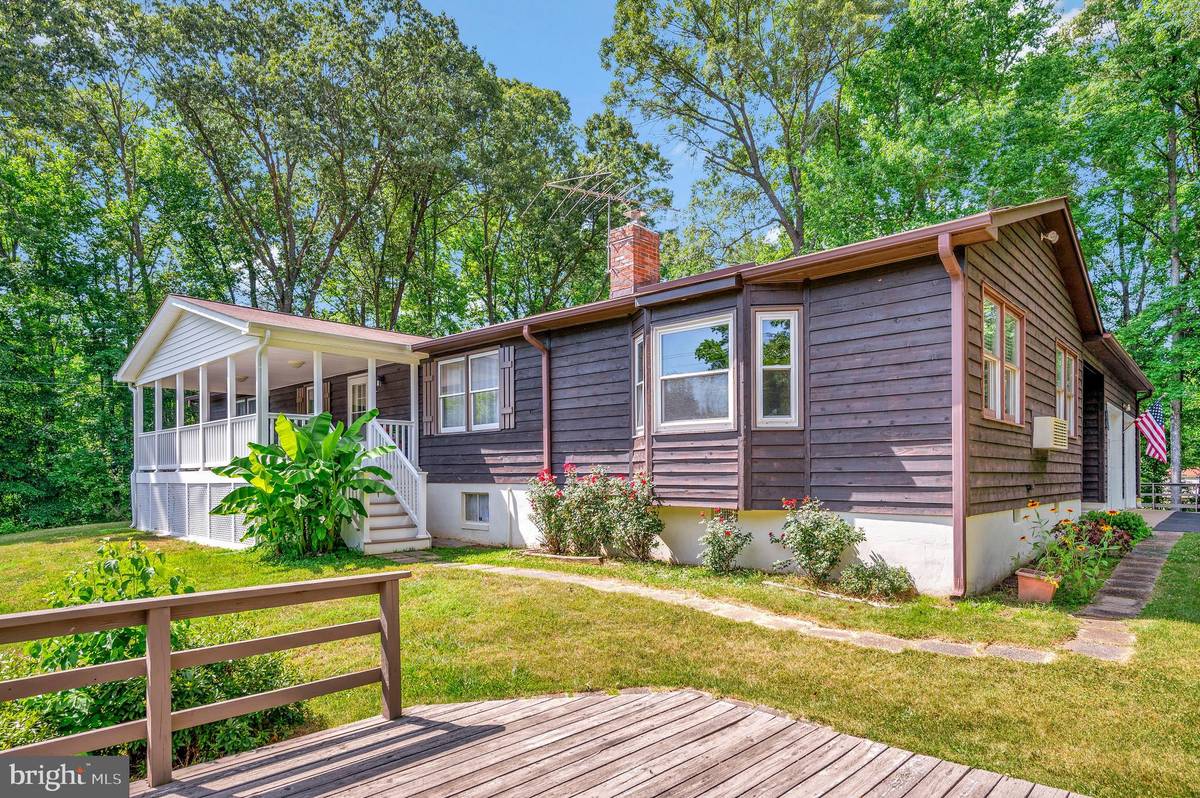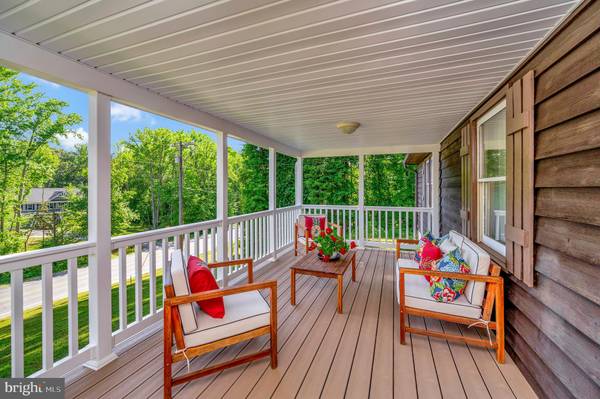$470,000
$475,000
1.1%For more information regarding the value of a property, please contact us for a free consultation.
3 Beds
2 Baths
2,052 SqFt
SOLD DATE : 08/05/2024
Key Details
Sold Price $470,000
Property Type Single Family Home
Sub Type Detached
Listing Status Sold
Purchase Type For Sale
Square Footage 2,052 sqft
Price per Sqft $229
Subdivision None Available
MLS Listing ID VAST2029460
Sold Date 08/05/24
Style Ranch/Rambler
Bedrooms 3
Full Baths 2
HOA Y/N N
Abv Grd Liv Area 1,728
Originating Board BRIGHT
Year Built 1979
Annual Tax Amount $2,910
Tax Year 2022
Lot Size 0.782 Acres
Acres 0.78
Property Description
Location, Location, Location! Charming home conveniently located on over three quarters of an acre situated on Courthouse Rd just 1.3 miles from the Brooke VRE Station! This cedar-sided single-story home has a convenient breezeway that provides a covered entrance to the home and the 2-car garage. The main level features over 1,700 sq/ft of living space and an expansive family room with a cathedral ceiling. The eat-in kitchen has direct access to the living room and hallway leading to the hall bath, two bedrooms and primary bedroom. The primary bedroom has an ensuite bath and large closet. The two secondary bedrooms share a full bath in the hallway for added convenience. Just off the living room, you will exit out to the beautiful covered composite deck that was installed in 2015. The deck has a beautiful view of the surrounding area and Courthouse Road.
The lower level has a nice walk-out to the backyard with sliding glass doors that allow for plenty of natural lighting. The lower level offers flexibility, making it perfect for use as a rec room, office space, or hobby room. There is also a utility storage area and a laundry room for your added convenience. The washer and dryer convey along with a water-conditioning system that was recently serviced in April 2024. The HVAC System was replaced in June 2021. The backyard is very private and surrounded by woods. There is a professionally constructed workshop wired for electricity with plenty of room for hobbies, tools, and storage. The garage is a mechanics’ dream with over 500 sq/ft of space and plenty of lighting. The driveway has room for parking multiple vehicles and was re-paved in 2004. This property is truly move-in ready! No HOA!
This location makes commuting a breeze with easy access to commuter lots, Route 1, and the new I95 Hot Lanes. Stafford Hospital, the Brooke Station VRE, and Historic Fredericksburg are also easily accessible. Don't miss this opportunity! Schedule a tour of this home today!
Location
State VA
County Stafford
Zoning A1
Rooms
Other Rooms Living Room, Primary Bedroom, Bedroom 2, Kitchen, Family Room, Bedroom 1, Laundry, Recreation Room, Utility Room, Bathroom 1, Primary Bathroom
Basement Connecting Stairway, Daylight, Full, Interior Access, Partially Finished, Windows, Workshop, Shelving
Main Level Bedrooms 3
Interior
Interior Features Carpet, Ceiling Fan(s), Dining Area, Floor Plan - Open, Family Room Off Kitchen, Kitchen - Eat-In, Primary Bath(s), Tub Shower, Water Treat System
Hot Water Electric
Heating Heat Pump(s)
Cooling Central A/C, Ceiling Fan(s), Heat Pump(s)
Flooring Carpet, Laminated, Vinyl
Fireplaces Number 1
Fireplaces Type Brick
Equipment Dishwasher, Dryer, Dryer - Electric, Dryer - Front Loading, Refrigerator, Washer, Water Conditioner - Owned, Stove, Range Hood, Oven/Range - Electric, Icemaker
Furnishings No
Fireplace Y
Window Features Bay/Bow,Wood Frame
Appliance Dishwasher, Dryer, Dryer - Electric, Dryer - Front Loading, Refrigerator, Washer, Water Conditioner - Owned, Stove, Range Hood, Oven/Range - Electric, Icemaker
Heat Source Electric
Laundry Lower Floor, Dryer In Unit, Basement, Washer In Unit
Exterior
Exterior Feature Breezeway, Deck(s)
Garage Garage - Front Entry, Garage Door Opener, Garage - Side Entry, Oversized
Garage Spaces 6.0
Utilities Available Electric Available, Water Available
Waterfront N
Water Access N
View Garden/Lawn, Street, Trees/Woods
Roof Type Composite
Accessibility None
Porch Breezeway, Deck(s)
Attached Garage 2
Total Parking Spaces 6
Garage Y
Building
Lot Description Backs to Trees, Front Yard, Partly Wooded, Private, Road Frontage, Rural, Trees/Wooded
Story 2
Foundation Block, Permanent
Sewer Private Septic Tank, Septic = # of BR
Water Well, Conditioner
Architectural Style Ranch/Rambler
Level or Stories 2
Additional Building Above Grade, Below Grade
Structure Type Cathedral Ceilings
New Construction N
Schools
School District Stafford County Public Schools
Others
Pets Allowed Y
Senior Community No
Tax ID 40 8C
Ownership Fee Simple
SqFt Source Assessor
Acceptable Financing Cash, Conventional, FHA, VA
Horse Property N
Listing Terms Cash, Conventional, FHA, VA
Financing Cash,Conventional,FHA,VA
Special Listing Condition Standard
Pets Description No Pet Restrictions
Read Less Info
Want to know what your home might be worth? Contact us for a FREE valuation!

Our team is ready to help you sell your home for the highest possible price ASAP

Bought with Rachel Marie Apostolico • RE/MAX Gateway

Specializing in buyer, seller, tenant, and investor clients. We sell heart, hustle, and a whole lot of homes.
Nettles and Co. is a Philadelphia-based boutique real estate team led by Brittany Nettles. Our mission is to create community by building authentic relationships and making one of the most stressful and intimidating transactions equal parts fun, comfortable, and accessible.






