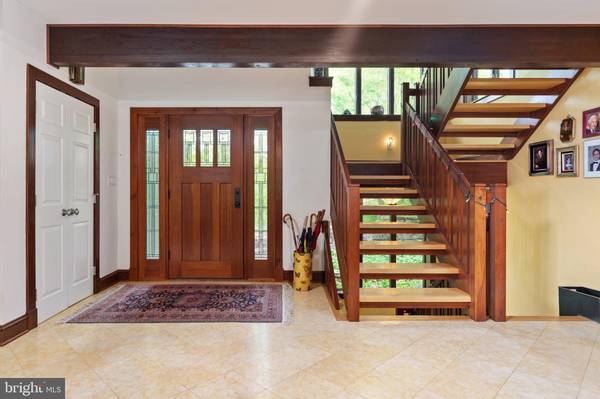$710,000
$749,000
5.2%For more information regarding the value of a property, please contact us for a free consultation.
4 Beds
5 Baths
5,732 SqFt
SOLD DATE : 08/06/2024
Key Details
Sold Price $710,000
Property Type Single Family Home
Sub Type Detached
Listing Status Sold
Purchase Type For Sale
Square Footage 5,732 sqft
Price per Sqft $123
Subdivision Mountain Walk
MLS Listing ID VASH2008218
Sold Date 08/06/24
Style Contemporary
Bedrooms 4
Full Baths 4
Half Baths 1
HOA Fees $39/ann
HOA Y/N Y
Abv Grd Liv Area 4,049
Originating Board BRIGHT
Year Built 1979
Annual Tax Amount $4,187
Tax Year 2022
Lot Size 17.490 Acres
Acres 17.49
Property Description
Unique Contemporary home with amazing views situated on17.49 +/- acres adjoining George Washington National Forest. This one of a kind, four story home was inspired by Frank Lloyd Wright, the famous creator of “organic architecture". Beautiful custom stairs and Anderson double pane windows. Open concept great room and dining room boasts vaulted wood ceilings, hardwood inlay floors, and a 60 ft stone chimney. The spacious kitchen offers a large island, granite countertops, recessed lighting, and stainless steel appliances. Main level primary suite provides a soaking tub, double sinks, and a sitting room. On the second level you will find two additional bedrooms, two full bathrooms, and an office. There is also a carpeted office on the third level which offers a propane stove and built-in bookcases. The lower level would make a great in-law suite offering a Den with wood burning fireplace, a bonus room with sink and cooktop, a rec room/fourth bedroom, and another full bathroom. Outside you will find a huge deck, a treehouse, a gazebo, 2 storage sheds, and a 30x30 fenced-in pet area. With two parcels totaling 17.49 +/- acres and George Washington National Forest as your neighbor, there is no shortage of nature, wildlife, or privacy! Don't miss the opportunity to own this serene mountain oasis! Schedule your tour today!
Location
State VA
County Shenandoah
Zoning C1
Rooms
Other Rooms Living Room, Dining Room, Primary Bedroom, Sitting Room, Bedroom 2, Bedroom 3, Bedroom 4, Kitchen, Den, Office, Recreation Room, Primary Bathroom, Full Bath, Half Bath
Basement Interior Access, Fully Finished, Walkout Level, Full
Main Level Bedrooms 1
Interior
Interior Features Attic, Breakfast Area, Crown Moldings, Dining Area, Family Room Off Kitchen, Formal/Separate Dining Room, Kitchen - Island, Primary Bath(s), Recessed Lighting, Bathroom - Soaking Tub, Upgraded Countertops, Carpet, Stain/Lead Glass, Skylight(s)
Hot Water Electric
Heating Hot Water, Wood Burn Stove, Forced Air
Cooling Central A/C
Flooring Hardwood, Vinyl, Carpet, Stone
Fireplaces Number 2
Fireplaces Type Stone, Wood
Equipment Cooktop, Microwave, Refrigerator, Dishwasher, Oven - Wall, Oven - Double, Exhaust Fan, Icemaker, Stainless Steel Appliances
Furnishings No
Fireplace Y
Window Features Bay/Bow,Skylights
Appliance Cooktop, Microwave, Refrigerator, Dishwasher, Oven - Wall, Oven - Double, Exhaust Fan, Icemaker, Stainless Steel Appliances
Heat Source Oil, Wood, Propane - Owned, Other
Laundry Hookup, Main Floor
Exterior
Exterior Feature Deck(s), Porch(es), Enclosed
Garage Basement Garage, Oversized, Inside Access
Garage Spaces 2.0
Fence Chain Link, Partially
Waterfront N
Water Access N
View Mountain, Scenic Vista, Trees/Woods
Roof Type Shingle
Accessibility None
Porch Deck(s), Porch(es), Enclosed
Attached Garage 2
Total Parking Spaces 2
Garage Y
Building
Lot Description Additional Lot(s), Backs to Trees, Private, Secluded, Trees/Wooded, Adjoins - Public Land
Story 4
Foundation Concrete Perimeter
Sewer On Site Septic
Water Well
Architectural Style Contemporary
Level or Stories 4
Additional Building Above Grade, Below Grade
Structure Type 2 Story Ceilings,Vaulted Ceilings,Wood Ceilings,Beamed Ceilings
New Construction N
Schools
Middle Schools North Fork
School District Shenandoah County Public Schools
Others
HOA Fee Include Road Maintenance
Senior Community No
Tax ID 092 04S001 002
Ownership Fee Simple
SqFt Source Estimated
Special Listing Condition Standard
Read Less Info
Want to know what your home might be worth? Contact us for a FREE valuation!

Our team is ready to help you sell your home for the highest possible price ASAP

Bought with Sean Patrick Wilson • CENTURY 21 New Millennium

Specializing in buyer, seller, tenant, and investor clients. We sell heart, hustle, and a whole lot of homes.
Nettles and Co. is a Philadelphia-based boutique real estate team led by Brittany Nettles. Our mission is to create community by building authentic relationships and making one of the most stressful and intimidating transactions equal parts fun, comfortable, and accessible.






