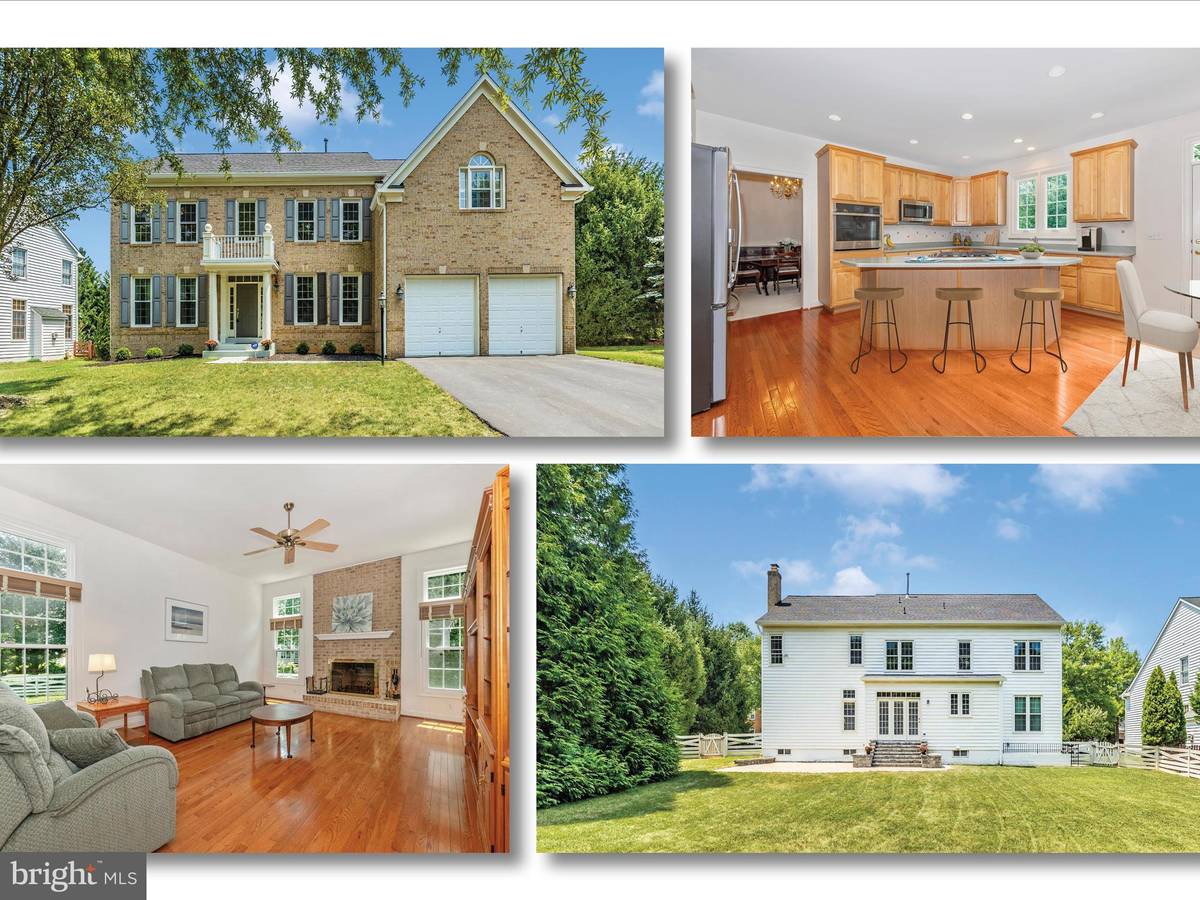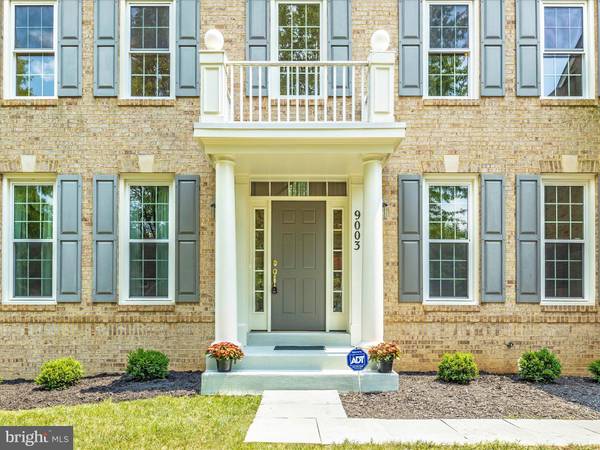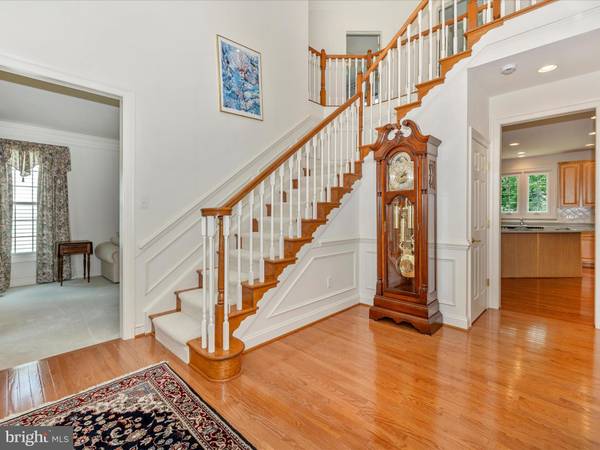$950,000
$925,000
2.7%For more information regarding the value of a property, please contact us for a free consultation.
4 Beds
4 Baths
4,092 SqFt
SOLD DATE : 08/12/2024
Key Details
Sold Price $950,000
Property Type Single Family Home
Sub Type Detached
Listing Status Sold
Purchase Type For Sale
Square Footage 4,092 sqft
Price per Sqft $232
Subdivision Villages Of Urbana
MLS Listing ID MDFR2051390
Sold Date 08/12/24
Style Colonial
Bedrooms 4
Full Baths 3
Half Baths 1
HOA Fees $134/mo
HOA Y/N Y
Abv Grd Liv Area 3,240
Originating Board BRIGHT
Year Built 2002
Annual Tax Amount $7,439
Tax Year 2024
Lot Size 0.277 Acres
Acres 0.28
Property Description
Your search ends here! Welcome to your dream home that is move in ready in the Urbana School District on a large, flat, fenced lot! As you enter, a 2-story hardwood foyer adorned with wainscoting and triple crown molding greets you. Need a home office? A spacious office just off the foyer is conveniently positioned near the kitchen and powder room. The kitchen boasts new appliances, an island, a gas cooktop, tile backsplash, and more than ample cabinet space. It overlooks the breakfast area and cozy family room featuring a wood-burning fireplace. Brand new hardwood floors grace the kitchen and family room. You'll also find the laundry area (off the 2-car garage), a living room, and a formal dining room on the main level. Prepare to be impressed by the huge owner's suite which includes a sunken sitting room, tray ceiling, 2 walk-in closets, and a luxurious bath with a tiled shower with large seat, separate vanities and an oversized jetted tub. A secondary bedroom has its own private bath and the 3rd and 4th bedrooms share a hall bath. The lower level has been freshly painted and has new carpeting. It includes an exercise room, recreation room, utility room and storage areas—eliminating the need for external storage units. Step outside and enjoy the huge paver patio while entertaining guests at your barbeque! Meticulously cared for by the original owners, this home has been continually upgraded, starting with a new roof in 2022, newer windows, and recently replaced HVAC systems with air scrubbers in each unit (2020 and 2021). Enjoy the Villages of Urbana lifestyle with abundant amenities such as multiple pools (including a Lazy River pool), tot lots, recreation centers, basketball courts, a fitness center, tennis courts and more. Conveniently located near a variety of restaurants, shops, grocery stores, a library, gas stations, convenience stores, and commuter routes, this home won’t stay on the market for long. Schedule your viewing today before someone else calls this exceptional property their home!
Location
State MD
County Frederick
Zoning R
Direction Northwest
Rooms
Other Rooms Living Room, Dining Room, Primary Bedroom, Bedroom 2, Bedroom 3, Bedroom 4, Kitchen, Family Room, Foyer, Exercise Room, Laundry, Office, Recreation Room, Storage Room, Utility Room, Bathroom 2, Bathroom 3, Primary Bathroom, Half Bath
Basement Full, Heated, Improved, Interior Access, Outside Entrance, Partially Finished, Poured Concrete, Rough Bath Plumb, Sump Pump, Walkout Stairs
Interior
Interior Features Air Filter System, Attic, Carpet, Ceiling Fan(s), Chair Railings, Crown Moldings, Dining Area, Floor Plan - Open, Kitchen - Gourmet, Kitchen - Island, Pantry, Primary Bath(s), Recessed Lighting, Soaking Tub, Tub Shower, Upgraded Countertops, Wainscotting, Walk-in Closet(s), Wood Floors
Hot Water Natural Gas, 60+ Gallon Tank
Heating Forced Air, Heat Pump - Gas BackUp
Cooling Ceiling Fan(s), Central A/C
Flooring Carpet, Hardwood, Ceramic Tile
Fireplaces Number 1
Fireplaces Type Wood
Equipment Built-In Microwave, Cooktop, Dishwasher, Disposal, Dryer - Electric, ENERGY STAR Refrigerator, Exhaust Fan, Oven - Single, Oven - Wall, Stainless Steel Appliances, Washer, Water Heater
Fireplace Y
Window Features Double Hung
Appliance Built-In Microwave, Cooktop, Dishwasher, Disposal, Dryer - Electric, ENERGY STAR Refrigerator, Exhaust Fan, Oven - Single, Oven - Wall, Stainless Steel Appliances, Washer, Water Heater
Heat Source Natural Gas
Laundry Dryer In Unit, Main Floor, Washer In Unit
Exterior
Exterior Feature Patio(s)
Garage Garage - Front Entry, Inside Access
Garage Spaces 4.0
Fence Board, Rear
Utilities Available Cable TV, Electric Available, Natural Gas Available, Phone Available, Under Ground
Amenities Available Basketball Courts, Club House, Common Grounds, Community Center, Exercise Room, Fitness Center, Jog/Walk Path, Party Room, Picnic Area, Pool - Outdoor, Recreational Center, Swimming Pool, Tennis Courts, Tot Lots/Playground
Waterfront N
Water Access N
View Street
Roof Type Architectural Shingle
Street Surface Access - On Grade,Black Top,Paved
Accessibility None
Porch Patio(s)
Attached Garage 2
Total Parking Spaces 4
Garage Y
Building
Lot Description Cleared, Front Yard, Level, Rear Yard, SideYard(s)
Story 3
Foundation Concrete Perimeter, Passive Radon Mitigation
Sewer Public Sewer
Water Public
Architectural Style Colonial
Level or Stories 3
Additional Building Above Grade, Below Grade
Structure Type 2 Story Ceilings,9'+ Ceilings,Dry Wall,Tray Ceilings
New Construction N
Schools
Elementary Schools Sugarloaf
Middle Schools Urbana
High Schools Urbana
School District Frederick County Public Schools
Others
HOA Fee Include Health Club,Pool(s),Recreation Facility,Trash
Senior Community No
Tax ID 1107226888
Ownership Fee Simple
SqFt Source Assessor
Security Features Carbon Monoxide Detector(s),Electric Alarm,Fire Detection System,Main Entrance Lock,Security System,Smoke Detector
Acceptable Financing Cash, Conventional, FHA, VA
Horse Property N
Listing Terms Cash, Conventional, FHA, VA
Financing Cash,Conventional,FHA,VA
Special Listing Condition Standard
Read Less Info
Want to know what your home might be worth? Contact us for a FREE valuation!

Our team is ready to help you sell your home for the highest possible price ASAP

Bought with Ajay Kasana • S 4 Realty

Specializing in buyer, seller, tenant, and investor clients. We sell heart, hustle, and a whole lot of homes.
Nettles and Co. is a Philadelphia-based boutique real estate team led by Brittany Nettles. Our mission is to create community by building authentic relationships and making one of the most stressful and intimidating transactions equal parts fun, comfortable, and accessible.






