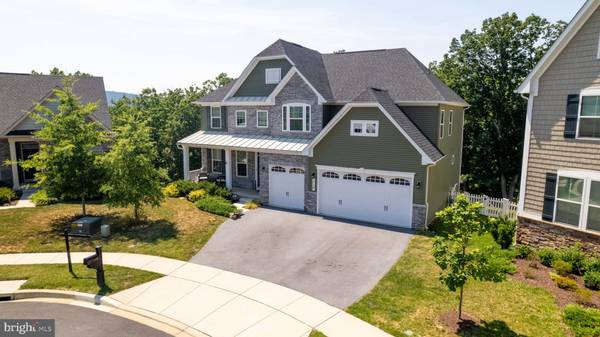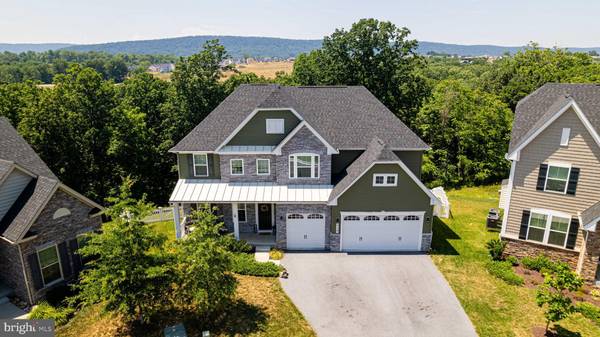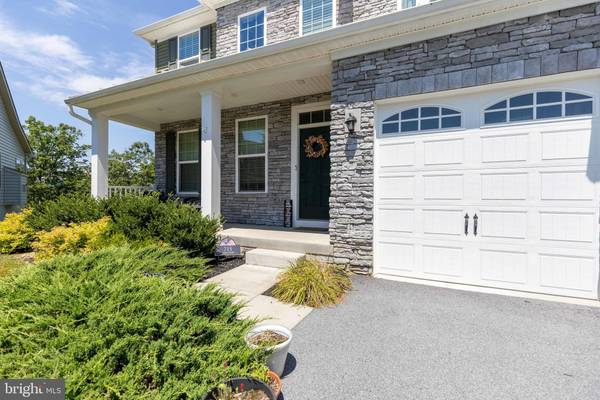$875,000
$888,999
1.6%For more information regarding the value of a property, please contact us for a free consultation.
4 Beds
4 Baths
4,638 SqFt
SOLD DATE : 08/12/2024
Key Details
Sold Price $875,000
Property Type Single Family Home
Sub Type Detached
Listing Status Sold
Purchase Type For Sale
Square Footage 4,638 sqft
Price per Sqft $188
Subdivision Brunswick Crossing
MLS Listing ID MDFR2050264
Sold Date 08/12/24
Style Contemporary,Colonial
Bedrooms 4
Full Baths 3
Half Baths 1
HOA Fees $108/mo
HOA Y/N Y
Abv Grd Liv Area 3,468
Originating Board BRIGHT
Year Built 2019
Annual Tax Amount $9,112
Tax Year 2024
Lot Size 0.260 Acres
Acres 0.26
Property Description
Welcome to 715 Karn Court in Brunswick Crossing! Nestled in a quiet cul-de-sac, this home offers privacy with a wooded backdrop and a fenced-in yard. The highlight is a stunning composite wood deck with scenic views and outdoor furnishings.
Ideal for families, the home features 4 bedrooms upstairs plus a spacious finished room above the garage, perfect as a 5th bedroom or secondary living area. The basement, nearly fully finished, includes a bonus room (potential 6th bedroom) and a full bathroom, with walk-out access to a sitting area beneath the deck.
The main level boasts an open floor plan with a modern galley kitchen, complete with a massive island, gas range, and stainless steel appliances. Additional features include an office, two living rooms, a dining area, and access to the deck via a sliding door.
Built in 2019, the home has been upgraded with a vinyl fence, deck, whole-house water filtration/softening system, Radon Mitigation system, and luxury vinyl plank flooring in the basement and upstairs.
Don't miss out on the opportunity to see this versatile and upgraded home in person!
The perks to owning and residing within Brunswick Crossing. Location, location, location. Within walking distance to a brand new elementary school, one mile to the grocery store, Urgent Care, and the fire station. Within Brunswick Crossing is a community pool, pickle ball and tennis courts, a gym, 26 miles of walking paths, and 8 community playgrounds. 9 miles to Harpers Ferry, less than 20 minutes to Frederick, less than 45 minutes to Dulles airport, 1 mile to the C&O Canal Trail, 6+ breweries within 20 minutes, and 20+ wineries within 40 minutes drive.
Location
State MD
County Frederick
Zoning MXU-PDU; R1
Rooms
Basement Fully Finished, Interior Access, Outside Entrance, Poured Concrete
Interior
Interior Features Attic, Built-Ins, Carpet, Combination Dining/Living, Combination Kitchen/Dining, Crown Moldings, Floor Plan - Open, Kitchen - Galley, Kitchen - Island, Recessed Lighting, Sprinkler System, Walk-in Closet(s)
Hot Water 60+ Gallon Tank
Heating Forced Air
Cooling Central A/C
Flooring Ceramic Tile, Carpet, Luxury Vinyl Plank
Fireplaces Number 1
Equipment Built-In Microwave, Dishwasher, Disposal, Dryer - Front Loading, Oven - Double, Oven/Range - Gas, Range Hood, Refrigerator, Stainless Steel Appliances, Washer - Front Loading, Water Heater
Furnishings Partially
Fireplace Y
Appliance Built-In Microwave, Dishwasher, Disposal, Dryer - Front Loading, Oven - Double, Oven/Range - Gas, Range Hood, Refrigerator, Stainless Steel Appliances, Washer - Front Loading, Water Heater
Heat Source Electric
Laundry Upper Floor
Exterior
Exterior Feature Deck(s), Porch(es)
Garage Garage Door Opener, Oversized
Garage Spaces 6.0
Fence Vinyl
Waterfront N
Water Access N
View Trees/Woods, Mountain
Roof Type Architectural Shingle
Street Surface Paved
Accessibility None
Porch Deck(s), Porch(es)
Attached Garage 3
Total Parking Spaces 6
Garage Y
Building
Story 3
Foundation Concrete Perimeter
Sewer Public Sewer
Water Public
Architectural Style Contemporary, Colonial
Level or Stories 3
Additional Building Above Grade, Below Grade
Structure Type High,Paneled Walls,Vaulted Ceilings,9'+ Ceilings
New Construction N
Schools
School District Frederick County Public Schools
Others
Senior Community No
Tax ID 1125597647
Ownership Fee Simple
SqFt Source Assessor
Acceptable Financing Cash, Conventional, VA, USDA, FHA
Horse Property N
Listing Terms Cash, Conventional, VA, USDA, FHA
Financing Cash,Conventional,VA,USDA,FHA
Special Listing Condition Standard
Read Less Info
Want to know what your home might be worth? Contact us for a FREE valuation!

Our team is ready to help you sell your home for the highest possible price ASAP

Bought with colette M releford • Redfin Corp

Specializing in buyer, seller, tenant, and investor clients. We sell heart, hustle, and a whole lot of homes.
Nettles and Co. is a Philadelphia-based boutique real estate team led by Brittany Nettles. Our mission is to create community by building authentic relationships and making one of the most stressful and intimidating transactions equal parts fun, comfortable, and accessible.






