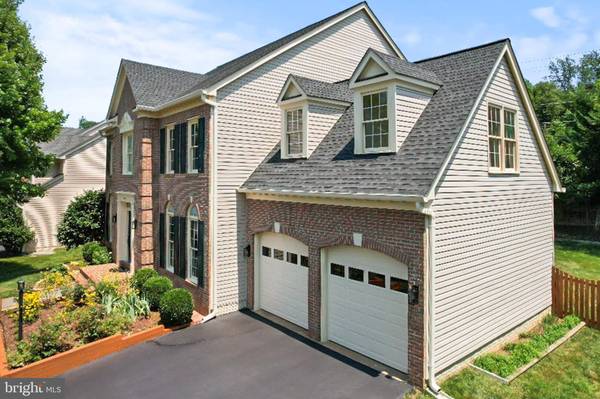$1,305,000
$1,300,000
0.4%For more information regarding the value of a property, please contact us for a free consultation.
4 Beds
5 Baths
5,273 SqFt
SOLD DATE : 08/13/2024
Key Details
Sold Price $1,305,000
Property Type Single Family Home
Sub Type Detached
Listing Status Sold
Purchase Type For Sale
Square Footage 5,273 sqft
Price per Sqft $247
Subdivision Franklin Corner
MLS Listing ID VAFX2191656
Sold Date 08/13/24
Style Colonial
Bedrooms 4
Full Baths 4
Half Baths 1
HOA Fees $80/qua
HOA Y/N Y
Abv Grd Liv Area 3,714
Originating Board BRIGHT
Year Built 1996
Annual Tax Amount $12,328
Tax Year 2024
Lot Size 10,779 Sqft
Acres 0.25
Property Description
This impressive well maintained 5,273 finished square foot home is the largest model in the community. It offers 4 bedrooms and 4.5 bathrooms. The main level features a gourmet kitchen adorned with cherry cabinets and hardwood floors, a cozy den/office, and a sun-filled family room complete with a two-way fireplace that opens to an extra relaxing sunroom. A formal dining room and living room create elegant spaces for entertainment.
The luxurious primary suite offers a private sitting area, an enormous walk-in closet, and a spa-like ensuite bathroom. Three additional generously sized bedrooms and three full baths complete the upper level.
The finished lower level is a perfect entertainment area with a fireplace, den, wet bar, and spacious recreation room, exercise room and full bathroom.
New replacements in 2024: Garage doors, battery backup openers with WIFI enable control; 75 Gallen water heater tank; Sump Pump; Master water; valve with pressure reader; Dish washer; Garbage disposal; LED Ceiling Lights Super Bright, Dimmable Flush Mount Light Fixtures 6500K/5000K/4000K/3000K/2700K; Adjusted Modern Lamps, total 11; New shower heads; New faucets for Power room and master bathroom; All Exterior Door lockers and door sealers; All Exterior lightings
Maintenance in 2024: Whole house walls and trims fresh paints; Fresh painting on garage including its floor! Whole house exterior power wash; New paints for Deck and walk-up stairs; Deep cleaning carpets; Paid TruGreen Health Lawn Plan Service by end of 2024.
Past Updates: Wall Oven (2018); HVAC - Heat Pump (2017); Roof and Gutters Restoration (2016); Granite kitchen countertop & Faucets (2016); Refrigerator (2016)
Enjoy the convenience of this prime location with easy access to major commuter routes (Routes 50, 66, and 267), the Silver Line Metro, Inova Hospital, and Dulles Airport. Shopping and dining options abound at Reston Town Center, Fairfax Corner, and Tysons.
This home is zoned for the highly sought-after Crossfield Elementary/Carson Middle/Oakton High School
Location
State VA
County Fairfax
Zoning 302
Direction West
Rooms
Other Rooms Living Room, Dining Room, Primary Bedroom, Sitting Room, Bedroom 2, Bedroom 3, Bedroom 4, Kitchen, Game Room, Family Room, Den, Library, Study, Sun/Florida Room, Other
Basement Connecting Stairway, Rear Entrance, Full, Fully Finished, Walkout Stairs
Interior
Hot Water Natural Gas
Heating Forced Air
Cooling Central A/C
Fireplaces Number 2
Equipment Cooktop - Down Draft, Dishwasher, Disposal, Dryer, Exhaust Fan, Icemaker, Microwave, Oven - Wall, Refrigerator, Washer
Fireplace Y
Appliance Cooktop - Down Draft, Dishwasher, Disposal, Dryer, Exhaust Fan, Icemaker, Microwave, Oven - Wall, Refrigerator, Washer
Heat Source Natural Gas
Exterior
Garage Garage Door Opener, Inside Access
Garage Spaces 2.0
Fence Rear
Amenities Available Tot Lots/Playground, Common Grounds
Waterfront N
Water Access N
Roof Type Asphalt
Accessibility 32\"+ wide Doors
Attached Garage 2
Total Parking Spaces 2
Garage Y
Building
Story 3
Foundation Concrete Perimeter
Sewer Public Sewer
Water Public
Architectural Style Colonial
Level or Stories 3
Additional Building Above Grade, Below Grade
New Construction N
Schools
Elementary Schools Crossfield
Middle Schools Carson
High Schools Oakton
School District Fairfax County Public Schools
Others
Pets Allowed N
HOA Fee Include Common Area Maintenance,Snow Removal,Trash
Senior Community No
Tax ID 0352 17 0016
Ownership Fee Simple
SqFt Source Estimated
Special Listing Condition Standard
Read Less Info
Want to know what your home might be worth? Contact us for a FREE valuation!

Our team is ready to help you sell your home for the highest possible price ASAP

Bought with Joseph L Dettor • Keller Williams Fairfax Gateway

Specializing in buyer, seller, tenant, and investor clients. We sell heart, hustle, and a whole lot of homes.
Nettles and Co. is a Philadelphia-based boutique real estate team led by Brittany Nettles. Our mission is to create community by building authentic relationships and making one of the most stressful and intimidating transactions equal parts fun, comfortable, and accessible.






