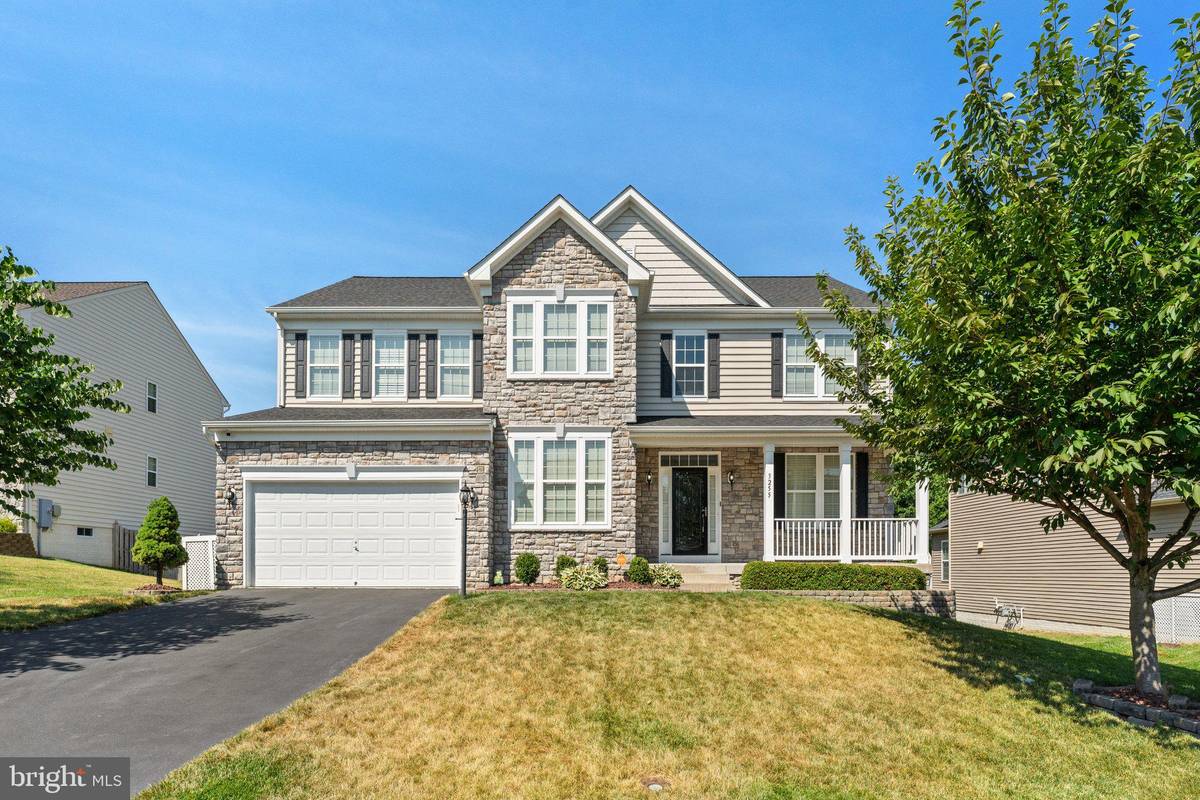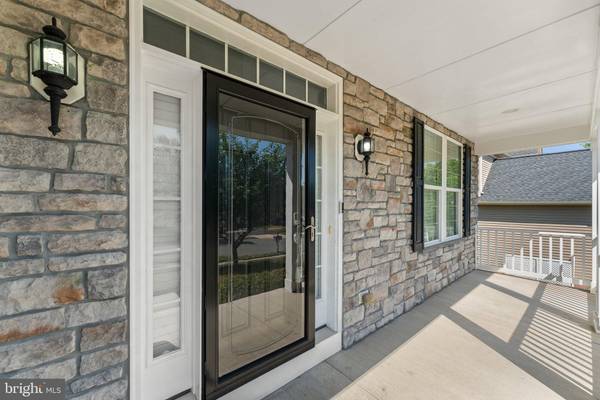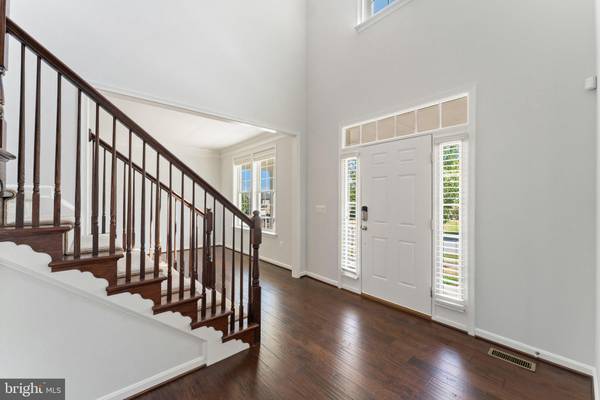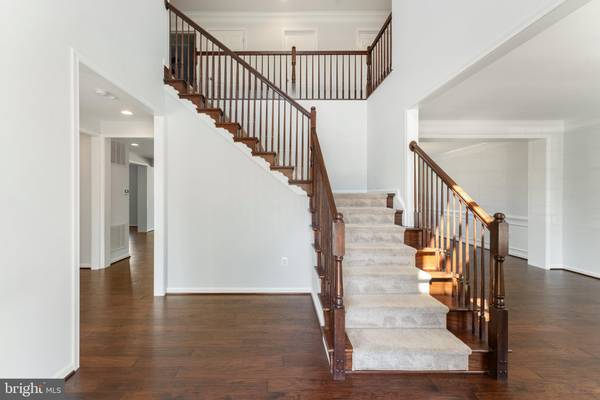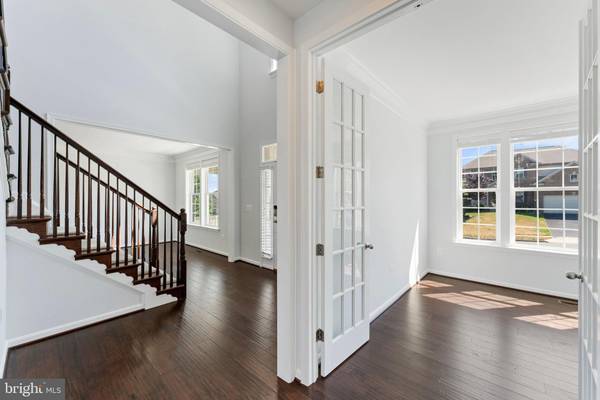$800,000
$799,900
For more information regarding the value of a property, please contact us for a free consultation.
5 Beds
5 Baths
4,335 SqFt
SOLD DATE : 08/09/2024
Key Details
Sold Price $800,000
Property Type Single Family Home
Sub Type Detached
Listing Status Sold
Purchase Type For Sale
Square Footage 4,335 sqft
Price per Sqft $184
Subdivision Stonewall Manor
MLS Listing ID VAPW2073880
Sold Date 08/09/24
Style Colonial
Bedrooms 5
Full Baths 4
Half Baths 1
HOA Fees $100/mo
HOA Y/N Y
Abv Grd Liv Area 3,280
Originating Board BRIGHT
Year Built 2013
Annual Tax Amount $6,573
Tax Year 2024
Lot Size 0.272 Acres
Acres 0.27
Property Description
MUST SEE!! RENOVATED & READY TO GO!!
Nearly 4,500 sqft of finished living area Plus additional room for storage or build to suite! 5 Bedroom, 4.5 Bath, Sunroom, Deck, Patio, BIG back yard in cul-de-sac!!
NEW Paint thorough! NEW Gas Cooktop! NEW Microwave! UPDATED Primary Bedroom with Spa Bath and Custom Closet!! NEW Garage Epoxy!! Patio and Driveway freshly sealed!!
This is the home you've been waiting for! The main level is SPACIOUS and FUNCTIONAL, with an OPEN CONCEPT including: Formal Living and dining room, office/study with lighted French doors, Powder Room, Side Family Room with Rear Extension, Gas Fireplace w/floor to ceiling stone mantle & built in multi media (including ceiling speakers, AV jacks, Coax, Cat5, and HDMI), GOURMET KITCHEN with Center Island, Granite Countertops, Stainless Appliances, Gas Cooktop & Built-in Microwave, 42' Cabinets. A Light Filled SUNROOM with Breakfast Bar and Cathedral Ceiling walks out to a HUGE low/no maintenance Composite Deck, with dual stair cases and SECURE WALK/DRIVE-In Storage underneath to store all of your heavier tools, riding mower, and more! (Ceiling height approx 7')
Solid Oak Stairs lead to the upper level where you'll find: Double door entry to Primary Owner's Suite with wood floors, tray ceiling, separate SITTING ROOM, Walk-In Closet with designer custom shelving to maximize the space, and a LUXURY SPA BATH with ceramic tile, double vanities, modern soaking standalone tub and tandem spa shower with tempered glass enclosure. Three good sized secondary bedrooms are also on this level, along with 2 full baths, and a DELUXE Laundry Room with upper and lower cabinets, laundry sink, and sorting/folding counter. First time buyers with young children or intermediate and move up families alike will find this layout both suitable and versatile.
Last but not least the GIGANTIC Basement is stacked with an OVERSIZED Rec Room & Open Game Room that are big enough for a pool table, table tennis, card/game tables, or the latest in screening and theatre seating. Any function is doable with ease and there's still space for more. At the far end of the basement is a 5th bedroom perfect for in-laws, guests, older children, or those needing temporary living quarters. A 4th full bath makes this basement extra convenient and truly versatile. Let's not forget there are two unfinished areas that can be combine to make over 450 sqft. The current owner used it as a full sized gym with heavy duty equipment. Additional storage is always nice, or the sky is the limit with what this can be worn a little imagination!!
Other features include: stone and stamped concrete patio with built in bench, retaining wall, flower bed, and lower level deck. Entertaining will be a delight with this amenity filled and we'll designed home. A partially fenced rear yard with irrigation system keep the lawn in good shape and mature trees provide shade and character. Please schedule a visit ASAP!
**Close proximity to Marine Corps Base, VRE, Minutes from Interstate, and short drive to Potomac Shores, Stonebridge Town Centre, and Potomac Mills Mall**
**Seller will consider VA assumption. 2.25% w/balance approx $383k**
Location
State VA
County Prince William
Zoning R4
Rooms
Other Rooms Living Room, Dining Room, Primary Bedroom, Sitting Room, Bedroom 2, Bedroom 3, Bedroom 4, Bedroom 5, Kitchen, Game Room, Family Room, Foyer, Study, Sun/Florida Room, Laundry, Recreation Room, Storage Room, Utility Room, Primary Bathroom, Full Bath, Half Bath
Basement Full, Partially Finished, Space For Rooms, Walkout Level, Windows
Interior
Interior Features Breakfast Area, Carpet, Ceiling Fan(s), Chair Railings, Crown Moldings, Dining Area, Family Room Off Kitchen, Floor Plan - Open, Formal/Separate Dining Room, Kitchen - Eat-In, Kitchen - Gourmet, Kitchen - Island, Primary Bath(s), Recessed Lighting, Solar Tube(s), Sound System, Sprinkler System, Bathroom - Stall Shower, Bathroom - Tub Shower, Upgraded Countertops, Walk-in Closet(s), Wood Floors
Hot Water Electric
Heating Heat Pump(s)
Cooling Central A/C
Flooring Carpet, Ceramic Tile, Hardwood, Marble
Fireplaces Number 1
Fireplaces Type Stone, Mantel(s)
Equipment Built-In Microwave, Cooktop, Dishwasher, Disposal, Dryer, Icemaker, Oven - Double, Oven - Wall, Refrigerator, Stainless Steel Appliances, Washer, Water Heater
Fireplace Y
Window Features Double Pane,Energy Efficient,Low-E,Green House
Appliance Built-In Microwave, Cooktop, Dishwasher, Disposal, Dryer, Icemaker, Oven - Double, Oven - Wall, Refrigerator, Stainless Steel Appliances, Washer, Water Heater
Heat Source Natural Gas
Laundry Upper Floor
Exterior
Exterior Feature Deck(s), Patio(s)
Garage Garage - Front Entry, Garage Door Opener, Inside Access
Garage Spaces 6.0
Fence Partially
Utilities Available Under Ground
Amenities Available Common Grounds, Jog/Walk Path, Pool - Outdoor, Tot Lots/Playground
Waterfront N
Water Access N
View Trees/Woods, Street
Roof Type Asphalt,Architectural Shingle
Accessibility None
Porch Deck(s), Patio(s)
Attached Garage 2
Total Parking Spaces 6
Garage Y
Building
Story 3
Foundation Slab
Sewer Public Sewer
Water Public
Architectural Style Colonial
Level or Stories 3
Additional Building Above Grade, Below Grade
Structure Type 2 Story Ceilings,9'+ Ceilings,Dry Wall,High
New Construction N
Schools
Elementary Schools Triangle
Middle Schools Graham Park
High Schools Potomac
School District Prince William County Public Schools
Others
Pets Allowed N
HOA Fee Include Common Area Maintenance,Insurance,Management,Pool(s),Trash
Senior Community No
Tax ID 8288-23-7714
Ownership Fee Simple
SqFt Source Assessor
Acceptable Financing Cash, Conventional, FHA, VA, Assumption
Horse Property N
Listing Terms Cash, Conventional, FHA, VA, Assumption
Financing Cash,Conventional,FHA,VA,Assumption
Special Listing Condition Standard
Read Less Info
Want to know what your home might be worth? Contact us for a FREE valuation!

Our team is ready to help you sell your home for the highest possible price ASAP

Bought with Mary Ann Bendinelli • Weichert, REALTORS

Specializing in buyer, seller, tenant, and investor clients. We sell heart, hustle, and a whole lot of homes.
Nettles and Co. is a Philadelphia-based boutique real estate team led by Brittany Nettles. Our mission is to create community by building authentic relationships and making one of the most stressful and intimidating transactions equal parts fun, comfortable, and accessible.

