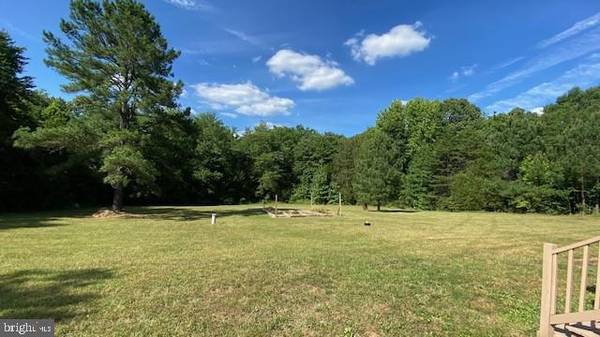$475,000
$475,000
For more information regarding the value of a property, please contact us for a free consultation.
3 Beds
2 Baths
1,740 SqFt
SOLD DATE : 08/12/2024
Key Details
Sold Price $475,000
Property Type Single Family Home
Sub Type Detached
Listing Status Sold
Purchase Type For Sale
Square Footage 1,740 sqft
Price per Sqft $272
Subdivision None Available
MLS Listing ID VASP2025970
Sold Date 08/12/24
Style Ranch/Rambler
Bedrooms 3
Full Baths 2
HOA Y/N N
Abv Grd Liv Area 1,740
Originating Board BRIGHT
Year Built 2009
Annual Tax Amount $2,934
Tax Year 2024
Lot Size 14.150 Acres
Acres 14.15
Property Description
Wonderfully open and light-filled Rambler with a full walk out unfinished basement (future expansion) cited on 14.15 acres. Features include 3 bedrooms and 2 full baths with 1,740 sq ft upstairs and another 1,740 sq ft downstairs. The large great room area features gleaming Hardwood floors and cathedral ceiling. The Kitchen has white panel cabinets, gorgeous granite countertops, light pendants, and Stainless-Steel Appliances. The Primary Bedroom features Hardwood floors with a cedar walk-in closet. Primary Bath has ceramic floors and ceramic shower surrounds. The other two large bedrooms are on the opposite side of the home, which is great for privacy. All bedrooms have hardwood floors and ceiling fans. The second bathroom also has ceramic floors. The large unfinished basement is great for storage or to expand for future bedrooms and space. There is a main level laundry room and the lower level offers additional washer and dryer hookup. New HVAC system June 2023 and New well Tank June 2024. Vinyl tilt double hung windows and the roof is metal, and the black shelter logic storage dome conveys with the property. There are 2 current garden areas on the property. No HOA and all of this for under $500,000. Plat is attached under the document tab.
Location
State VA
County Spotsylvania
Zoning A3
Rooms
Other Rooms Bedroom 2, Bedroom 3, Kitchen, Basement, Bedroom 1, Great Room, Bathroom 2
Basement Poured Concrete, Outside Entrance
Main Level Bedrooms 3
Interior
Interior Features Attic, Cedar Closet(s), Ceiling Fan(s), Combination Kitchen/Dining, Dining Area, Entry Level Bedroom, Family Room Off Kitchen, Floor Plan - Open, Kitchen - Island, Kitchen - Table Space, Recessed Lighting, Skylight(s), Walk-in Closet(s)
Hot Water Electric
Heating Heat Pump(s)
Cooling Central A/C, Ceiling Fan(s)
Flooring Hardwood, Ceramic Tile
Equipment Built-In Microwave, Dishwasher, Dryer, Exhaust Fan, Icemaker, Microwave, Oven/Range - Electric, Refrigerator, Stainless Steel Appliances, Washer
Fireplace N
Window Features Vinyl Clad,Skylights,Screens
Appliance Built-In Microwave, Dishwasher, Dryer, Exhaust Fan, Icemaker, Microwave, Oven/Range - Electric, Refrigerator, Stainless Steel Appliances, Washer
Heat Source Electric
Laundry Basement, Main Floor
Exterior
Water Access N
View Garden/Lawn, Panoramic, Trees/Woods
Roof Type Metal
Accessibility 2+ Access Exits, 32\"+ wide Doors
Garage N
Building
Story 2
Foundation Permanent, Concrete Perimeter
Sewer On Site Septic
Water Well
Architectural Style Ranch/Rambler
Level or Stories 2
Additional Building Above Grade, Below Grade
Structure Type Cathedral Ceilings
New Construction N
Schools
Elementary Schools Berkeley
Middle Schools Post Oak
High Schools Spotsylvania
School District Spotsylvania County Public Schools
Others
Senior Community No
Tax ID 82-11-4R
Ownership Fee Simple
SqFt Source Assessor
Acceptable Financing Cash, Conventional, FHA, VA, USDA, VHDA, Rural Development
Listing Terms Cash, Conventional, FHA, VA, USDA, VHDA, Rural Development
Financing Cash,Conventional,FHA,VA,USDA,VHDA,Rural Development
Special Listing Condition Standard
Read Less Info
Want to know what your home might be worth? Contact us for a FREE valuation!

Our team is ready to help you sell your home for the highest possible price ASAP

Bought with Mayquel K Jurado • Samson Properties

Specializing in buyer, seller, tenant, and investor clients. We sell heart, hustle, and a whole lot of homes.
Nettles and Co. is a Philadelphia-based boutique real estate team led by Brittany Nettles. Our mission is to create community by building authentic relationships and making one of the most stressful and intimidating transactions equal parts fun, comfortable, and accessible.






