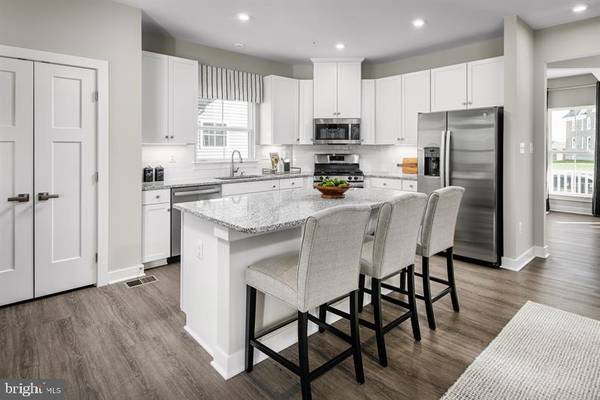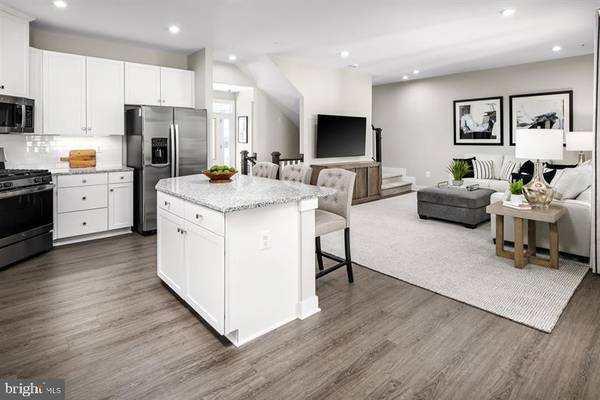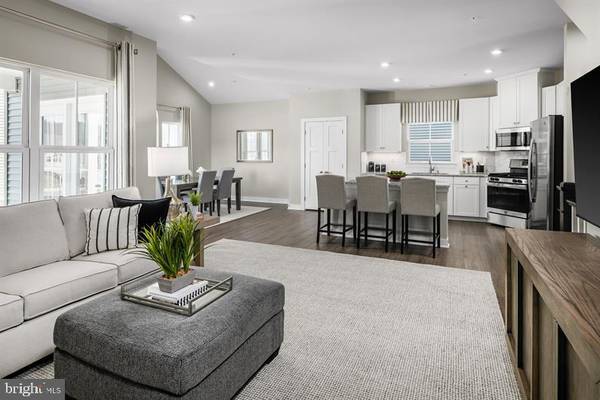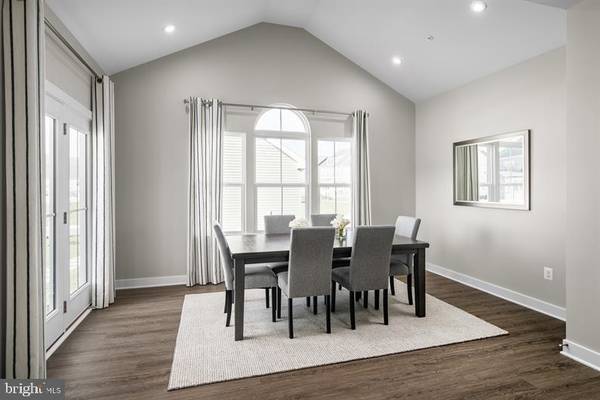$531,235
$529,990
0.2%For more information regarding the value of a property, please contact us for a free consultation.
3 Beds
4 Baths
2,485 SqFt
SOLD DATE : 08/15/2024
Key Details
Sold Price $531,235
Property Type Single Family Home
Sub Type Detached
Listing Status Sold
Purchase Type For Sale
Square Footage 2,485 sqft
Price per Sqft $213
Subdivision Brunswick Crossing
MLS Listing ID MDFR2051988
Sold Date 08/15/24
Style Craftsman,Traditional
Bedrooms 3
Full Baths 3
Half Baths 1
HOA Fees $164/mo
HOA Y/N Y
Abv Grd Liv Area 1,864
Originating Board BRIGHT
Year Built 2024
Tax Year 2024
Lot Size 5,000 Sqft
Acres 0.11
Property Description
Welcome to Brunswick Crossing an amenity-rich community located right off Route 15 & 340 with easy access to the MARC train & minutes to the VA line. The Robert Frost creates the perfect marriage between functionality and form. The large and welcoming Foyer opens into a formal Dining Room. To the left, is a convenient Powder Room, coat closet and a spacious Laundry Room with room for an optional laundry tub. Through the Foyer is the large and inviting Great Room with a wall of windows accented by an optional fireplace. The Great Room flows into the Dinette and Kitchen with an airy open feel that lends itself both to entertaining and family evenings at home. The Kitchen features a huge center island and plenty of storage space with ample cabinets and a pantry closet.
Upstairs, the Robert Frost offers plenty of options to fit your lifestyle. Choose a three bedroom plan with an enormous Owner’s Bedroom offering a huge walk-in closet, and an optional bath featuring a soaking tub and separate shower – the choice is yours. or opt for the alternate three bedroom design which offers a Bonus Room, located off the main hall or with its own private entrance, depending on which garage you’ve selected. Closing Cost assistance available with the use of sellers preferred lender. Lot premiums may apply. Other floorplans and homesites are available. Photos are representative.
Location
State MD
County Frederick
Zoning RESIDENTIAL
Rooms
Basement Partially Finished
Interior
Hot Water Tankless
Heating Forced Air
Cooling Central A/C
Heat Source Natural Gas
Exterior
Garage Other
Garage Spaces 4.0
Waterfront N
Water Access N
Accessibility None
Attached Garage 2
Total Parking Spaces 4
Garage Y
Building
Story 3
Foundation Concrete Perimeter
Sewer Public Sewer
Water Public
Architectural Style Craftsman, Traditional
Level or Stories 3
Additional Building Above Grade, Below Grade
New Construction Y
Schools
School District Frederick County Public Schools
Others
Senior Community No
Tax ID 1125607141
Ownership Fee Simple
SqFt Source Estimated
Special Listing Condition Standard
Read Less Info
Want to know what your home might be worth? Contact us for a FREE valuation!

Our team is ready to help you sell your home for the highest possible price ASAP

Bought with Lori W Rogers • Keller Williams Realty Centre

Specializing in buyer, seller, tenant, and investor clients. We sell heart, hustle, and a whole lot of homes.
Nettles and Co. is a Philadelphia-based boutique real estate team led by Brittany Nettles. Our mission is to create community by building authentic relationships and making one of the most stressful and intimidating transactions equal parts fun, comfortable, and accessible.






