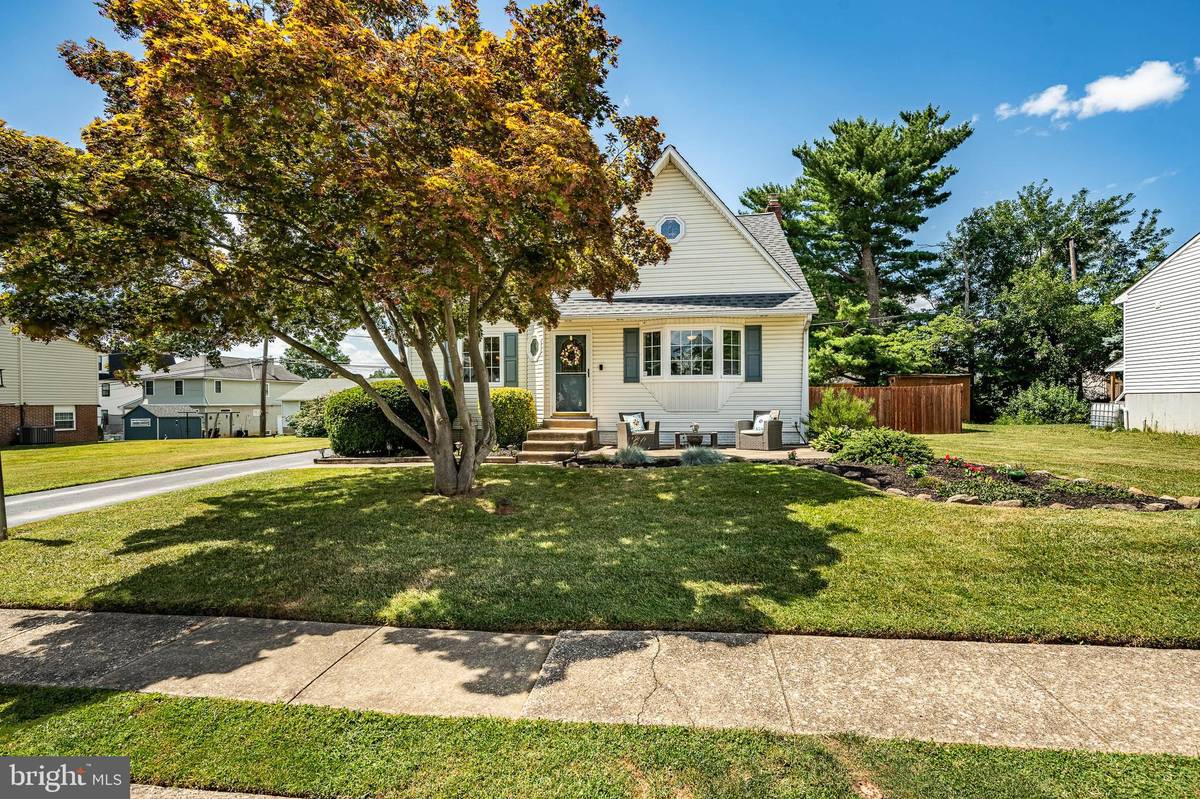$515,000
$450,000
14.4%For more information regarding the value of a property, please contact us for a free consultation.
3 Beds
2 Baths
1,576 SqFt
SOLD DATE : 08/15/2024
Key Details
Sold Price $515,000
Property Type Single Family Home
Sub Type Detached
Listing Status Sold
Purchase Type For Sale
Square Footage 1,576 sqft
Price per Sqft $326
Subdivision Hughes Park
MLS Listing ID PAMC2108998
Sold Date 08/15/24
Style Cape Cod
Bedrooms 3
Full Baths 1
Half Baths 1
HOA Y/N N
Abv Grd Liv Area 1,238
Originating Board BRIGHT
Year Built 1963
Annual Tax Amount $3,805
Tax Year 2023
Lot Size 10,000 Sqft
Acres 0.23
Lot Dimensions 100.00 x 0.00
Property Description
Welcome Home to Beautiful 258 Stocker Ave! Enter inside and be greeted by a spacious living room highlighted by a large bay window, perfect for soaking in natural light. The seamless flow features an open living and dining room space, with modern lighting and an impressive shiplap wall in the dining area. Convenience meets comfort with a large first floor bedroom, and an updated full bath nearby. The heart of the home is the oversized kitchen, adorned with an island, and a stylish tile backsplash. This culinary haven opens onto a huge freshly painted rear deck with a gazebo, ideal for dining and entertaining. As you are relaxing outdoors, one can certainly appreciate the peace you'll find in the private, newly refreshed, fully fenced-in yard. Upstairs, the allure continues with a massive primary bedroom! Across the hall you'll find an additional bedroom and a convenient half bath. The finished basement offers ample space for entertaining and relaxation. Alongside it is more than enough room for storage, and a workbench area ideal for projects and hobbies. Additional features include a newer roof, new oven, new solar lighting, and a sizeable shed for outside storage. The house is only a short drive to all major routes including 76, 202, 422, and 476 as well. Don't miss out on your opportunity to call this fantastic home your own. Be sure to schedule your showing today!
Location
State PA
County Montgomery
Area Upper Merion Twp (10658)
Zoning RESIDENTIAL
Rooms
Other Rooms Living Room, Dining Room, Primary Bedroom, Bedroom 2, Kitchen, Family Room, Bedroom 1, Storage Room, Workshop, Bathroom 1, Half Bath
Basement Partially Finished
Main Level Bedrooms 1
Interior
Interior Features Attic, Carpet, Ceiling Fan(s), Combination Dining/Living, Dining Area, Entry Level Bedroom, Family Room Off Kitchen, Kitchen - Eat-In, Kitchen - Island
Hot Water Natural Gas
Heating Forced Air
Cooling Central A/C
Equipment Built-In Microwave, Built-In Range, Dishwasher, Dryer, Refrigerator, Washer
Furnishings No
Fireplace N
Appliance Built-In Microwave, Built-In Range, Dishwasher, Dryer, Refrigerator, Washer
Heat Source Natural Gas
Exterior
Exterior Feature Deck(s), Patio(s)
Garage Spaces 2.0
Fence Fully, Privacy, Rear, Wood
Waterfront N
Water Access N
View Garden/Lawn
Accessibility 2+ Access Exits, Level Entry - Main
Porch Deck(s), Patio(s)
Total Parking Spaces 2
Garage N
Building
Story 3
Foundation Block
Sewer Public Sewer
Water Public
Architectural Style Cape Cod
Level or Stories 3
Additional Building Above Grade, Below Grade
New Construction N
Schools
Elementary Schools Roberts
Middle Schools Upper Merion
High Schools Upper Merion
School District Upper Merion Area
Others
Senior Community No
Tax ID 58-00-17974-004
Ownership Fee Simple
SqFt Source Assessor
Acceptable Financing Cash, Conventional, FHA, VA
Listing Terms Cash, Conventional, FHA, VA
Financing Cash,Conventional,FHA,VA
Special Listing Condition Standard
Read Less Info
Want to know what your home might be worth? Contact us for a FREE valuation!

Our team is ready to help you sell your home for the highest possible price ASAP

Bought with Renee M Ryan • KW Greater West Chester

Specializing in buyer, seller, tenant, and investor clients. We sell heart, hustle, and a whole lot of homes.
Nettles and Co. is a Philadelphia-based boutique real estate team led by Brittany Nettles. Our mission is to create community by building authentic relationships and making one of the most stressful and intimidating transactions equal parts fun, comfortable, and accessible.






