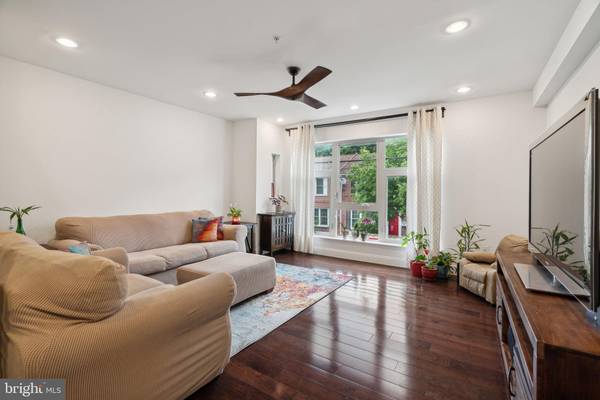$750,000
$735,000
2.0%For more information regarding the value of a property, please contact us for a free consultation.
4 Beds
4 Baths
2,900 SqFt
SOLD DATE : 08/15/2024
Key Details
Sold Price $750,000
Property Type Townhouse
Sub Type Interior Row/Townhouse
Listing Status Sold
Purchase Type For Sale
Square Footage 2,900 sqft
Price per Sqft $258
Subdivision Northern Liberties
MLS Listing ID PAPH2322366
Sold Date 08/15/24
Style Traditional
Bedrooms 4
Full Baths 3
Half Baths 1
HOA Fees $70/qua
HOA Y/N Y
Abv Grd Liv Area 2,900
Originating Board BRIGHT
Year Built 2016
Annual Tax Amount $2,093
Tax Year 2022
Lot Size 791 Sqft
Acres 0.02
Lot Dimensions 17.00 x 46.00
Property Description
Welcome to 850 N 4th, Unit D, a stunning contemporary townhouse situated in the vibrant Northern Liberties neighborhood of Philadelphia with 3 years remaining on the tax abatement! This meticulously designed 4-bedroom, 3.5-bathroom home boasts an open floor plan, with three spacious living areas, each featuring high ceilings and oversized windows that flood the space with natural light.
Upon entering, you're welcomed into the first living space, versatile enough to serve as a family room, playroom, formal entertaining area, or den. The second floor reveals a gourmet kitchen, a culinary enthusiast's dream, equipped with stainless steel appliances, quartz countertops, and a large island perfect for casual dining, along with ample space for a formal dining table. A powder room and sliding glass doors to a balcony, ideal for grilling, are also on this floor, along with the main living area, perfect for both everyday living and entertaining, enhanced by more oversized windows.
The third floor houses two of the home's three bedrooms, each with large closets, high ceilings, and beautiful hardwood floors. This floor also features a spacious bathroom with a soaking tub, as well as a laundry closet with a full-size washer and dryer, and plenty of storage space. The luxurious master suite occupies the entire fourth floor, complete with two walk-in closets and an en-suite bathroom featuring a double vanity, water closet, spa-like shower and sliding doors to another lovely patio.
Lastly, the finished lower level offers a great den or potential fourth bedroom, complete with a large closet, full bathroom, and additional space that can easily be used for more storage.
This property boasts recent upgrades including a new roof installed in 2021, a new HVAC system in 2023, and a water heater replaced in 2022.
This home offers a flexible commute with a convenient 10-minute walk to the subway, as well as the added convenience of a parking space and ample street parking. It is surrounded by three beautiful parks and is just steps away from the beloved Cafe La Maude, Honey's, and other enticing restaurants. Don't miss the opportunity to make this lovely home yours!
Location
State PA
County Philadelphia
Area 19123 (19123)
Zoning RSA5
Rooms
Basement Full, Fully Finished
Main Level Bedrooms 4
Interior
Interior Features Kitchen - Eat-In
Hot Water Electric
Heating Forced Air
Cooling Central A/C
Fireplace N
Heat Source Natural Gas
Laundry Upper Floor
Exterior
Exterior Feature Balcony
Garage Inside Access, Garage Door Opener
Garage Spaces 1.0
Waterfront N
Water Access N
Accessibility None
Porch Balcony
Attached Garage 1
Total Parking Spaces 1
Garage Y
Building
Story 3
Foundation Other
Sewer Public Sewer
Water Public
Architectural Style Traditional
Level or Stories 3
Additional Building Above Grade, Below Grade
New Construction N
Schools
School District The School District Of Philadelphia
Others
Pets Allowed Y
Senior Community No
Tax ID 056200410
Ownership Fee Simple
SqFt Source Assessor
Special Listing Condition Standard
Pets Description No Pet Restrictions
Read Less Info
Want to know what your home might be worth? Contact us for a FREE valuation!

Our team is ready to help you sell your home for the highest possible price ASAP

Bought with Evangeline Nicolette Gambardella • KW Empower

Specializing in buyer, seller, tenant, and investor clients. We sell heart, hustle, and a whole lot of homes.
Nettles and Co. is a Philadelphia-based boutique real estate team led by Brittany Nettles. Our mission is to create community by building authentic relationships and making one of the most stressful and intimidating transactions equal parts fun, comfortable, and accessible.






