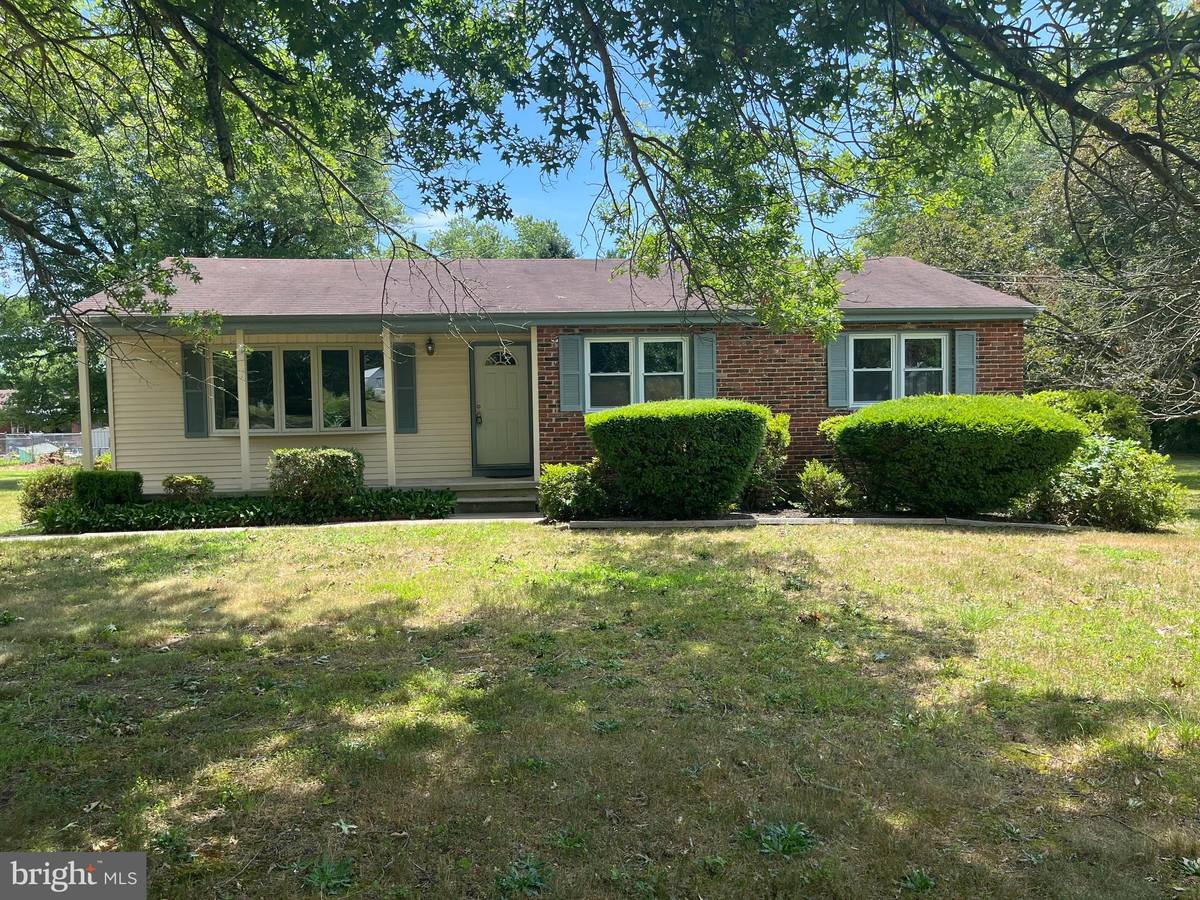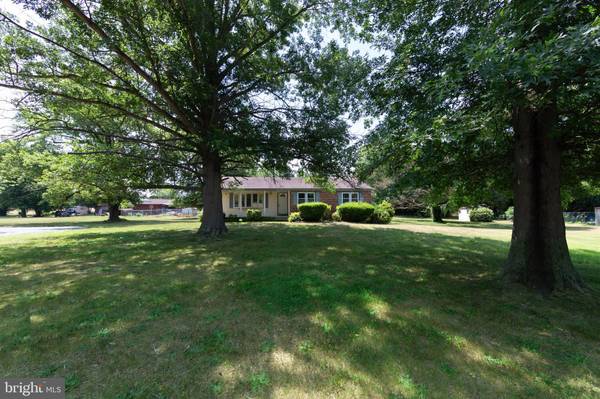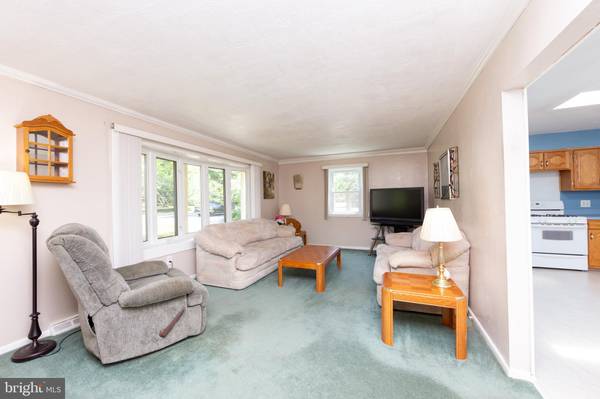$315,000
$325,000
3.1%For more information regarding the value of a property, please contact us for a free consultation.
3 Beds
2 Baths
1,256 SqFt
SOLD DATE : 08/20/2024
Key Details
Sold Price $315,000
Property Type Single Family Home
Sub Type Detached
Listing Status Sold
Purchase Type For Sale
Square Footage 1,256 sqft
Price per Sqft $250
Subdivision None Available
MLS Listing ID NJGL2044092
Sold Date 08/20/24
Style Ranch/Rambler
Bedrooms 3
Full Baths 1
Half Baths 1
HOA Y/N N
Abv Grd Liv Area 1,256
Originating Board BRIGHT
Year Built 1965
Annual Tax Amount $6,586
Tax Year 2023
Lot Size 1.270 Acres
Acres 1.27
Lot Dimensions 0.00 x 0.00
Property Description
Best and Final is due by 7/3, Wednesday at 3:00. Come check out this beautiful rancher that sits on a 1.27 acre lot, along with a circular driveway for your convenience. It's great for those large family gatherings and summer parties. As you enter the front door you are greeted by a sunny, bright Living room which flows into a large eat-in kitchen with lots of cabinetry, dishwasher, new vinyl flooring and skylight. Sliding doors leading to a great bright sunroom for your morning coffee and/or a few after dinner drinks. Also there is 3 spacious bedrooms and 1 1/2 baths. Full basement with bar, French-drain and sump pump. This solid home is being sold in it's as is condition. All it needs is your finishing touches.
Location
State NJ
County Gloucester
Area Mantua Twp (20810)
Zoning RES
Rooms
Basement Full, Drainage System, Sump Pump
Main Level Bedrooms 3
Interior
Interior Features Central Vacuum, Combination Kitchen/Living, Skylight(s)
Hot Water Natural Gas
Heating Forced Air
Cooling Central A/C
Flooring Carpet, Vinyl
Equipment Built-In Range, Dishwasher, Dryer, Oven/Range - Gas, Refrigerator
Furnishings No
Fireplace N
Appliance Built-In Range, Dishwasher, Dryer, Oven/Range - Gas, Refrigerator
Heat Source Natural Gas
Laundry Basement
Exterior
Exterior Feature Enclosed, Porch(es), Screened
Garage Spaces 6.0
Waterfront N
Water Access N
Roof Type Shingle
Accessibility None
Porch Enclosed, Porch(es), Screened
Total Parking Spaces 6
Garage N
Building
Story 1
Foundation Block
Sewer Private Septic Tank
Water Well
Architectural Style Ranch/Rambler
Level or Stories 1
Additional Building Above Grade, Below Grade
Structure Type Dry Wall
New Construction N
Schools
High Schools Clearview Regional H.S.
School District Clearview Regional Schools
Others
Pets Allowed N
Senior Community No
Tax ID 10-00273-00010
Ownership Fee Simple
SqFt Source Assessor
Security Features Carbon Monoxide Detector(s),Smoke Detector
Acceptable Financing Cash, Conventional, FHA, VA
Horse Property N
Listing Terms Cash, Conventional, FHA, VA
Financing Cash,Conventional,FHA,VA
Special Listing Condition Probate Listing
Read Less Info
Want to know what your home might be worth? Contact us for a FREE valuation!

Our team is ready to help you sell your home for the highest possible price ASAP

Bought with Steven J Tamburello • Century 21 Alliance-Cherry Hill

Specializing in buyer, seller, tenant, and investor clients. We sell heart, hustle, and a whole lot of homes.
Nettles and Co. is a Philadelphia-based boutique real estate team led by Brittany Nettles. Our mission is to create community by building authentic relationships and making one of the most stressful and intimidating transactions equal parts fun, comfortable, and accessible.






