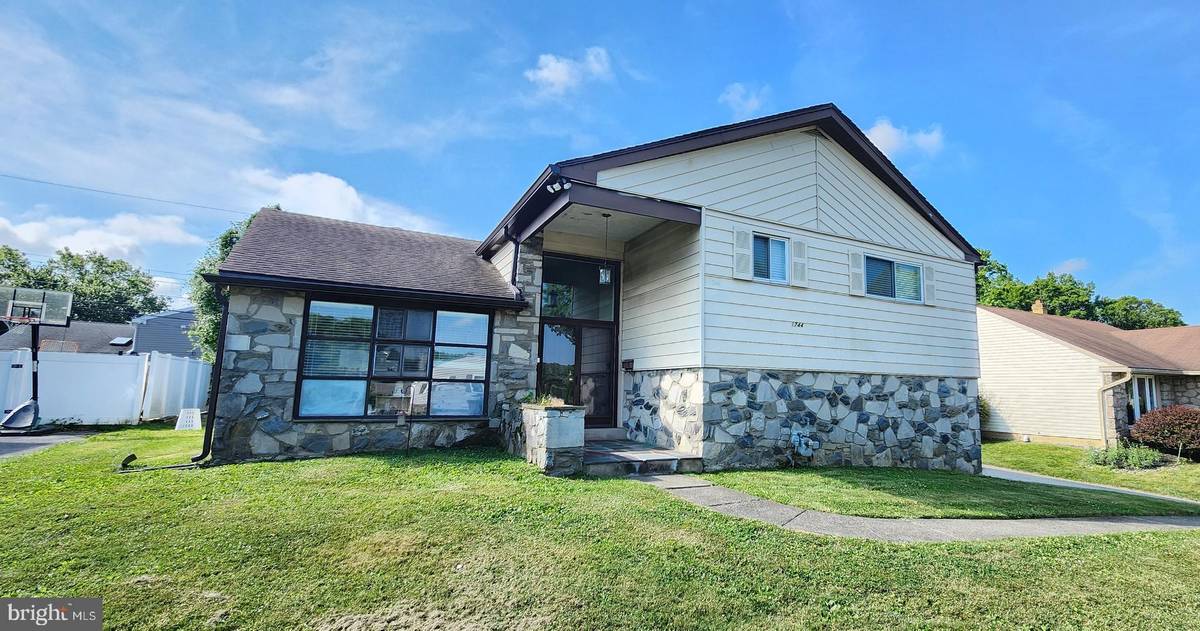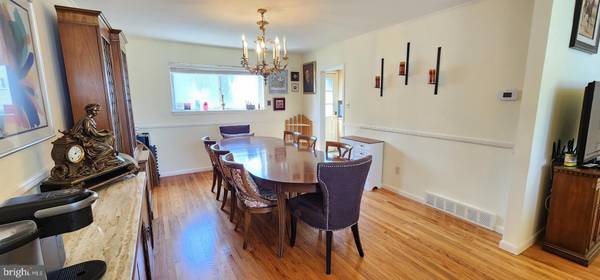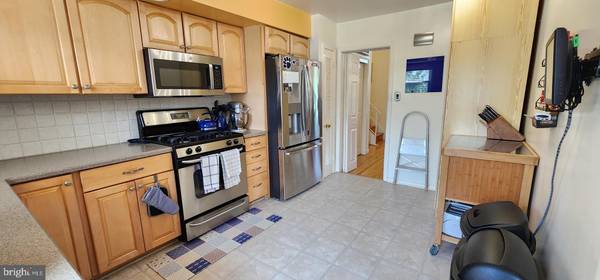$510,000
$550,000
7.3%For more information regarding the value of a property, please contact us for a free consultation.
4 Beds
3 Baths
2,894 SqFt
SOLD DATE : 08/23/2024
Key Details
Sold Price $510,000
Property Type Single Family Home
Sub Type Detached
Listing Status Sold
Purchase Type For Sale
Square Footage 2,894 sqft
Price per Sqft $176
Subdivision Marilyn Park
MLS Listing ID PADE2070050
Sold Date 08/23/24
Style Split Level
Bedrooms 4
Full Baths 2
Half Baths 1
HOA Y/N N
Abv Grd Liv Area 2,894
Originating Board BRIGHT
Year Built 1963
Annual Tax Amount $9,717
Tax Year 2023
Lot Size 8,712 Sqft
Acres 0.2
Lot Dimensions 75.00 x 110.00
Property Description
Nestled in the desirable Marilyn Park neighborhood of Haverford Township, this Split Level style home at 1744 Sue Ellen Dr is an ideal blend of classic charm and convenience. Built in 1966, this spacious detached home boasts four bedrooms, two and a half baths, and nearly 2,900 square feet of living space.
As you step into the main level, you'll be greeted by a sun-drenched living room featuring cathedral ceilings that enhance the sense of openness and light. The adjoining dining room is perfect for hosting family gatherings and dinner parties. The eat-in kitchen, with its updated gas stove and appliances makes meal preparation a breeze.
The upper level houses the generous primary bedroom with a walk-in closet and a private bath. Three additional bedrooms and another full bath provide ample space for family or guests. Hardwood floors flow throughout these areas, adding warmth and character.
The lower level is a versatile space with a large family room that can easily serve as a multi-purpose area for relaxation or entertainment. An additional room on this level can function as a study, den, home office, or playroom—tailoring to your family’s unique needs.
Outside, the property features a pleasant rear yard, perfect for outdoor activities and summer barbecues.
Practicality meets comfort with an array of interior features including central air conditioning, a forced-air heating system powered by natural gas, and a lower-level laundry room. The home's exterior is built with a durable combination of brick, stone, and siding, ensuring longevity and minimal upkeep.
While the home is in good condition and ready for move-in, it presents an excellent opportunity for those looking to add their personal touches, offering a solid foundation for your dream home!
Located within the Haverford Township School District, this home is conveniently close to Lynnewood Elementary, Haverford Middle, and Haverford Senior High School. The community enjoys easy access to local amenities, parks, and major thoroughfares.
Don’t miss your chance to own a piece of Marilyn Park’s charm. Schedule a viewing today and imagine the endless possibilities that await you at 1744 Sue Ellen Dr!
Location
State PA
County Delaware
Area Haverford Twp (10422)
Zoning R2
Rooms
Other Rooms Living Room, Dining Room, Primary Bedroom, Bedroom 2, Bedroom 3, Bedroom 4, Kitchen, Den, Foyer, Laundry, Storage Room, Hobby Room, Primary Bathroom, Full Bath, Half Bath
Interior
Hot Water Natural Gas
Heating Central
Cooling Central A/C
Fireplace N
Heat Source Natural Gas
Exterior
Garage Spaces 4.0
Waterfront N
Water Access N
Accessibility None
Total Parking Spaces 4
Garage N
Building
Story 3
Foundation Slab, Crawl Space
Sewer Public Sewer
Water Public
Architectural Style Split Level
Level or Stories 3
Additional Building Above Grade, Below Grade
New Construction N
Schools
School District Haverford Township
Others
Senior Community No
Tax ID 22-01-01743-12
Ownership Fee Simple
SqFt Source Assessor
Acceptable Financing Cash, Conventional, FHA, VA
Listing Terms Cash, Conventional, FHA, VA
Financing Cash,Conventional,FHA,VA
Special Listing Condition Standard
Read Less Info
Want to know what your home might be worth? Contact us for a FREE valuation!

Our team is ready to help you sell your home for the highest possible price ASAP

Bought with Jessica Andrews • OCF Realty LLC - Philadelphia

Specializing in buyer, seller, tenant, and investor clients. We sell heart, hustle, and a whole lot of homes.
Nettles and Co. is a Philadelphia-based boutique real estate team led by Brittany Nettles. Our mission is to create community by building authentic relationships and making one of the most stressful and intimidating transactions equal parts fun, comfortable, and accessible.






