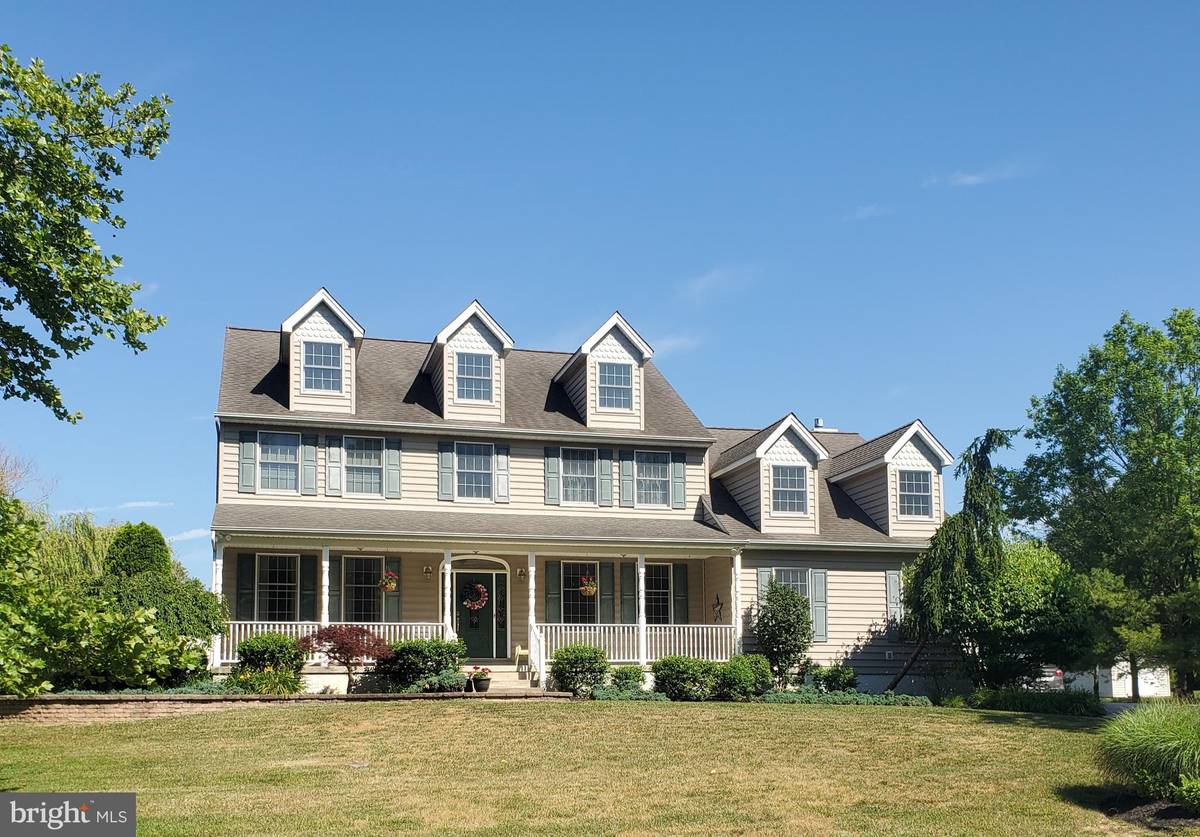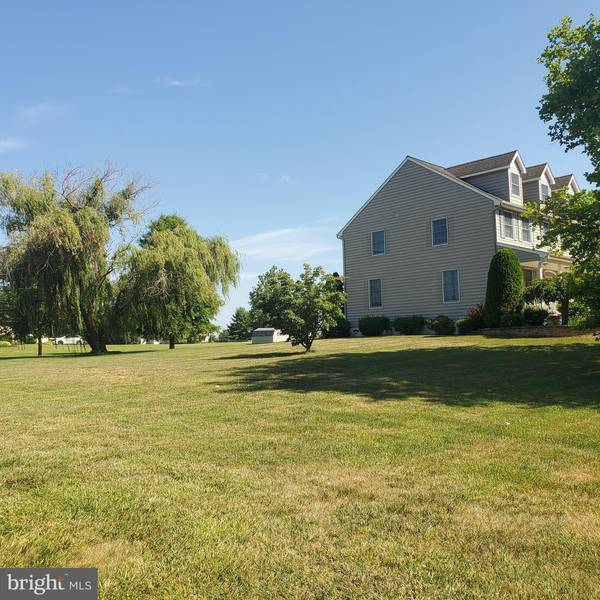$550,000
$550,000
For more information regarding the value of a property, please contact us for a free consultation.
4 Beds
3 Baths
2,631 SqFt
SOLD DATE : 08/23/2024
Key Details
Sold Price $550,000
Property Type Single Family Home
Sub Type Detached
Listing Status Sold
Purchase Type For Sale
Square Footage 2,631 sqft
Price per Sqft $209
Subdivision Auburn Farms
MLS Listing ID NJSA2011368
Sold Date 08/23/24
Style Colonial
Bedrooms 4
Full Baths 2
Half Baths 1
HOA Y/N N
Abv Grd Liv Area 2,631
Originating Board BRIGHT
Year Built 2002
Annual Tax Amount $11,824
Tax Year 2023
Lot Size 1.001 Acres
Acres 1.0
Lot Dimensions 0.00 x 0.00
Property Description
Welcome to this lovely colonial on a large lot, located in rural Pilesgrove Township. This home offers open and comfortable space. The front open foyer leads to a first-floor office, and also opens to the inviting front living room. This opens up to the large formal dining area which leads around to the wonderful user-friendly kitchen equipped with natural gas cooking and an island for creating your own recipes. The breakfast area is also open to the spacious family room with a gas fireplace. Sliders are off the breakfast area leading out to the deck, which could be great for those friendly gatherings. The open staircase from the foyer leads up to Four bedrooms, which include three nicely sized bedrooms and a hall bath, plus the Main bedroom with its own double-sink, stall shower, whirlpool tub and an amazing walk-in closet with California-styled shelving. Back downstairs, the two-car garage offers an entry into the main floor laundry room which brings you back to the breakfast area. There is a full unfinished basement with the entrance off the kitchen area, and also with its own Bilko-type walk-out stairs. The property also offers Underground fencing! This one is ready to go, come and make it your own!
Location
State NJ
County Salem
Area Pilesgrove Twp (21710)
Zoning AR-1
Rooms
Other Rooms Living Room, Dining Room, Primary Bedroom, Bedroom 2, Bedroom 3, Bedroom 4, Kitchen, Family Room, Laundry, Office
Basement Unfinished
Interior
Interior Features Attic, Breakfast Area, Family Room Off Kitchen, Floor Plan - Open, Formal/Separate Dining Room, Kitchen - Island
Hot Water Natural Gas
Heating Forced Air
Cooling Central A/C
Fireplaces Number 1
Fireplaces Type Gas/Propane
Equipment Dishwasher, Microwave, Oven/Range - Gas, Refrigerator, Washer - Front Loading, Dryer - Front Loading, Water Conditioner - Owned, Water Dispenser
Fireplace Y
Appliance Dishwasher, Microwave, Oven/Range - Gas, Refrigerator, Washer - Front Loading, Dryer - Front Loading, Water Conditioner - Owned, Water Dispenser
Heat Source Natural Gas
Laundry Main Floor
Exterior
Garage Garage - Side Entry, Garage Door Opener, Inside Access
Garage Spaces 6.0
Utilities Available Cable TV
Waterfront N
Water Access N
Roof Type Architectural Shingle
Accessibility None
Attached Garage 2
Total Parking Spaces 6
Garage Y
Building
Lot Description Front Yard, Rear Yard, SideYard(s)
Story 2
Foundation Concrete Perimeter
Sewer On Site Septic
Water Private, Well
Architectural Style Colonial
Level or Stories 2
Additional Building Above Grade
New Construction N
Schools
School District Woodstown-Pilesgrove Regi Schools
Others
Senior Community No
Tax ID 10-00021 02-00019
Ownership Fee Simple
SqFt Source Assessor
Special Listing Condition Standard
Read Less Info
Want to know what your home might be worth? Contact us for a FREE valuation!

Our team is ready to help you sell your home for the highest possible price ASAP

Bought with James W Sullivan III • Century 21 Rauh & Johns

Specializing in buyer, seller, tenant, and investor clients. We sell heart, hustle, and a whole lot of homes.
Nettles and Co. is a Philadelphia-based boutique real estate team led by Brittany Nettles. Our mission is to create community by building authentic relationships and making one of the most stressful and intimidating transactions equal parts fun, comfortable, and accessible.






