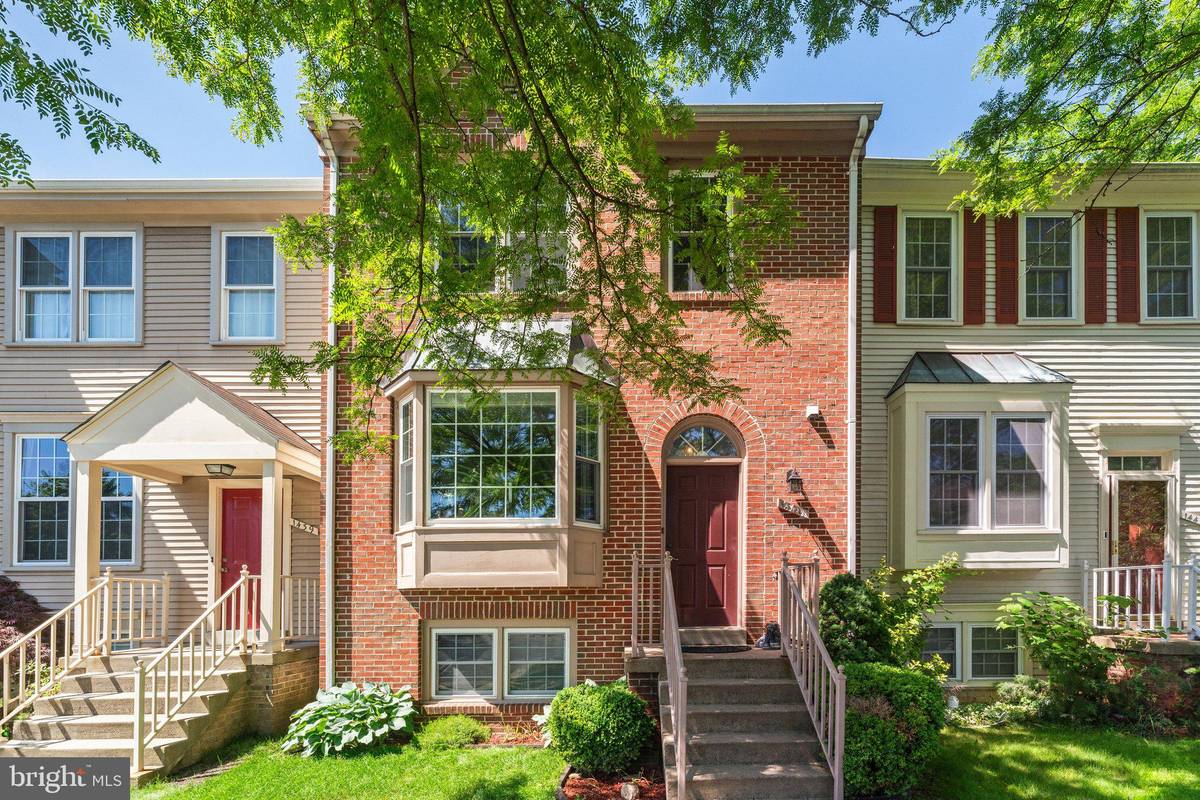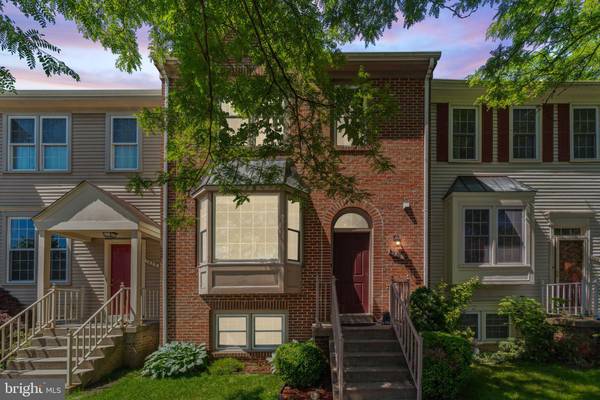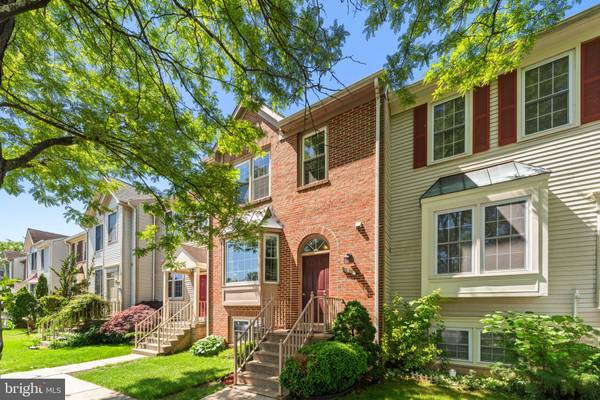$545,000
$540,000
0.9%For more information regarding the value of a property, please contact us for a free consultation.
4 Beds
4 Baths
2,112 SqFt
SOLD DATE : 08/26/2024
Key Details
Sold Price $545,000
Property Type Townhouse
Sub Type Interior Row/Townhouse
Listing Status Sold
Purchase Type For Sale
Square Footage 2,112 sqft
Price per Sqft $258
Subdivision Bluemont
MLS Listing ID VAFX2193896
Sold Date 08/26/24
Style Colonial
Bedrooms 4
Full Baths 3
Half Baths 1
HOA Fees $78/mo
HOA Y/N Y
Abv Grd Liv Area 1,412
Originating Board BRIGHT
Year Built 1990
Annual Tax Amount $7,151
Tax Year 2024
Lot Size 1,400 Sqft
Acres 0.03
Property Description
Welcome to 1441 Bluemont Ct! Beautiful brick townhouse offers 3 bedrooms, 2.5 bathrooms on upper level, fully finished lower level offers 4th bedroom option, recreational space for you to enjoy or turn it as hobby, craft area with full bath for convenience. Freshly painted through out; updated kitchen counter top with painted cabinets, newer sliding door, windows. Fenced in backyard. Ideal location, less than 3 miles to metro, and Dulles Airport. Close to shopping store, major commuter routes, and restaurants. Don't miss this great opportunity to make this home with prime location your own!
Location
State VA
County Fairfax
Zoning 810
Rooms
Other Rooms Living Room, Dining Room, Bedroom 2, Bedroom 3, Bedroom 4, Kitchen, Bedroom 1, Great Room, Laundry, Bathroom 2, Primary Bathroom, Half Bath
Basement Connecting Stairway, Fully Finished, Heated, Space For Rooms, Windows
Interior
Interior Features Carpet, Breakfast Area, Ceiling Fan(s), Dining Area, Floor Plan - Traditional, Kitchen - Table Space, Skylight(s)
Hot Water Electric
Heating Heat Pump(s)
Cooling Central A/C
Flooring Carpet, Hardwood, Ceramic Tile
Fireplaces Number 1
Fireplaces Type Wood
Equipment Built-In Microwave, Dishwasher, Dryer, Exhaust Fan, Stove, Refrigerator, Washer, Water Heater
Fireplace Y
Window Features Skylights,Sliding
Appliance Built-In Microwave, Dishwasher, Dryer, Exhaust Fan, Stove, Refrigerator, Washer, Water Heater
Heat Source Electric
Laundry Basement, Dryer In Unit, Washer In Unit
Exterior
Fence Wood
Water Access N
Roof Type Architectural Shingle
Accessibility None
Road Frontage HOA
Garage N
Building
Story 3
Foundation Concrete Perimeter
Sewer Public Sewer
Water Public
Architectural Style Colonial
Level or Stories 3
Additional Building Above Grade, Below Grade
Structure Type Dry Wall
New Construction N
Schools
Elementary Schools Clearview
Middle Schools Herndon
High Schools Herndon
School District Fairfax County Public Schools
Others
Pets Allowed Y
HOA Fee Include Common Area Maintenance,Road Maintenance,Snow Removal,Trash,Management
Senior Community No
Tax ID 0103 17 0061
Ownership Fee Simple
SqFt Source Assessor
Acceptable Financing Conventional, FHA, VA
Horse Property N
Listing Terms Conventional, FHA, VA
Financing Conventional,FHA,VA
Special Listing Condition Standard
Pets Description Dogs OK, Cats OK
Read Less Info
Want to know what your home might be worth? Contact us for a FREE valuation!

Our team is ready to help you sell your home for the highest possible price ASAP

Bought with Berta A Vasquez • Samson Properties

Specializing in buyer, seller, tenant, and investor clients. We sell heart, hustle, and a whole lot of homes.
Nettles and Co. is a Philadelphia-based boutique real estate team led by Brittany Nettles. Our mission is to create community by building authentic relationships and making one of the most stressful and intimidating transactions equal parts fun, comfortable, and accessible.






