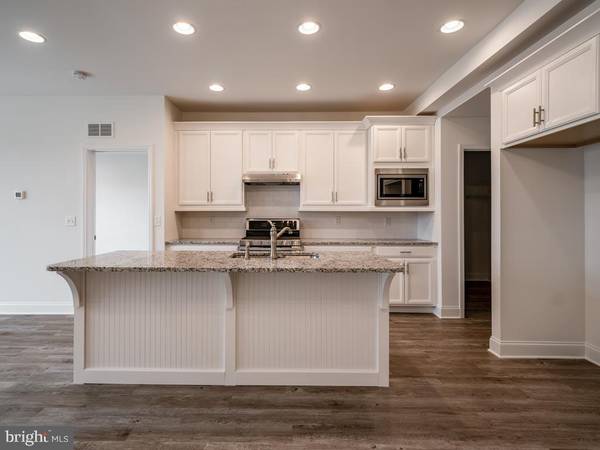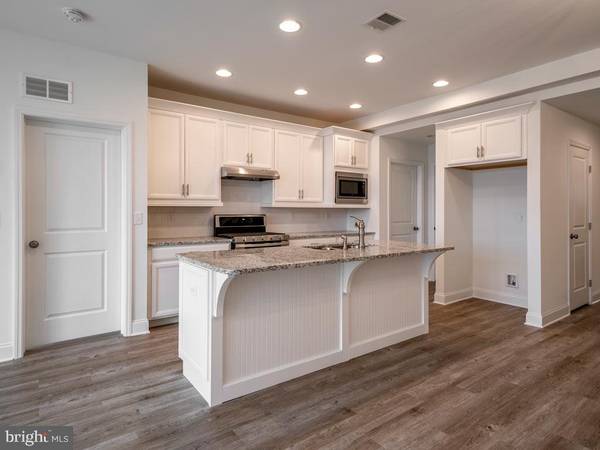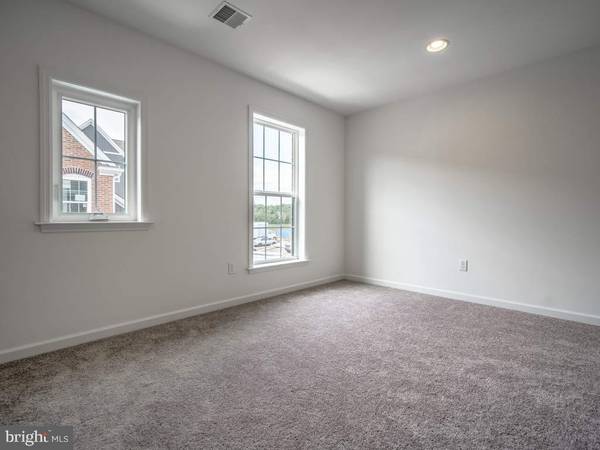$416,990
$416,990
For more information regarding the value of a property, please contact us for a free consultation.
3 Beds
3 Baths
2,036 SqFt
SOLD DATE : 08/16/2024
Key Details
Sold Price $416,990
Property Type Townhouse
Sub Type Interior Row/Townhouse
Listing Status Sold
Purchase Type For Sale
Square Footage 2,036 sqft
Price per Sqft $204
Subdivision Arcona
MLS Listing ID PACB2034408
Sold Date 08/16/24
Style Contemporary
Bedrooms 3
Full Baths 2
Half Baths 1
HOA Fees $106/mo
HOA Y/N Y
Abv Grd Liv Area 2,036
Originating Board BRIGHT
Year Built 2023
Tax Year 2024
Property Description
This Perry carriage home is quietly tucked away in Arcona, but easily accessible to the hustle and activity this vibrant neighborhood is known for. Stretch out in over 2000 sq ft of low maintenance living space including 3 bedrooms, 2.5 bathrooms and attached 2-car garage. The entry welcomes you into the home leading into the kitchen with prep island. The kitchen is open to the dining room and an expanded great room creating breezy openness perfect for entertaining. A laundry room is off the kitchen and off the great room is a private first-floor Owner's Retreat with Owner's Bath and large walk-in closet. In the back of the home is a private fully fenced in garden style backyard with patio. The second floor includes two bedrooms, full bath, and large conditioned storage space. The Perry is only available in The Aviary at Arcona, an exclusive area near Arcona Club, the neighborhood pool. Arcona includes nearly a dozen locally owned businesses right in the neighborhood along its tree-lined streets that you can walk to take a break and connect with friends new and old, including THEA, the Arcona Athletic Club, Shirley Rae's Ice Cream, Red Salon, The Studio by Absolute Pilates, Pure Gallery, Idea Coffee, Spring Gate Winery and Beer Garden, Amore Pizza and Water Colours Interior Design.
Location
State PA
County Cumberland
Area Lower Allen Twp (14413)
Zoning RESIDENTIAL
Rooms
Other Rooms Dining Room, Primary Bedroom, Bedroom 2, Bedroom 3, Kitchen, Foyer, Great Room, Laundry, Bathroom 2, Primary Bathroom, Half Bath
Main Level Bedrooms 1
Interior
Interior Features Breakfast Area, Dining Area, Kitchen - Eat-In, Formal/Separate Dining Room, Carpet, Combination Kitchen/Dining, Combination Dining/Living, Floor Plan - Open, Kitchen - Island, Combination Kitchen/Living, Entry Level Bedroom, Family Room Off Kitchen, Kitchen - Gourmet, Primary Bath(s), Walk-in Closet(s)
Hot Water Electric
Heating Forced Air
Cooling Central A/C
Flooring Carpet
Equipment Microwave, Dishwasher, Disposal, Oven - Self Cleaning, Washer/Dryer Hookups Only
Furnishings No
Fireplace N
Appliance Microwave, Dishwasher, Disposal, Oven - Self Cleaning, Washer/Dryer Hookups Only
Heat Source Natural Gas
Laundry Hookup, Main Floor
Exterior
Exterior Feature Porch(es), Patio(s)
Garage Garage Door Opener, Built In, Inside Access, Oversized, Garage - Front Entry
Garage Spaces 2.0
Fence Rear, Privacy
Utilities Available Cable TV Available
Amenities Available Exercise Room, Jog/Walk Path, Bike Trail, Common Grounds
Waterfront N
Water Access N
Roof Type Asphalt
Accessibility Doors - Swing In
Porch Porch(es), Patio(s)
Road Frontage Boro/Township, City/County
Attached Garage 2
Total Parking Spaces 2
Garage Y
Building
Lot Description Cleared, Landscaping
Story 2
Foundation Slab
Sewer Public Sewer
Water Public
Architectural Style Contemporary
Level or Stories 2
Additional Building Above Grade, Below Grade
Structure Type Dry Wall,9'+ Ceilings
New Construction Y
Schools
Elementary Schools Rossmoyne
Middle Schools Allen
High Schools Cedar Cliff
School District West Shore
Others
Pets Allowed Y
HOA Fee Include Common Area Maintenance,Lawn Maintenance,Snow Removal,Management,Road Maintenance
Senior Community No
Tax ID 13-10-0256-330-U756
Ownership Fee Simple
SqFt Source Estimated
Security Features Smoke Detector,Carbon Monoxide Detector(s)
Acceptable Financing Conventional, VA, FHA, Cash
Horse Property N
Listing Terms Conventional, VA, FHA, Cash
Financing Conventional,VA,FHA,Cash
Special Listing Condition Standard
Pets Description No Pet Restrictions
Read Less Info
Want to know what your home might be worth? Contact us for a FREE valuation!

Our team is ready to help you sell your home for the highest possible price ASAP

Bought with JEFF DANIELS • Joy Daniels Real Estate Group, Ltd

Specializing in buyer, seller, tenant, and investor clients. We sell heart, hustle, and a whole lot of homes.
Nettles and Co. is a Philadelphia-based boutique real estate team led by Brittany Nettles. Our mission is to create community by building authentic relationships and making one of the most stressful and intimidating transactions equal parts fun, comfortable, and accessible.






