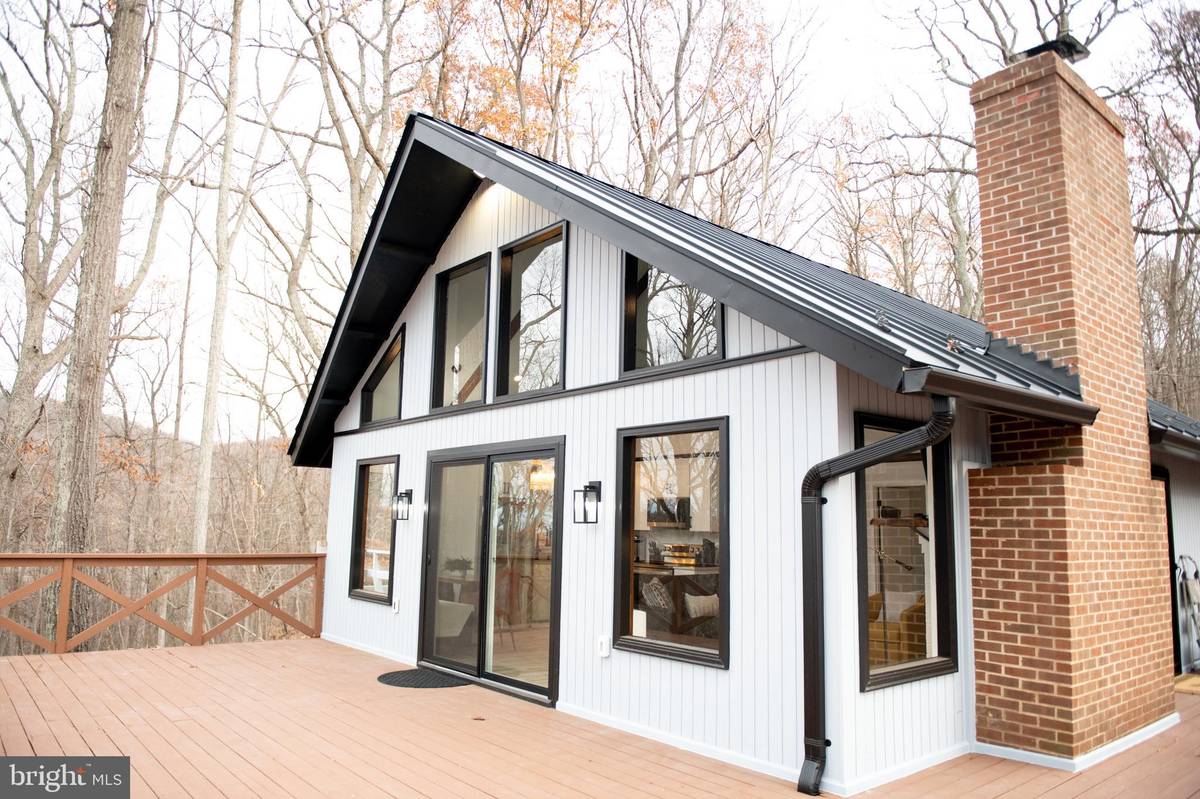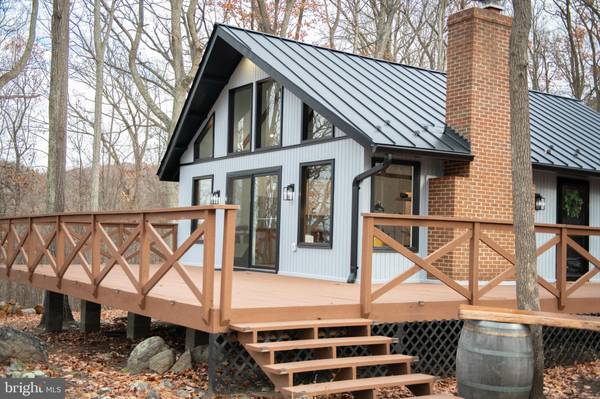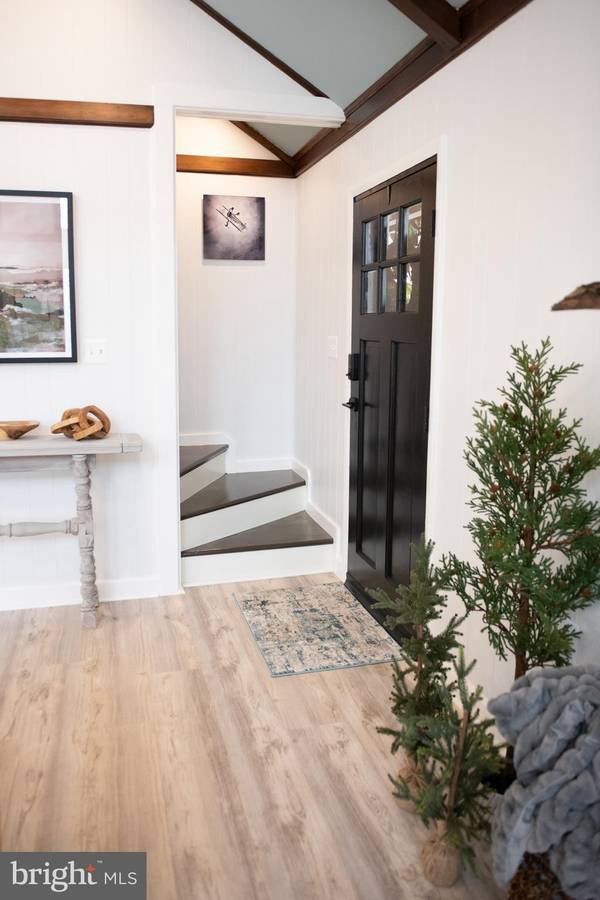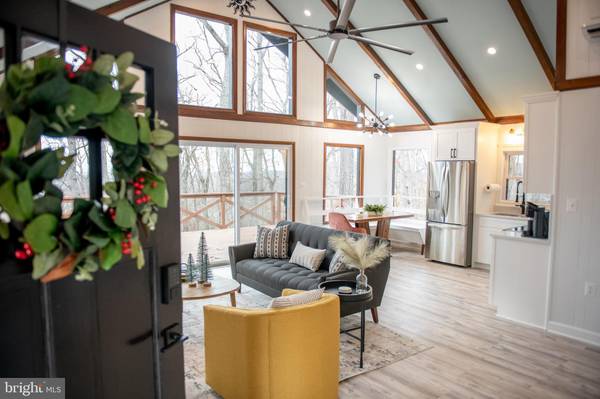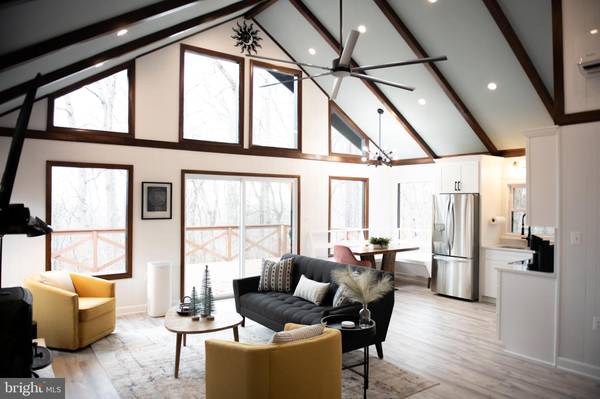$575,000
$599,900
4.2%For more information regarding the value of a property, please contact us for a free consultation.
3 Beds
1 Bath
912 SqFt
SOLD DATE : 08/27/2024
Key Details
Sold Price $575,000
Property Type Single Family Home
Sub Type Detached
Listing Status Sold
Purchase Type For Sale
Square Footage 912 sqft
Price per Sqft $630
Subdivision Ashby Run
MLS Listing ID VACL2002694
Sold Date 08/27/24
Style A-Frame
Bedrooms 3
Full Baths 1
HOA Fees $4/ann
HOA Y/N Y
Abv Grd Liv Area 912
Originating Board BRIGHT
Year Built 1974
Annual Tax Amount $1,619
Tax Year 2022
Lot Size 5.957 Acres
Acres 5.96
Property Description
Nestled amidst the picturesque landscape of Bluemont, VA, 365 Cliff Ln invites you to embrace a lifestyle of serenity and refinement. This enchanting home, meticulously renovated in 2024, stands as a testament to timeless elegance and modern comfort. Turn Key Ready to Move-In and Fully Furnished Home!
Stepping inside, you are greeted by an atmosphere of warmth and sophistication. Every corner exudes meticulous attention to detail, from the gleaming new appliances to the impeccable craftsmanship evident in every fixture and finish. The comprehensive overhaul includes all-new systems, new metal roof, and luxury vinyl plank flooring will ensure peace of mind and hassle-free living for years to come.
Designed for both relaxation and entertainment, the open floor plan seamlessly integrates the kitchen, dining room, and family room, creating a space that is as inviting as it is functional. Imagine cozy evenings gathered around the wood-burning fireplace, the soft crackle of flames echoing through the vaulted ceilings.
With three bedrooms, including a loft offering versatility and charm, there's ample space for both family and guests. Natural light floods the interiors, framing breathtaking mountainous views overlooking Clarke County and beyond. Outside, a sprawling wood deck beckons, offering the perfect setting for outdoor dining or simply unwinding amidst the tranquil surroundings. Adjacent, a firepit awaits, nestled among natural wood tree stumps for an authentic outdoor experience.
Situated on 5.96 acres of pristine woodland, this property is a haven for nature enthusiasts. Breathtaking mountain views and easy access to the Shenandoah River and Appalachian Trail ensure endless opportunities for exploration and adventure.
Whether you are seeking a weekend retreat or a year-round sanctuary, 365 Cliff Ln embodies the essence of luxury living in Virginia's breathtaking countryside. Welcome home to a lifestyle defined by beauty, comfort, and boundless possibilities.
Location
State VA
County Clarke
Zoning FOC
Direction Southwest
Rooms
Other Rooms Living Room, Dining Room, Bedroom 2, Bedroom 3, Kitchen, Foyer, Bedroom 1, Laundry, Bathroom 1
Main Level Bedrooms 2
Interior
Interior Features Entry Level Bedroom, Combination Kitchen/Dining, Combination Dining/Living, Floor Plan - Open
Hot Water Electric
Heating Wall Unit
Cooling Wall Unit
Flooring Luxury Vinyl Plank
Fireplaces Number 1
Equipment Built-In Microwave, Dryer - Front Loading, Dryer - Electric, Exhaust Fan, Icemaker, Oven/Range - Electric, Refrigerator, Stainless Steel Appliances, Washer - Front Loading, Washer/Dryer Stacked, Water Heater
Furnishings Yes
Fireplace Y
Window Features Sliding,Vinyl Clad
Appliance Built-In Microwave, Dryer - Front Loading, Dryer - Electric, Exhaust Fan, Icemaker, Oven/Range - Electric, Refrigerator, Stainless Steel Appliances, Washer - Front Loading, Washer/Dryer Stacked, Water Heater
Heat Source Electric
Laundry Main Floor
Exterior
Exterior Feature Deck(s), Wrap Around
Garage Spaces 8.0
Utilities Available Electric Available, Phone Available, Sewer Available, Water Available
Water Access N
View Mountain, Panoramic, Scenic Vista, Trees/Woods, Valley
Roof Type Composite
Street Surface Dirt,Gravel
Accessibility None
Porch Deck(s), Wrap Around
Road Frontage HOA
Total Parking Spaces 8
Garage N
Building
Lot Description Mountainous, Rural, Secluded, Sloping, Trees/Wooded
Story 2
Foundation Crawl Space
Sewer Private Sewer
Water Well
Architectural Style A-Frame
Level or Stories 2
Additional Building Above Grade, Below Grade
Structure Type 2 Story Ceilings,Vaulted Ceilings,Dry Wall
New Construction N
Schools
High Schools Clarke County
School District Clarke County Public Schools
Others
HOA Fee Include Road Maintenance
Senior Community No
Tax ID 32-1--8
Ownership Fee Simple
SqFt Source Assessor
Security Features Monitored,Security System,Surveillance Sys
Acceptable Financing Cash, Conventional, FHA, USDA, VA
Listing Terms Cash, Conventional, FHA, USDA, VA
Financing Cash,Conventional,FHA,USDA,VA
Special Listing Condition Standard
Read Less Info
Want to know what your home might be worth? Contact us for a FREE valuation!

Our team is ready to help you sell your home for the highest possible price ASAP

Bought with Hassan Malik Naeem • EXP Realty, LLC

Specializing in buyer, seller, tenant, and investor clients. We sell heart, hustle, and a whole lot of homes.
Nettles and Co. is a Philadelphia-based boutique real estate team led by Brittany Nettles. Our mission is to create community by building authentic relationships and making one of the most stressful and intimidating transactions equal parts fun, comfortable, and accessible.

