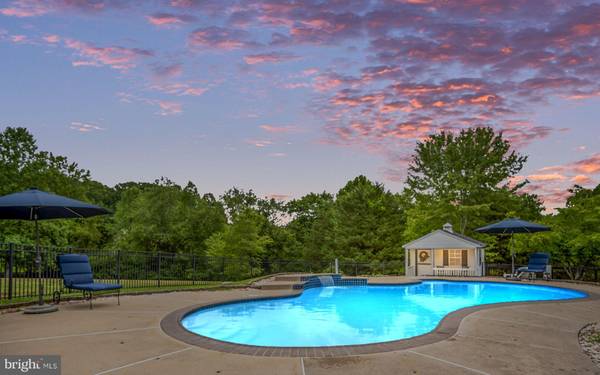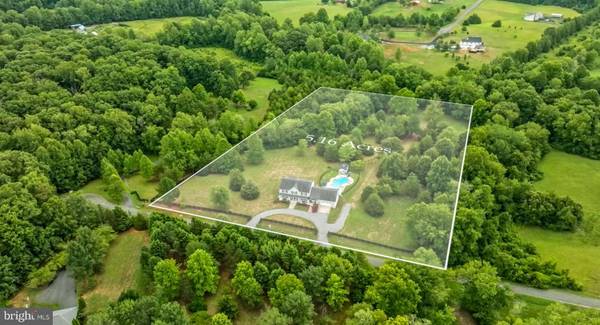$685,000
$685,000
For more information regarding the value of a property, please contact us for a free consultation.
4 Beds
3 Baths
2,984 SqFt
SOLD DATE : 08/28/2024
Key Details
Sold Price $685,000
Property Type Single Family Home
Sub Type Detached
Listing Status Sold
Purchase Type For Sale
Square Footage 2,984 sqft
Price per Sqft $229
Subdivision Mine Run
MLS Listing ID VAOR2007510
Sold Date 08/28/24
Style Colonial
Bedrooms 4
Full Baths 2
Half Baths 1
HOA Fees $8/ann
HOA Y/N Y
Abv Grd Liv Area 2,984
Originating Board BRIGHT
Year Built 2004
Annual Tax Amount $3,199
Tax Year 2022
Lot Size 5.164 Acres
Acres 5.16
Property Description
The sun, the moon, the stars- you can have it all! Welcome to Fieldstone Acres- your five acre private homestead perfectly created for both people and pets! Arrive at Fieldstone Acres by way of a circular driveway with new double entrance gates and split rail with wire fencing. The roughly 3,000 sq ft home with a full front porch has double entry points and an oversized and extra deep two car attached garage. Enter through the main entrance into the foyer that has been adorned with gorgeous dentil molding, chair rail, transom windows and extensive molding around the door. Before we talk about each of the spacious rooms on the main level, it is worth noting that the main level has 9 foot ceilings, 6" baseboards, and all the windows in this home and most all of the closet/pantry/storage doors have been expertly built out with beautiful moldings. Virtually every room on the main level has crown molding and chair rail. These stunning finishes truly set this home apart from others. On the left is the formal living room with gas fireplace and to the right is a very large dining room with space for a hutch, server, and a corner cabinet. As you make your way down the center hall on the right is a half bath with double sinks and a granite countertop for everyone to wash up for dinner. At the end of the hall, you enter the spacious breakfast room with plenty of room to share a meal around a large table. To the right is a show stopping, chef's kitchen with its massive 74" x 40" granite island and a double sized pantry closet. There is an abundance of 42" raised panel cabinets that are beautifully glazed. Your entire family can gather around this kitchen! Off the kitchen is a large mudroom, or use it as an office, that has its own front and back entrances and a covered back porch overlooking the pool. On the other side you will find the family room that has access to the screened porch. Upstairs you will find an amazing owner's suite with crown molding, hardwood floors, ensuite bathroom, and walk in closet. The primary bath has a jetted tub, double sinks with granite, water closet and a five foot shower. There are three additional, generously sized bedrooms that share the hall, full bathroom. Also upstairs you will find a double sized linen closet and a laundry room that is 10' x 6' feet with a full sized window, folding counter, and drying bar. The back of the home is simply amazing. The screened porch was updated a year ago with new carpeting, posts and railings. In addition, there is a deck with grill/table space off this area. You are steps away from a truly stunning inground concrete pool complete with a sitting bench and waterfall. The pool goes from 3 feet to 8 feet deep and had its concrete reglazed and tiles replaced in 2023 along with a new pool cover. A pool house holds all your equipment and chemicals. Also on the property is a 32' x 28' barn with lean to and two doors for stall build out. The barn has water and electric. There is an additional lean to in the north pasture. The previous owner used the property as a successful alpaca farm so the entire property has wire fencing and there are three additional areas that have split rail/wire fencing to create separate spaces. The property is part of a one street neighborhood just 10 miles from the Spotsylvania-Orange county line near the Rt 3/Rt 20 intersection and 20 minutes from Culpeper. Don't miss the opportunity to make Fieldstone Acres your paradise with its incredibly peaceful land, a beautiful home, a stunning high end pool, and a barn.
Location
State VA
County Orange
Zoning A
Rooms
Other Rooms Living Room, Dining Room, Primary Bedroom, Bedroom 2, Bedroom 3, Bedroom 4, Kitchen, Family Room, Foyer, Breakfast Room, Laundry, Mud Room, Bathroom 2, Primary Bathroom, Half Bath, Screened Porch
Interior
Interior Features Breakfast Area, Dining Area, Floor Plan - Traditional, Primary Bath(s), Wood Floors, Carpet, Upgraded Countertops, Chair Railings, Ceiling Fan(s), Crown Moldings, Formal/Separate Dining Room, Kitchen - Gourmet, Kitchen - Island, Kitchen - Table Space, Pantry, Recessed Lighting, Bathroom - Soaking Tub, Bathroom - Tub Shower, Walk-in Closet(s)
Hot Water Electric
Heating Heat Pump(s)
Cooling Central A/C
Flooring Hardwood, Carpet
Fireplaces Number 1
Fireplaces Type Gas/Propane
Equipment Dishwasher, Disposal, Icemaker, Microwave, Refrigerator, Washer/Dryer Hookups Only, Cooktop, Oven - Wall, Oven - Double
Fireplace Y
Window Features Sliding,Double Pane,Screens
Appliance Dishwasher, Disposal, Icemaker, Microwave, Refrigerator, Washer/Dryer Hookups Only, Cooktop, Oven - Wall, Oven - Double
Heat Source Electric
Laundry Upper Floor
Exterior
Exterior Feature Deck(s), Porch(es), Enclosed, Screened, Patio(s)
Garage Garage - Front Entry, Garage Door Opener
Garage Spaces 8.0
Fence Split Rail, Wire
Pool Concrete, Fenced
Waterfront N
Water Access N
View Scenic Vista, Pasture, Trees/Woods
Roof Type Asphalt
Accessibility None
Porch Deck(s), Porch(es), Enclosed, Screened, Patio(s)
Attached Garage 2
Total Parking Spaces 8
Garage Y
Building
Lot Description Private
Story 2
Foundation Crawl Space
Sewer Septic = # of BR
Water Well
Architectural Style Colonial
Level or Stories 2
Additional Building Above Grade, Below Grade
Structure Type 9'+ Ceilings
New Construction N
Schools
Elementary Schools Call School Board
Middle Schools Call School Board
High Schools Call School Board
School District Orange County Public Schools
Others
HOA Fee Include Road Maintenance
Senior Community No
Tax ID 02100060100040
Ownership Fee Simple
SqFt Source Assessor
Acceptable Financing Cash, Conventional, FHA, VA
Listing Terms Cash, Conventional, FHA, VA
Financing Cash,Conventional,FHA,VA
Special Listing Condition Standard
Read Less Info
Want to know what your home might be worth? Contact us for a FREE valuation!

Our team is ready to help you sell your home for the highest possible price ASAP

Bought with Victoria R Clark-Jennings • Berkshire Hathaway HomeServices PenFed Realty

Specializing in buyer, seller, tenant, and investor clients. We sell heart, hustle, and a whole lot of homes.
Nettles and Co. is a Philadelphia-based boutique real estate team led by Brittany Nettles. Our mission is to create community by building authentic relationships and making one of the most stressful and intimidating transactions equal parts fun, comfortable, and accessible.






