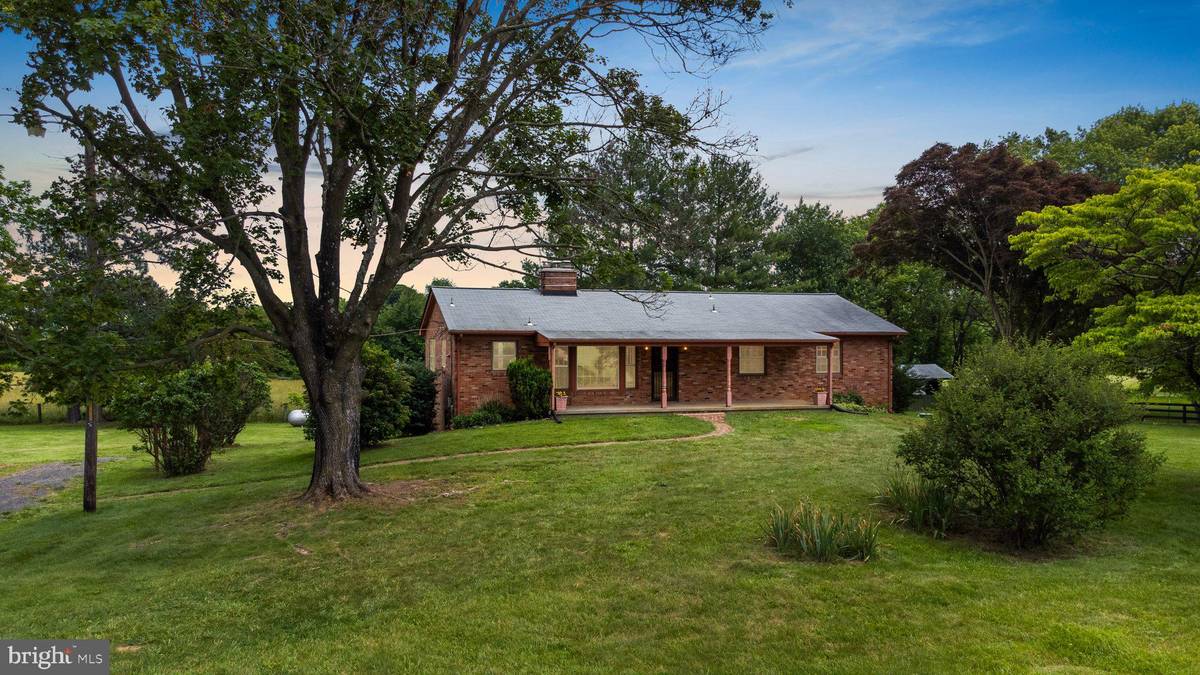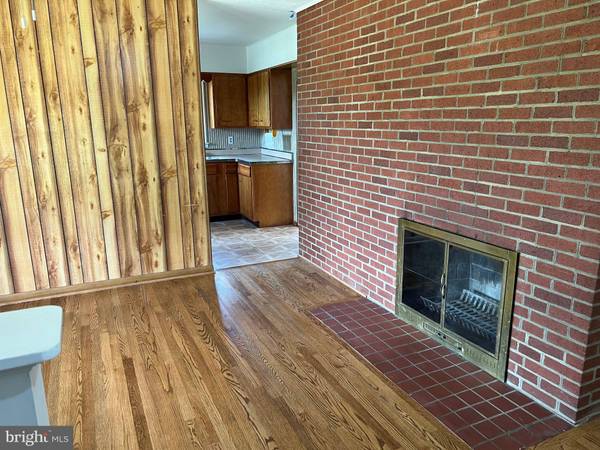$575,000
$598,000
3.8%For more information regarding the value of a property, please contact us for a free consultation.
3 Beds
2 Baths
1,512 SqFt
SOLD DATE : 08/29/2024
Key Details
Sold Price $575,000
Property Type Single Family Home
Sub Type Detached
Listing Status Sold
Purchase Type For Sale
Square Footage 1,512 sqft
Price per Sqft $380
Subdivision None Available
MLS Listing ID VALO2072282
Sold Date 08/29/24
Style Ranch/Rambler
Bedrooms 3
Full Baths 2
HOA Y/N N
Abv Grd Liv Area 1,512
Originating Board BRIGHT
Year Built 1965
Annual Tax Amount $4,835
Tax Year 2024
Lot Size 1.250 Acres
Acres 1.25
Property Description
Welcome to this charming ranch house nestled in the heart of Bloomfield, Virginia! Embrace the timeless allure of this classic home, offering a tranquil lifestyle with seamless access to nearby conveniences. An inviting, covered porch welcomes you from the driveway, setting the tone for the warmth and character that awaits inside. The main level showcases a nice layout with newly refinished hardwood floors (2024). The cozy living room is perfect for leisurely evenings by the wood-burning fireplace, where you can enjoy views of the rear yard. Down the hall, the main floor features three comfortable bedrooms and two full bathrooms, providing ample space for restful retreats. Step outside into the vast 1.25-acre yard, a haven for outdoor entertainment and relaxation. Whether you envision summer barbecues, gardening, or simply unwinding in nature, this space offers endless possibilities. The substantial walkout basement remains unfinished, presenting over 1,400 square feet of potential for you to customize to your heart’s desire. This home ensures convenience with a detached two-car garage and a spacious driveway, making parking effortless for both residents and guests. Two additional sheds provide ample storage for outdoor equipment and gardening supplies. All main hardwood floors have been meticulously refinished, and the kitchen floors have been replaced (2024). The basement has also been fortified with Drylok, a top-tier masonry waterproofing, providing unparalleled protection against moisture(2024). Newer dishwasher and stove (2023), Newer and larger electrical panel box installed (2024), Newer septic system installed (2019). Experience the perfect blend of rural charm and modern convenience with dining options, commuter routes, and shopping just moments away. Don't miss your chance to make this delightful ranch house your new home. Embrace the beauty and serenity of country living while staying connected to all the amenities you need.
Location
State VA
County Loudoun
Zoning AR2
Rooms
Basement Unfinished
Main Level Bedrooms 3
Interior
Hot Water Propane
Heating Forced Air
Cooling Central A/C
Fireplaces Number 1
Fireplace Y
Heat Source Propane - Leased
Exterior
Garage Other
Garage Spaces 5.0
Water Access N
Roof Type Asphalt
Accessibility None
Total Parking Spaces 5
Garage Y
Building
Story 2
Foundation Block
Sewer Private Septic Tank
Water Well
Architectural Style Ranch/Rambler
Level or Stories 2
Additional Building Above Grade, Below Grade
New Construction N
Schools
Elementary Schools Banneker
Middle Schools Blue Ridge
High Schools Loudoun Valley
School District Loudoun County Public Schools
Others
Senior Community No
Tax ID 638383402000
Ownership Fee Simple
SqFt Source Assessor
Special Listing Condition Standard
Read Less Info
Want to know what your home might be worth? Contact us for a FREE valuation!

Our team is ready to help you sell your home for the highest possible price ASAP

Bought with Kimberly A Spear • Keller Williams Realty

Specializing in buyer, seller, tenant, and investor clients. We sell heart, hustle, and a whole lot of homes.
Nettles and Co. is a Philadelphia-based boutique real estate team led by Brittany Nettles. Our mission is to create community by building authentic relationships and making one of the most stressful and intimidating transactions equal parts fun, comfortable, and accessible.






