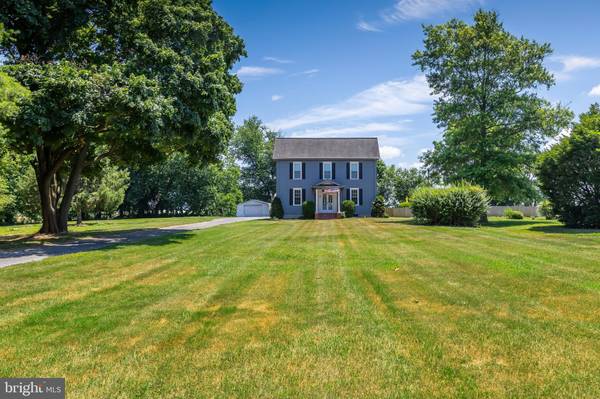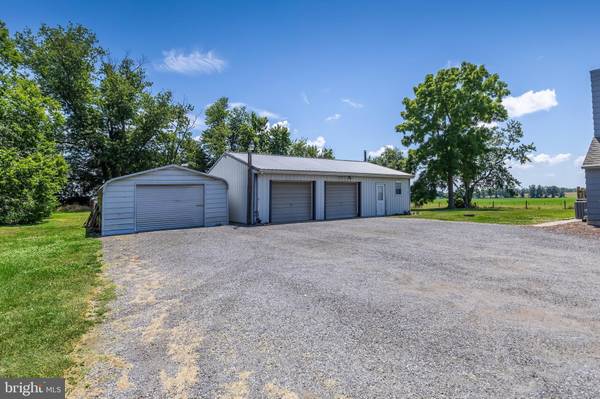$497,000
$495,000
0.4%For more information regarding the value of a property, please contact us for a free consultation.
4 Beds
2 Baths
2,808 SqFt
SOLD DATE : 08/28/2024
Key Details
Sold Price $497,000
Property Type Single Family Home
Sub Type Detached
Listing Status Sold
Purchase Type For Sale
Square Footage 2,808 sqft
Price per Sqft $176
Subdivision None Available
MLS Listing ID NJSA2011376
Sold Date 08/28/24
Style Farmhouse/National Folk
Bedrooms 4
Full Baths 2
HOA Y/N N
Abv Grd Liv Area 2,808
Originating Board BRIGHT
Year Built 1870
Annual Tax Amount $9,398
Tax Year 2023
Lot Size 2.440 Acres
Acres 2.44
Lot Dimensions 0.00 x 0.00
Property Description
Beautifully maintained Salem County Treasure built in 1870 is surrounded by preserved grasslands and has a stunning view from every window! This 2808 sq ft 4 bedroom farmhouse is on 2.44 acres and boasts an in-ground pool, 3 bay pole barn and outbuilding! Enter through double doors to the sunny first floor featuring a spacious Foyer, Parlor with vent less propane fireplace, and formal Dining Room with corner cupboard; with original pine wood floors and 9 1/2' ceilings leading to the center of the home, the custom country Kitchen with porcelain tile flooring, 8' 2-tier quartzite island and breakfast nook with bow window, exposed beams, 39" all-wood Homecrest cabinetry and tile backsplash, walk-in butlers pantry including all appliances overlooking cozy Family Room. There is a multi-use laundry room and updated full bath on the first floor also! Two stairways lead to the second floor; one to the private Study and the main staircase to 4 Bedrooms, remodeled bath with double vanity and recessed lighting and oversized shower. Loads of storage in floored Attic and parged Basement. Some updates are, new high efficiency 16 sear heat pump on first floor, central air, vinyl double hung double pane windows and some luxury vinyl flooring. Property is set back off the road framed by mature trees and is directly across from a beautiful vineyard and backs to open space frequented by grazing livestock, connected to the Featherbed Lane Wildlife Management Area. This home shows pride of ownership and has been in the same family for generations! Conveniently located for commute to Delaware Memorial Bridge to DE and Commodore Barry Bridge to PA, schools, shops and restaurants in historic Woodstown and Swedesboro. This is an "as-is sale and "Buyer is responsible for CO and any/all permits, inspections and fees for occupancy and financing.
Location
State NJ
County Salem
Area Pilesgrove Twp (21710)
Zoning RES
Rooms
Basement Partial, Unfinished
Interior
Interior Features Additional Stairway, Attic, Breakfast Area, Built-Ins, Butlers Pantry, Ceiling Fan(s), Chair Railings, Crown Moldings, Exposed Beams, Family Room Off Kitchen, Floor Plan - Traditional, Formal/Separate Dining Room, Kitchen - Country, Kitchen - Eat-In, Kitchen - Island, Recessed Lighting, Bathroom - Stall Shower, Upgraded Countertops, Water Treat System, Window Treatments, Wood Floors
Hot Water Electric
Heating Heat Pump(s)
Cooling Ceiling Fan(s), Central A/C, Heat Pump(s)
Flooring Hardwood, Ceramic Tile, Laminated, Tile/Brick, Wood, Other
Fireplaces Number 1
Fireplaces Type Gas/Propane
Equipment Built-In Range, Dishwasher, Dryer, Microwave, Refrigerator, Stainless Steel Appliances, Washer, Water Heater
Furnishings No
Fireplace Y
Window Features Bay/Bow,Double Hung,Double Pane,Replacement,Screens,Transom,Vinyl Clad
Appliance Built-In Range, Dishwasher, Dryer, Microwave, Refrigerator, Stainless Steel Appliances, Washer, Water Heater
Heat Source Electric, Propane - Leased
Laundry Main Floor
Exterior
Garage Additional Storage Area, Garage - Front Entry, Oversized
Garage Spaces 7.0
Fence Chain Link
Utilities Available Electric Available
Waterfront N
Water Access N
View Pasture, Scenic Vista
Roof Type Asbestos Shingle
Street Surface Paved
Accessibility None
Total Parking Spaces 7
Garage Y
Building
Lot Description Cleared, Front Yard, Interior, Level, Open, Rear Yard, Rural, SideYard(s)
Story 2
Foundation Stone
Sewer Septic Exists
Water Well
Architectural Style Farmhouse/National Folk
Level or Stories 2
Additional Building Above Grade, Below Grade
Structure Type 9'+ Ceilings,Beamed Ceilings,Plaster Walls
New Construction N
Schools
Elementary Schools Mary S. Shoemaker E.S.
Middle Schools Woodstown M.S.
High Schools Woodstown H.S.
School District Woodstown-Pilesgrove Regi Schools
Others
Pets Allowed Y
Senior Community No
Tax ID 10-00025-00001 02
Ownership Fee Simple
SqFt Source Assessor
Acceptable Financing Cash, Conventional
Listing Terms Cash, Conventional
Financing Cash,Conventional
Special Listing Condition Standard
Pets Description No Pet Restrictions
Read Less Info
Want to know what your home might be worth? Contact us for a FREE valuation!

Our team is ready to help you sell your home for the highest possible price ASAP

Bought with NON MEMBER • Non Subscribing Office

Specializing in buyer, seller, tenant, and investor clients. We sell heart, hustle, and a whole lot of homes.
Nettles and Co. is a Philadelphia-based boutique real estate team led by Brittany Nettles. Our mission is to create community by building authentic relationships and making one of the most stressful and intimidating transactions equal parts fun, comfortable, and accessible.






