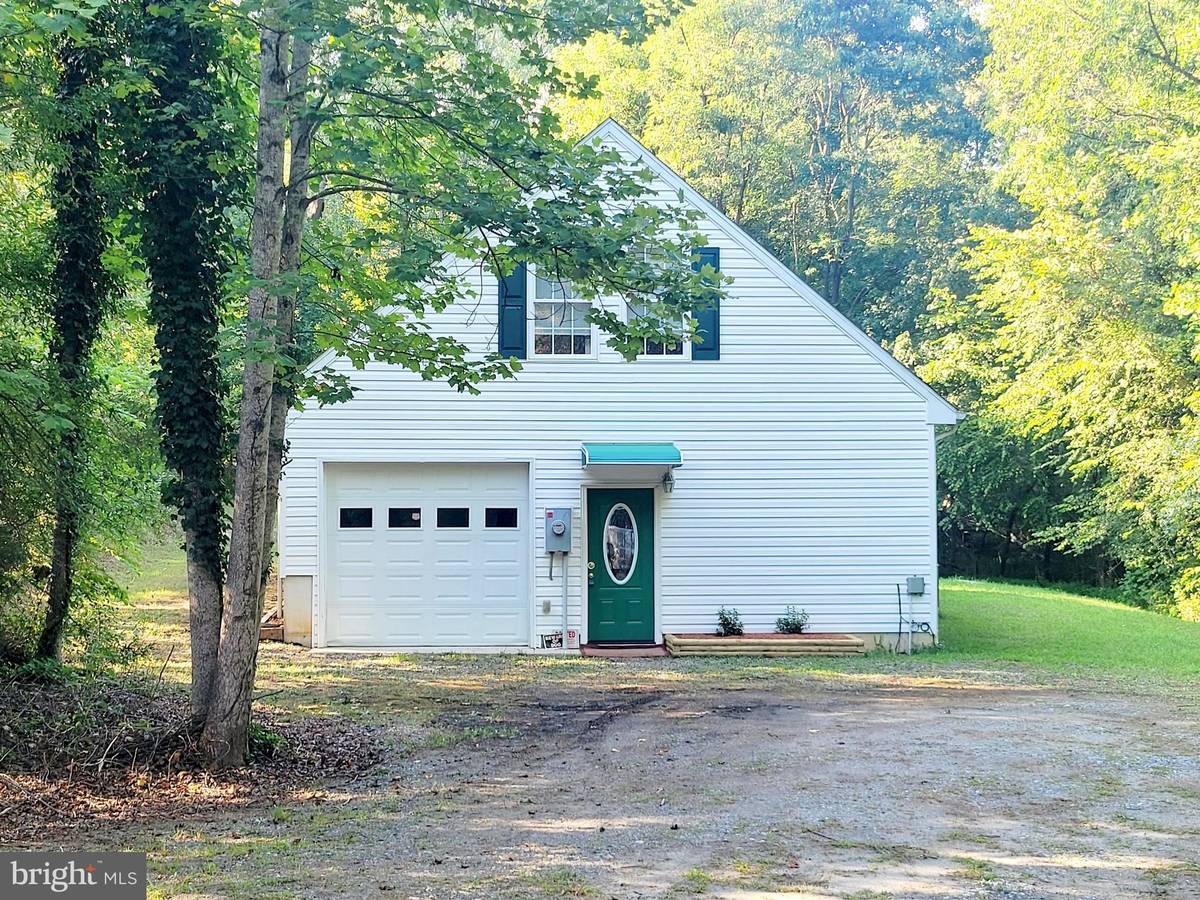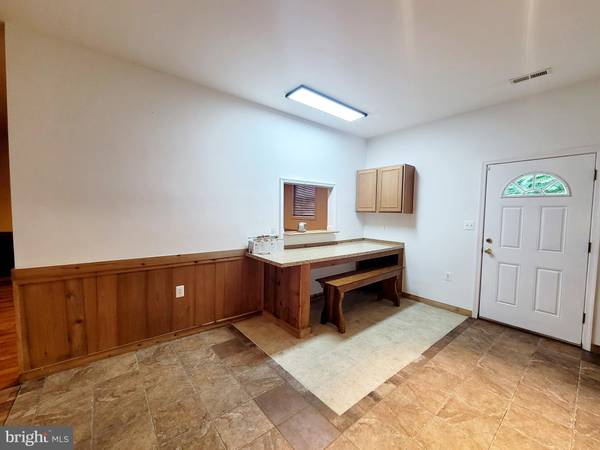$271,000
$259,999
4.2%For more information regarding the value of a property, please contact us for a free consultation.
3 Beds
2 Baths
1,200 SqFt
SOLD DATE : 08/26/2024
Key Details
Sold Price $271,000
Property Type Single Family Home
Sub Type Detached
Listing Status Sold
Purchase Type For Sale
Square Footage 1,200 sqft
Price per Sqft $225
Subdivision None Available
MLS Listing ID VACV2006220
Sold Date 08/26/24
Style Cape Cod
Bedrooms 3
Full Baths 2
HOA Y/N N
Abv Grd Liv Area 1,200
Originating Board BRIGHT
Year Built 2009
Annual Tax Amount $1,061
Tax Year 2023
Lot Size 1.469 Acres
Acres 1.47
Property Description
Custom Built Single Family with high ceilings on both levels, that sits in a quiet serene environment on over 1.5 acres (with lot 8A-1-60) with 3 bedrooms and 2 full baths* Spacious kitchen with built in table and bench walks out to rear yard*Master bedroom and full bath on main level with two spacious bedrooms with large walk in closets and full bath on the upper level**Puraflo Septic System, 400' Deep Well with close to 200' of water, New Well Pump installed in 2020, New Well Galvanized Tank & Pressure Tank installed in 2020,New Hot Water Heater installed in 2020, New HVAC system installed in 2020**Approx 15 minutes to Spotsylvania Hospital, Less than 15 minutes to I-95, Less than 10 minutes to the VRE station, US 17, Downtown Fredericksburg, shopping, dining and more! 1/2 hour from Dalgren too***LOT 8A-1-60 INCLUDED IN SALE
Location
State VA
County Caroline
Zoning RP
Rooms
Main Level Bedrooms 1
Interior
Interior Features Carpet, Combination Kitchen/Dining, Kitchen - Eat-In, Bathroom - Stall Shower, Bathroom - Tub Shower, Walk-in Closet(s), Wood Floors, Breakfast Area, Ceiling Fan(s), Floor Plan - Open
Hot Water Electric
Heating Heat Pump(s)
Cooling Central A/C
Flooring Carpet, Ceramic Tile, Wood
Fireplaces Number 1
Fireplaces Type Corner, Gas/Propane, Mantel(s)
Equipment Disposal, Dishwasher, Dryer, Oven/Range - Electric, Refrigerator, Washer
Fireplace Y
Appliance Disposal, Dishwasher, Dryer, Oven/Range - Electric, Refrigerator, Washer
Heat Source Electric
Exterior
Garage Garage - Front Entry, Garage Door Opener, Oversized
Garage Spaces 1.0
Waterfront N
Water Access N
View Garden/Lawn, Trees/Woods
Accessibility Level Entry - Main
Attached Garage 1
Total Parking Spaces 1
Garage Y
Building
Story 2
Foundation Concrete Perimeter, Slab
Sewer On Site Septic
Water Well
Architectural Style Cape Cod
Level or Stories 2
Additional Building Above Grade, Below Grade
Structure Type 9'+ Ceilings,Dry Wall
New Construction N
Schools
School District Caroline County Public Schools
Others
Senior Community No
Tax ID 8A-1-61
Ownership Fee Simple
SqFt Source Assessor
Special Listing Condition Standard
Read Less Info
Want to know what your home might be worth? Contact us for a FREE valuation!

Our team is ready to help you sell your home for the highest possible price ASAP

Bought with Peter Tucker • Belcher Real Estate, LLC.

Specializing in buyer, seller, tenant, and investor clients. We sell heart, hustle, and a whole lot of homes.
Nettles and Co. is a Philadelphia-based boutique real estate team led by Brittany Nettles. Our mission is to create community by building authentic relationships and making one of the most stressful and intimidating transactions equal parts fun, comfortable, and accessible.






