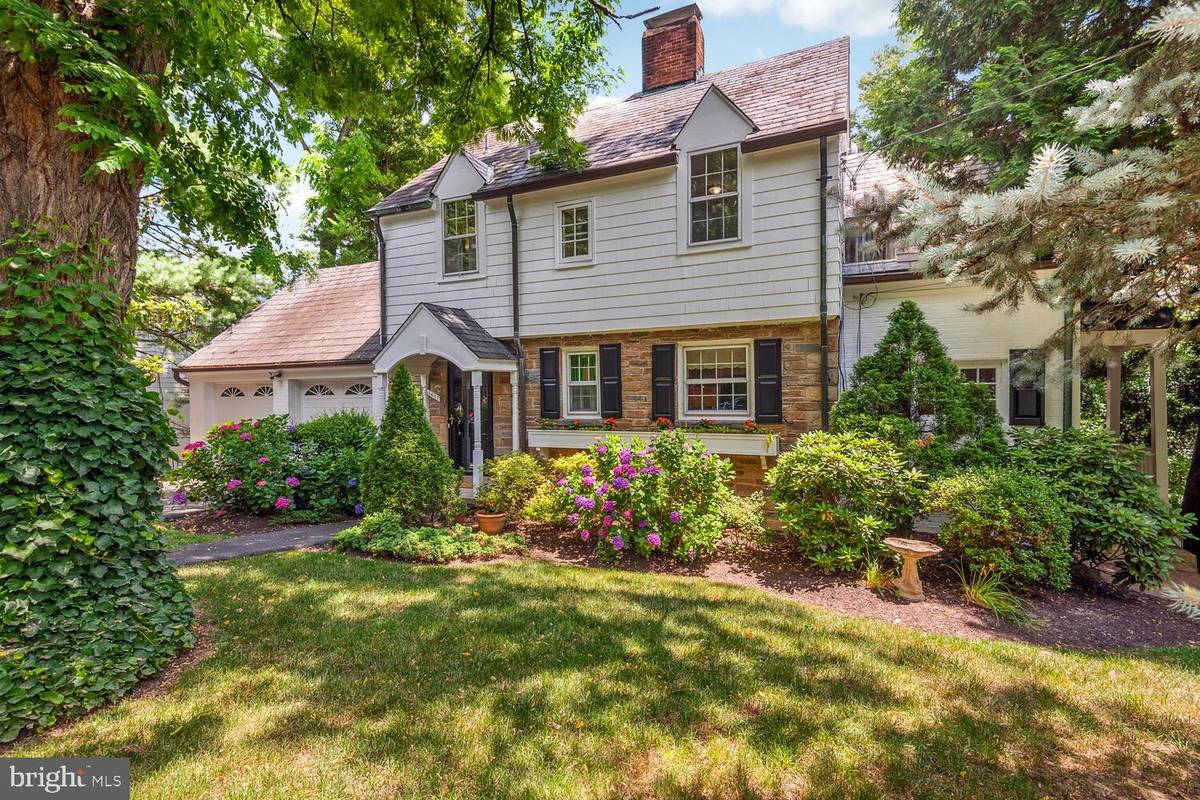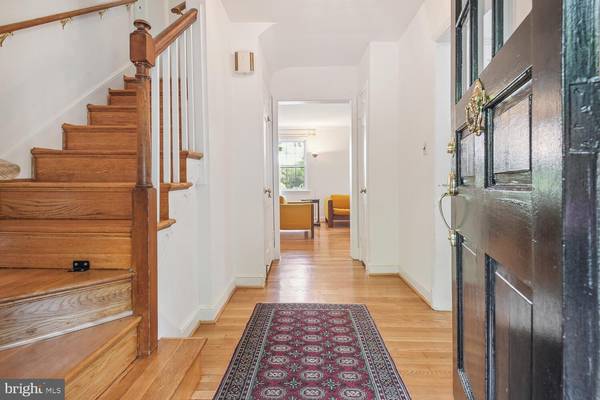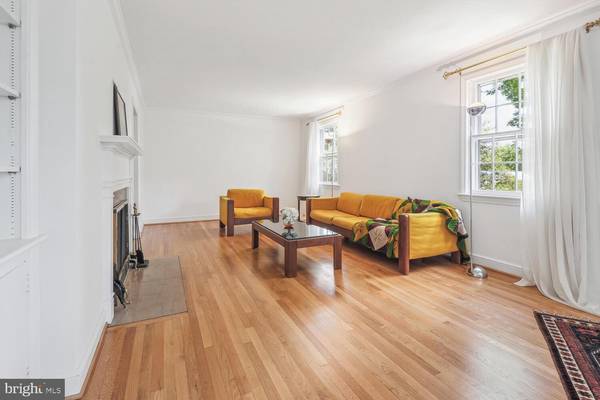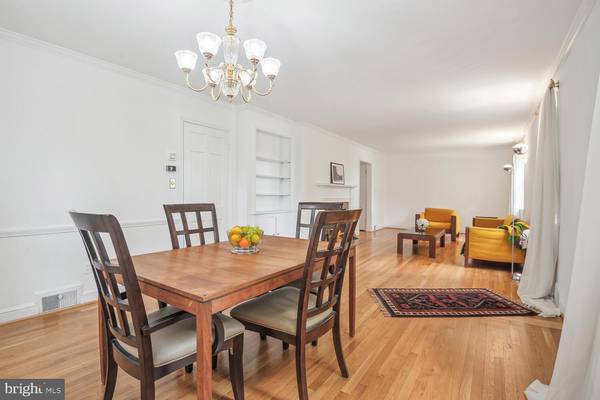$930,000
$998,000
6.8%For more information regarding the value of a property, please contact us for a free consultation.
6 Beds
4 Baths
3,288 SqFt
SOLD DATE : 08/30/2024
Key Details
Sold Price $930,000
Property Type Single Family Home
Sub Type Detached
Listing Status Sold
Purchase Type For Sale
Square Footage 3,288 sqft
Price per Sqft $282
Subdivision Locust Hill Estates
MLS Listing ID MDMC2135760
Sold Date 08/30/24
Style Cape Cod
Bedrooms 6
Full Baths 3
Half Baths 1
HOA Y/N N
Abv Grd Liv Area 3,288
Originating Board BRIGHT
Year Built 1947
Annual Tax Amount $8,911
Tax Year 2024
Lot Size 0.274 Acres
Acres 0.27
Property Description
Step into a world of unparalleled charm and extraordinary curb appeal and stunning backyard with this beautiful residence, a true gem nestled in the heart of Locust Hill with a sq. ft of 3288.
Enter the main level and be greeted by an open, spacious living/dining area adorned with a cozy wood-burning fireplace, creating the perfect ambiance for entertaining. The kitchen with an eat-in area and a newly replaced hardwood floor with a new installed hood, is a culinary delight. A convenient powder room completes this level, adding to the functional elegance of the home.
Ascend to the second floor where you'll find four generously sized bedrooms, each offering serene views of the lush backyard. The primary bedroom is a sanctuary, featuring an en-suite bathroom and dual closets, including a walk-in. There is a small balcony off the primary bedroom for relaxing, reading or sun bathing. Refinished wood flooring throughout the entire level adds a touch of sophistication and warmth.
The versatile lower level offers a large family room with a second fireplace, two additional bedrooms, and a newly renovated full bathroom. French doors open to a large patio surrounded by lush greenery with mature trees in the yard, including magnolia and camellia, making it the perfect setting for summer BBQs. This level is ideal for an in-law suite or a rental opportunity, providing both comfort and privacy. There is also a work room with a sink which can be turned into a wine cellar.
The carpet on the stairs and in the basement are NEW.
A commuter’s dream, this home is within walking distance of two metro stations, NIH/Walter Reed Medical Center, and Stone Ridge private school. Enjoy nearby community amenities, including parks, playgrounds, and Rock Creek Park's extensive trails and recreation facilities.
Additional Highlights :
Slate roof and gutters : A testament to quality and durability
Two-Car Garage Featuring NEW (2021) doors and additional driveway parking for two cars
UPDATED A/C HVAC System and NEW Electrical Panel with main cable and breakers installed in 2021
Lovingly maintained by the same family for 40 years, this home exudes charm, space, privacy, and a prime location. Embrace the opportunity to make this your new home in 2024 and create your own lasting memories in Locust Hill.
Location
State MD
County Montgomery
Zoning R60
Rooms
Basement Walkout Level
Interior
Interior Features Combination Dining/Living, Wood Floors
Hot Water Natural Gas
Heating Forced Air
Cooling Central A/C
Flooring Hardwood
Fireplaces Number 2
Fireplaces Type Wood
Equipment Stove, Refrigerator, Dishwasher, Disposal, Dryer, Washer
Fireplace Y
Window Features Screens,Wood Frame
Appliance Stove, Refrigerator, Dishwasher, Disposal, Dryer, Washer
Heat Source Natural Gas
Exterior
Garage Garage Door Opener
Garage Spaces 4.0
Waterfront N
Water Access N
Accessibility 2+ Access Exits, >84\" Garage Door, Level Entry - Main
Attached Garage 2
Total Parking Spaces 4
Garage Y
Building
Story 3
Foundation Other
Sewer Public Sewer
Water Public
Architectural Style Cape Cod
Level or Stories 3
Additional Building Above Grade, Below Grade
New Construction N
Schools
School District Montgomery County Public Schools
Others
Senior Community No
Tax ID 160700597011
Ownership Fee Simple
SqFt Source Assessor
Acceptable Financing Cash, Conventional
Horse Property N
Listing Terms Cash, Conventional
Financing Cash,Conventional
Special Listing Condition Standard
Read Less Info
Want to know what your home might be worth? Contact us for a FREE valuation!

Our team is ready to help you sell your home for the highest possible price ASAP

Bought with Michael Myslinski • Next Step Realty

Specializing in buyer, seller, tenant, and investor clients. We sell heart, hustle, and a whole lot of homes.
Nettles and Co. is a Philadelphia-based boutique real estate team led by Brittany Nettles. Our mission is to create community by building authentic relationships and making one of the most stressful and intimidating transactions equal parts fun, comfortable, and accessible.






