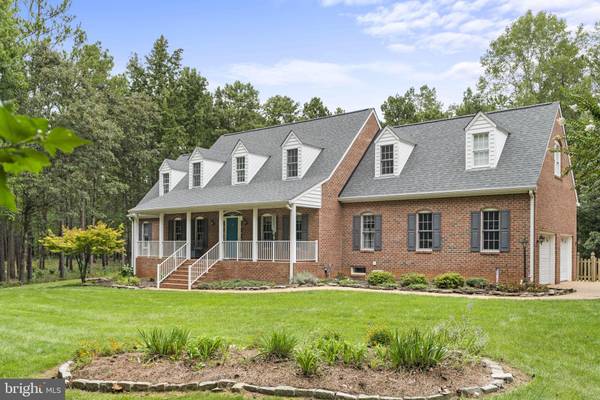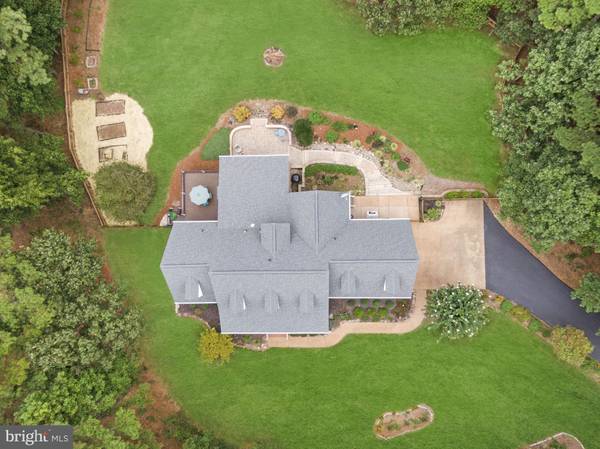$925,000
$925,000
For more information regarding the value of a property, please contact us for a free consultation.
4 Beds
4 Baths
5,602 SqFt
SOLD DATE : 08/23/2024
Key Details
Sold Price $925,000
Property Type Single Family Home
Sub Type Detached
Listing Status Sold
Purchase Type For Sale
Square Footage 5,602 sqft
Price per Sqft $165
Subdivision Pinehurst
MLS Listing ID VAHA2000754
Sold Date 08/23/24
Style Cape Cod
Bedrooms 4
Full Baths 3
Half Baths 1
HOA Fees $37/ann
HOA Y/N Y
Abv Grd Liv Area 3,571
Originating Board BRIGHT
Year Built 1997
Annual Tax Amount $5,859
Tax Year 2023
Lot Size 10.000 Acres
Acres 10.0
Property Description
Spectacular custom home in turn key condition, this all-brick 4 or 5 bedroom home was beautifully built and maintained by the original owners and then extensively updated. Welcome home to one of the finest homes in Pinehurst. Situated on a carefully landscaped 10-acre parcel, this home is nestled into a gentle hillside to allow for ease of entry and a full walk-out basement to a fenced and hardscaped backyard paradise. First floor features hardwood flooring, extensive molding, formal dining room, primary suite with renovated bathroom that has heated tile floors and frameless glass shower, closet factory walk-in closet, large private office or 5th bedroom, stairwell with iron balusters, remodeled kitchen (2016) with quartz counter, Kraftmade soft close cabinets, pantry, sunroom addition with matching "Keywest" bricks, mudroom, walkout porch with Trex deck, and an open family room featuring a fireplace. The second floor has 3 newly re-carpeted and painted large bedrooms, and a remodeled bathroom. Upstairs and basement bathroom remodels in 2024. The basement offers extensive space for billiards, a workout room, and recreation on durable tile floors. 250' deep well and irrigation system. New paint throughout home, new carpets, refinished hardwoods, roof in 2020 with gutters, 24 seer geothermal heat and cooling in 2018 and additional air handler in 2022. New exterior doors and garage doors, new roof on two sheds, 2017 trex deck, carefully maintained full wood fence in backyard for children or pets, whole house generator by back steps, full water treatments system, pellet stove in basement.
Location
State VA
County Hanover
Zoning A-1
Rooms
Other Rooms Living Room, Dining Room, Primary Bedroom, Bedroom 2, Bedroom 3, Bedroom 4, Kitchen, Family Room, Basement, Foyer, Breakfast Room, Laundry, Mud Room, Office, Workshop, Primary Bathroom, Full Bath, Half Bath
Basement Walkout Level, Windows, Workshop, Sump Pump, Rear Entrance, Outside Entrance, Interior Access, Improved, Heated, Fully Finished, Daylight, Partial
Main Level Bedrooms 1
Interior
Interior Features Additional Stairway, Attic, Breakfast Area, Built-Ins, Carpet, Cedar Closet(s), Ceiling Fan(s), Chair Railings, Crown Moldings, Double/Dual Staircase, Entry Level Bedroom, Family Room Off Kitchen, Floor Plan - Open, Bathroom - Soaking Tub, Solar Tube(s), Sprinkler System, Bathroom - Stall Shower, Stove - Pellet, Bathroom - Tub Shower, Upgraded Countertops, Wainscotting, Walk-in Closet(s), Water Treat System, Wood Floors, Other
Hot Water Electric
Heating Heat Pump(s)
Cooling Geothermal, Central A/C
Flooring Hardwood, Ceramic Tile, Fully Carpeted, Luxury Vinyl Tile
Fireplaces Number 2
Fireplaces Type Gas/Propane, Mantel(s), Free Standing, Corner
Equipment Built-In Microwave, Built-In Range, Cooktop, Dishwasher, Dryer, Refrigerator, Washer, Oven - Double
Furnishings No
Fireplace Y
Window Features Double Hung,Double Pane,Energy Efficient,Screens,Low-E
Appliance Built-In Microwave, Built-In Range, Cooktop, Dishwasher, Dryer, Refrigerator, Washer, Oven - Double
Heat Source Electric, Geo-thermal
Laundry Has Laundry, Main Floor, Dryer In Unit, Washer In Unit
Exterior
Exterior Feature Patio(s), Porch(es)
Garage Garage Door Opener, Garage - Side Entry, Inside Access
Garage Spaces 2.0
Fence Picket, Rear, Wood
Utilities Available Propane, Phone Available, Electric Available
Waterfront N
Water Access N
View Garden/Lawn, Trees/Woods
Street Surface Tar and Chip
Accessibility None
Porch Patio(s), Porch(es)
Road Frontage HOA
Attached Garage 2
Total Parking Spaces 2
Garage Y
Building
Lot Description Backs to Trees, Front Yard, Hunting Available, Landscaping, Partly Wooded, Premium, Rear Yard, Road Frontage, Secluded
Story 3
Foundation Block, Slab
Sewer Gravity Sept Fld
Water Well
Architectural Style Cape Cod
Level or Stories 3
Additional Building Above Grade, Below Grade
Structure Type 9'+ Ceilings,Dry Wall,Brick
New Construction N
Schools
Elementary Schools South Anna
Middle Schools Liberty
High Schools Patrick Henry
School District Hanover County Public Schools
Others
HOA Fee Include Road Maintenance
Senior Community No
Tax ID 7832-77-1681
Ownership Fee Simple
SqFt Source Estimated
Security Features Monitored
Horse Property Y
Horse Feature Horses Allowed
Special Listing Condition Standard
Read Less Info
Want to know what your home might be worth? Contact us for a FREE valuation!

Our team is ready to help you sell your home for the highest possible price ASAP

Bought with NON MEMBER • Non Subscribing Office

Specializing in buyer, seller, tenant, and investor clients. We sell heart, hustle, and a whole lot of homes.
Nettles and Co. is a Philadelphia-based boutique real estate team led by Brittany Nettles. Our mission is to create community by building authentic relationships and making one of the most stressful and intimidating transactions equal parts fun, comfortable, and accessible.






