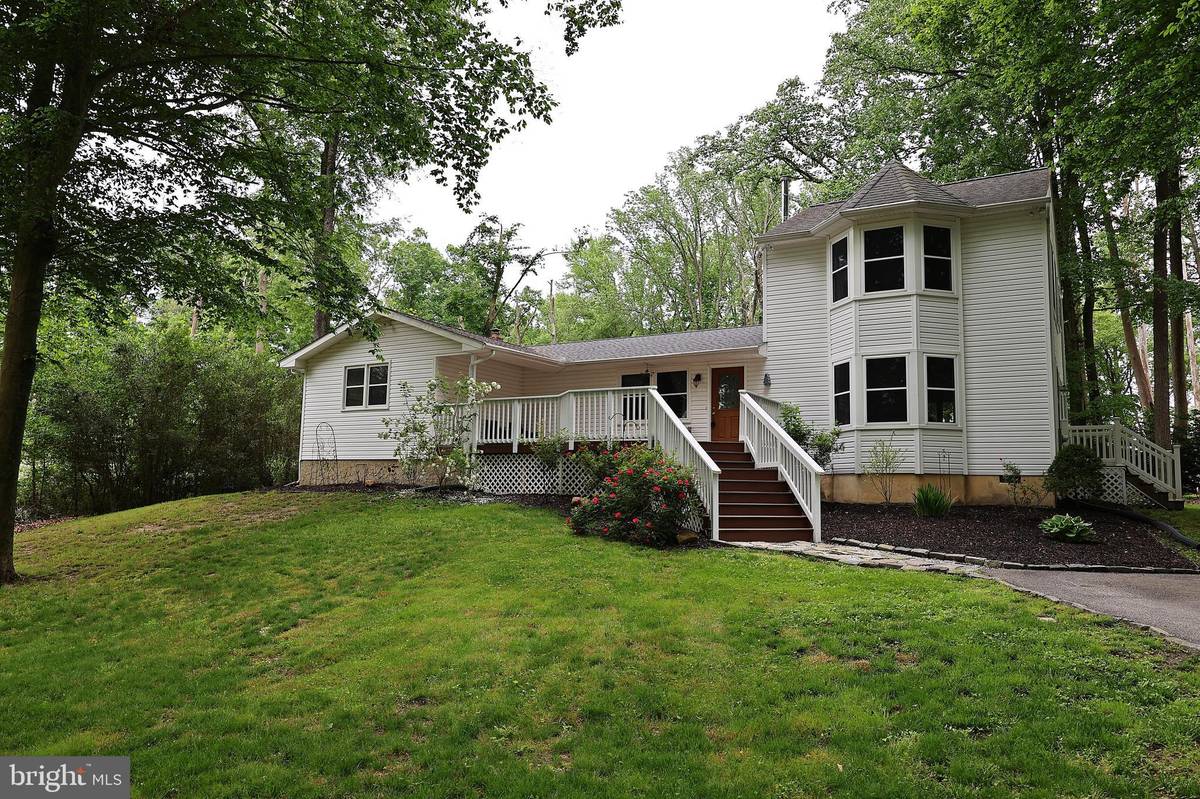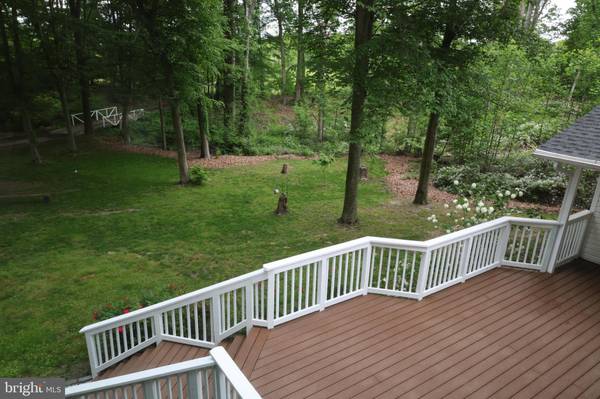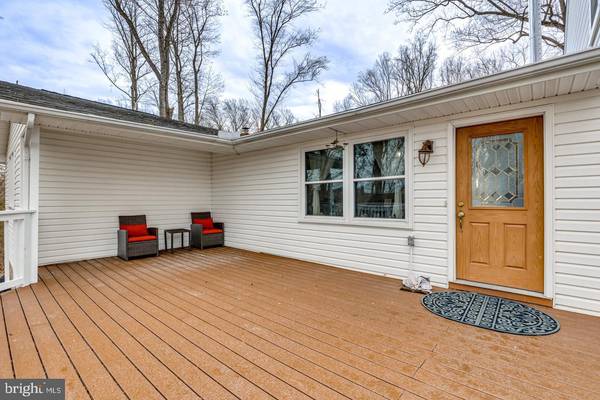$632,500
$659,900
4.2%For more information regarding the value of a property, please contact us for a free consultation.
4 Beds
3 Baths
2,282 SqFt
SOLD DATE : 08/30/2024
Key Details
Sold Price $632,500
Property Type Single Family Home
Sub Type Detached
Listing Status Sold
Purchase Type For Sale
Square Footage 2,282 sqft
Price per Sqft $277
Subdivision None Available
MLS Listing ID NJSA2009754
Sold Date 08/30/24
Style Colonial
Bedrooms 4
Full Baths 2
Half Baths 1
HOA Y/N N
Abv Grd Liv Area 2,282
Originating Board BRIGHT
Year Built 1970
Annual Tax Amount $9,760
Tax Year 2015
Lot Size 15.970 Acres
Acres 15.97
Property Description
Welcome to your secluded haven, nestled on a sprawling 15+ acre wooded estate accessible via a private driveway and charming bridge. This stunning 4-bedroom, 2.5-bathroom home boasts nearly 2300 square feet of living space, offering a perfect blend of tranquility and modern comfort.
Step onto the inviting front deck and enter a warm and welcoming living area, complete with a cozy wood-burning fireplace, ideal for unwinding after a long day. The recently upgraded kitchen is a chef's delight, flooded with natural light streaming in through the windows and sliding door, offering breathtaking views of the surrounding landscape.
Through the eat-in kitchen you will find an open-concept layout, seamlessly connecting the living, dining, and kitchen areas, perfect for both everyday living and entertaining.
The main floor also hosts a spacious main bedroom with an en-suite half bath, along with two additional generously sized bedrooms boasting ample closet space and a brand-new full bathroom.
Venture upstairs to discover another expansive main bedroom retreat, complete with a walk-in closet, luxurious full bathroom featuring his and hers vanity, and unparalleled views of the picturesque surroundings. Enjoy breathtaking sunrises and sunsets from the unique "tower" or retreat to the back deck to soak in the beauty of the expansive property.
Additional features include a convenient 2-car garage equipped with electric outlets and lighting, a new roof on the lower level, a state-of-the-art AC system, fresh interior paint, new composite decks with custom farm style rails, and brand-new carpeting on the second floor. The recently refinished kitchen adds a touch of modern elegance, while the expansive basement with high ceilings offers endless possibilities for customization and storage.
With its myriad upgrades and unique features, this one-of-a-kind home offers the perfect blend of luxury, comfort, and serenity. Perfect in so many ways, especially for an outdoor enthusiast and adventurer or even just a sanctuary to escape this busy world while still being not too far from all the suburban amenities! Close to highways but far enough away and kids go to the Upper Pittsgrove School District! Don't miss the opportunity to make this exceptional property your own!
Location
State NJ
County Salem
Area Upper Pittsgrove Twp (21714)
Zoning RES
Rooms
Other Rooms Living Room, Dining Room, Primary Bedroom, Bedroom 2, Bedroom 3, Kitchen, Family Room, Bedroom 1, Attic
Basement Unfinished, Outside Entrance, Drainage System, Sump Pump, Interior Access, Partial
Main Level Bedrooms 3
Interior
Interior Features Ceiling Fan(s), Entry Level Bedroom, Family Room Off Kitchen, Formal/Separate Dining Room, Stove - Wood, Walk-in Closet(s), Wood Floors, Upgraded Countertops, Dining Area, Carpet, Attic
Hot Water Propane
Heating Forced Air
Cooling Central A/C
Flooring Wood, Fully Carpeted, Vinyl
Equipment Dishwasher, Disposal, Dryer, Refrigerator, Microwave, Stove, Washer
Fireplace N
Window Features Bay/Bow
Appliance Dishwasher, Disposal, Dryer, Refrigerator, Microwave, Stove, Washer
Heat Source Propane - Leased
Laundry Basement
Exterior
Exterior Feature Deck(s), Porch(es)
Garage Oversized
Garage Spaces 2.0
Utilities Available Cable TV
Waterfront N
Water Access N
View Creek/Stream, Trees/Woods
Roof Type Pitched,Shingle
Accessibility None
Porch Deck(s), Porch(es)
Total Parking Spaces 2
Garage Y
Building
Lot Description Trees/Wooded, Front Yard, Rear Yard, SideYard(s)
Story 2
Foundation Brick/Mortar
Sewer On Site Septic
Water Well
Architectural Style Colonial
Level or Stories 2
Additional Building Above Grade
New Construction N
Schools
Elementary Schools Upper Pittsgrove
High Schools Woodstown H.S.
School District Upper Pittsgrove Township Public Schools
Others
Senior Community No
Tax ID 14-00030-00010
Ownership Fee Simple
SqFt Source Estimated
Security Features Security System
Acceptable Financing Conventional, VA, FHA 203(b), USDA
Listing Terms Conventional, VA, FHA 203(b), USDA
Financing Conventional,VA,FHA 203(b),USDA
Special Listing Condition Standard
Read Less Info
Want to know what your home might be worth? Contact us for a FREE valuation!

Our team is ready to help you sell your home for the highest possible price ASAP

Bought with Nicole Casciello • Keller Williams Hometown

Specializing in buyer, seller, tenant, and investor clients. We sell heart, hustle, and a whole lot of homes.
Nettles and Co. is a Philadelphia-based boutique real estate team led by Brittany Nettles. Our mission is to create community by building authentic relationships and making one of the most stressful and intimidating transactions equal parts fun, comfortable, and accessible.






