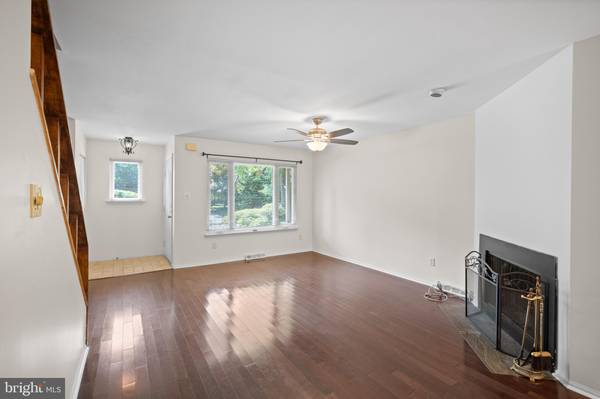$425,000
$430,000
1.2%For more information regarding the value of a property, please contact us for a free consultation.
2 Beds
3 Baths
1,328 SqFt
SOLD DATE : 09/06/2024
Key Details
Sold Price $425,000
Property Type Condo
Sub Type Condo/Co-op
Listing Status Sold
Purchase Type For Sale
Square Footage 1,328 sqft
Price per Sqft $320
Subdivision Chesterbrook Springdell V
MLS Listing ID PACT2071696
Sold Date 09/06/24
Style Traditional
Bedrooms 2
Full Baths 2
Half Baths 1
Condo Fees $195/mo
HOA Y/N N
Abv Grd Liv Area 1,328
Originating Board BRIGHT
Year Built 1983
Annual Tax Amount $4,056
Tax Year 2023
Lot Size 1,971 Sqft
Acres 0.05
Lot Dimensions 0.00 x 0.00
Property Description
Welcome to your new sanctuary in the heart of the sought-after Chesterbrook Community, nestled within the esteemed Tredyffrin-Easttown School District. This spacious 2-bedroom, 2.5-bathroom home is thoughtfully designed for effortless living and functionality. As you step inside, you are greeted by a tile entryway that seamlessly transitions to the warm, inviting hardwood floors that extend throughout much of the first floor. The neutral color palette sets a serene tone, enhancing the expansive living room, which features a charming corner wood-burning fireplace—perfect for cozy evenings. The living space flows effortlessly into the separate dining room, adorned with modern overhead lighting. The updated kitchen boasts white cabinetry and appliances, complemented by dark countertops, offering a sleek and contemporary aesthetic. A delightful nook provides a casual dining space, and sliding doors open to a rear deck, perfect for outdoor relaxation and gatherings. A conveniently located powder room adds to the everyday ease. Upstairs, the generous master bedroom features an ensuite bathroom and a spacious walk-in closet, providing a private retreat. The second bedroom is equally inviting, with ample closet space and easy access to the hall bath. The upper floor also hosts a laundry area for your daily convenience. This charming home is situated within walking distance of Wilson Park and the Shoppes of Chesterbrook, providing easy access to local amenities. Additionally, all major highways are easily accessible, making commuting a breeze. Embrace the opportunity to move into this delightful neighborhood, where charm and convenience meet to create your ideal living experience.
Location
State PA
County Chester
Area Tredyffrin Twp (10343)
Zoning R4
Rooms
Basement Full
Main Level Bedrooms 2
Interior
Hot Water Electric
Heating Heat Pump(s)
Cooling Central A/C
Fireplaces Number 1
Fireplace Y
Heat Source Electric
Exterior
Amenities Available None
Water Access N
Accessibility 2+ Access Exits
Garage N
Building
Story 2
Foundation Permanent
Sewer Public Sewer
Water Public
Architectural Style Traditional
Level or Stories 2
Additional Building Above Grade, Below Grade
New Construction N
Schools
Middle Schools Valley Forge
High Schools Conestoga Senior
School District Tredyffrin-Easttown
Others
Pets Allowed Y
HOA Fee Include Common Area Maintenance,Lawn Maintenance,Snow Removal
Senior Community No
Tax ID 43-05L-0136
Ownership Fee Simple
SqFt Source Assessor
Acceptable Financing Cash, Conventional, FHA, VA
Listing Terms Cash, Conventional, FHA, VA
Financing Cash,Conventional,FHA,VA
Special Listing Condition Probate Listing
Pets Description Cats OK, Dogs OK
Read Less Info
Want to know what your home might be worth? Contact us for a FREE valuation!

Our team is ready to help you sell your home for the highest possible price ASAP

Bought with Shifeng Li • Home Line Realty Corp

Specializing in buyer, seller, tenant, and investor clients. We sell heart, hustle, and a whole lot of homes.
Nettles and Co. is a Philadelphia-based boutique real estate team led by Brittany Nettles. Our mission is to create community by building authentic relationships and making one of the most stressful and intimidating transactions equal parts fun, comfortable, and accessible.






