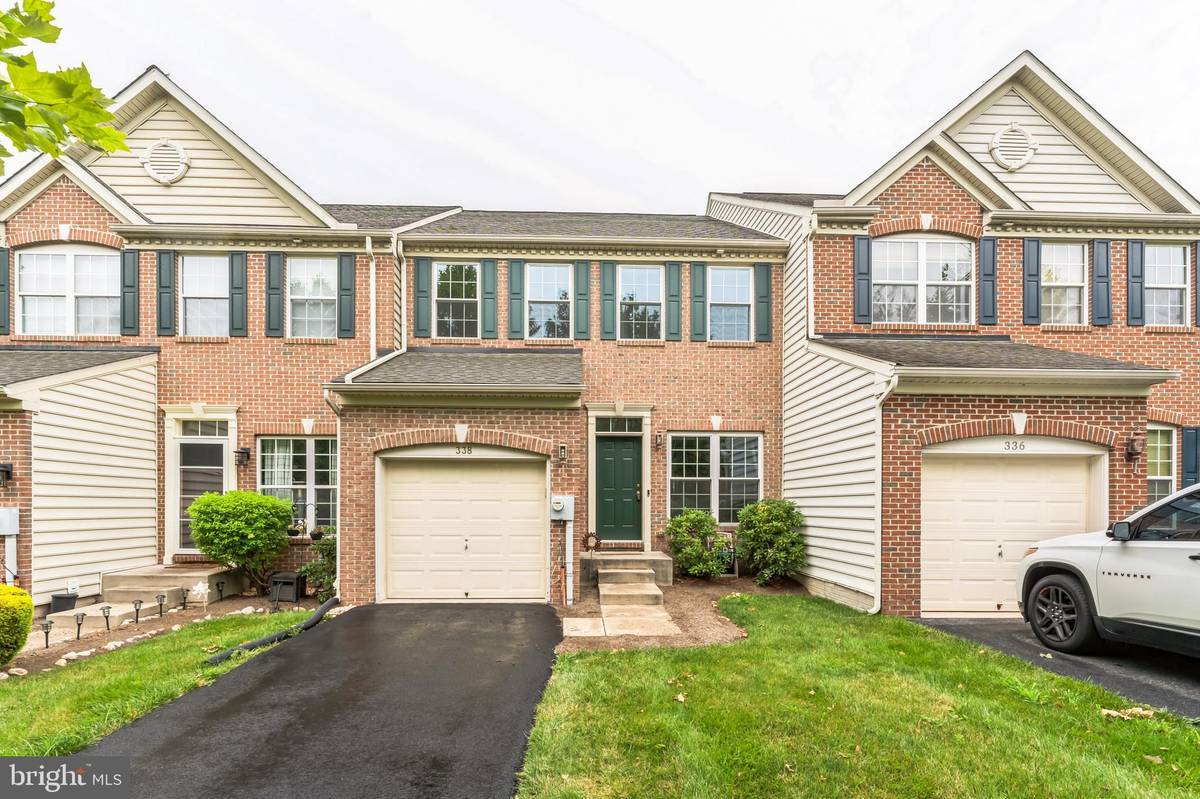$449,000
$449,000
For more information regarding the value of a property, please contact us for a free consultation.
3 Beds
3 Baths
2,588 SqFt
SOLD DATE : 09/06/2024
Key Details
Sold Price $449,000
Property Type Townhouse
Sub Type Interior Row/Townhouse
Listing Status Sold
Purchase Type For Sale
Square Footage 2,588 sqft
Price per Sqft $173
Subdivision Penns Manor
MLS Listing ID PACT2070606
Sold Date 09/06/24
Style Traditional
Bedrooms 3
Full Baths 2
Half Baths 1
HOA Fees $135/mo
HOA Y/N Y
Abv Grd Liv Area 1,788
Originating Board BRIGHT
Year Built 2007
Annual Tax Amount $5,647
Tax Year 2024
Lot Size 3,253 Sqft
Acres 0.07
Lot Dimensions 0.00 x 0.00
Property Description
**Open House Canceled - Property is Under Contract** Welcome to the Penns Manor community located within walking distance to dynamic Kennett Square Boro and all that it has to offer! Penns Manor is a welcoming sidewalk community with lovely street trees, street lights and green space. This nicely appointed brick front, interior townhome welcomes you home with an extended driveway and 1 car garage. The location of this home is superior - set up on the hill and across from green space, you have views from either direction! Enter into a spacious, bright living/dining room combination with hardwood flooring, chair rail and crown molding. While currently set up as a dining room, there is plenty of room for a seating area with natural light from the big front window and separate dining room. As you move to the back of the home, the open kitchen layout to fireside family room is ready for your entertaining plans! The kitchen offers granite counters, tile backsplash, hardwood flooring, dishwasher, gas cooking, newer microwave, large pantry, white cabinetry, recessed lighting, a peninsula and a nice size breakfast area. Easy access from the kitchen to large deck, with stairs to grade, makes grilling and dining al fresco a breeze. This unit is set at the top of the hill which provides for some nice views from the deck and back of home. The family room features a gas fireplace with floor to ceiling stone surround including mantel and hearth. Imagine cozying up on a cold winter day with your popcorn and a great movie or book! Powder room, main floor laundry room with access to spacious garage and large coat closet complete the main level. Upstairs is a large primary suite with vaulted ceiling, huge walk-in closet and full bath with dual sink vanity, white cabinetry, soaking tub and stall shower. 2 additional, spacious bedrooms and hall bathroom with dual sinks and tub/shower complete the 2nd floor. All bedrooms and family room have ceiling fans for added comfort. The walk-out finished basement feels just like another level of living space with a slider and large double window welcoming in lots of natural light. Its possible to add a patio off the slider for more outdoor enjoyment. This level is a great space for multiple uses! In addition to the finished space, there is a large storage room and a rough-in for a future full bathroom. The house also has an audio system offering surround sound and in-ceiling speakers in several rooms. Over the last several years, the seller has replaced the roof (2021), shutters & front door (2019), windows/sliders (2022). Washer/dryer, microwave, refrigerator and garbage disposal have also been replaced over the last several years. All the big things have been done - just add your cosmetic touches to make this home your own! Easy access to major routes, Kennett shops, restaurants, breweries (walk to Victory!), Longwood Gardens, Delaware, the famous Mushroom Festival, etc. Don't miss this fabulous opportunity to make this lovely townhome your own!
Location
State PA
County Chester
Area Kennett Twp (10362)
Zoning R-4
Rooms
Other Rooms Living Room, Dining Room, Kitchen, Family Room, Recreation Room
Basement Walkout Level, Sump Pump, Rough Bath Plumb, Partially Finished
Interior
Interior Features Carpet, Ceiling Fan(s), Combination Dining/Living, Family Room Off Kitchen, Floor Plan - Open, Kitchen - Eat-In, Pantry, Bathroom - Soaking Tub, Bathroom - Stall Shower, Bathroom - Tub Shower, Upgraded Countertops, Walk-in Closet(s), Wood Floors
Hot Water Natural Gas
Heating Forced Air
Cooling Central A/C
Flooring Carpet, Hardwood
Fireplaces Number 1
Fireplaces Type Gas/Propane, Mantel(s), Stone
Equipment Built-In Microwave, Dishwasher, Disposal, Dryer, Oven - Self Cleaning, Oven/Range - Gas, Refrigerator, Washer
Fireplace Y
Window Features Replacement
Appliance Built-In Microwave, Dishwasher, Disposal, Dryer, Oven - Self Cleaning, Oven/Range - Gas, Refrigerator, Washer
Heat Source Natural Gas
Laundry Main Floor
Exterior
Garage Garage - Front Entry, Garage Door Opener
Garage Spaces 1.0
Waterfront N
Water Access N
Roof Type Shingle
Accessibility None
Attached Garage 1
Total Parking Spaces 1
Garage Y
Building
Story 2
Foundation Concrete Perimeter
Sewer Public Sewer
Water Public
Architectural Style Traditional
Level or Stories 2
Additional Building Above Grade, Below Grade
New Construction N
Schools
School District Kennett Consolidated
Others
HOA Fee Include Common Area Maintenance,Lawn Maintenance,Snow Removal
Senior Community No
Tax ID 62-03 -0274
Ownership Fee Simple
SqFt Source Assessor
Security Features Security System
Acceptable Financing Cash, Conventional, FHA, VA
Listing Terms Cash, Conventional, FHA, VA
Financing Cash,Conventional,FHA,VA
Special Listing Condition Standard
Read Less Info
Want to know what your home might be worth? Contact us for a FREE valuation!

Our team is ready to help you sell your home for the highest possible price ASAP

Bought with Emily J Pastore • Zukin Realty - West Chester

Specializing in buyer, seller, tenant, and investor clients. We sell heart, hustle, and a whole lot of homes.
Nettles and Co. is a Philadelphia-based boutique real estate team led by Brittany Nettles. Our mission is to create community by building authentic relationships and making one of the most stressful and intimidating transactions equal parts fun, comfortable, and accessible.






