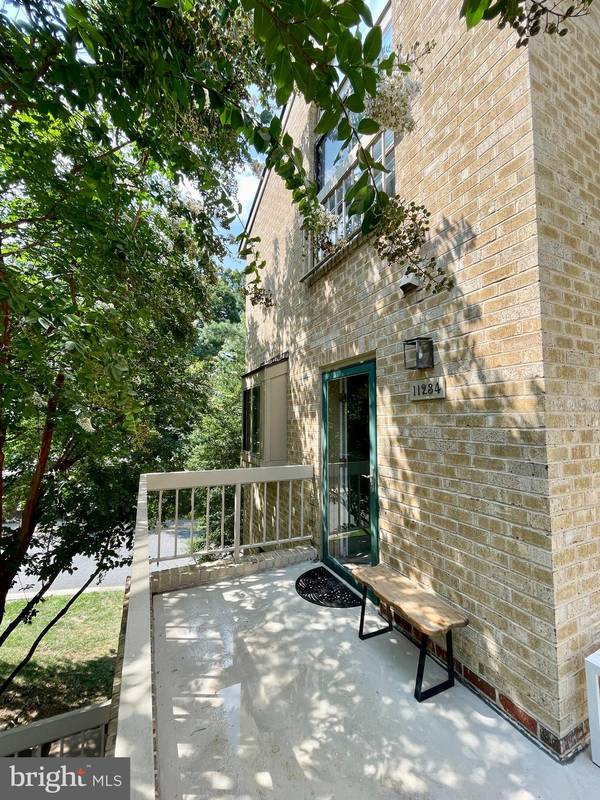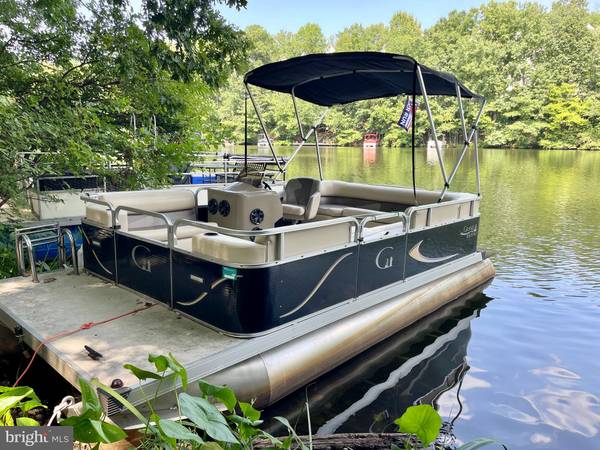$525,000
$520,000
1.0%For more information regarding the value of a property, please contact us for a free consultation.
2 Beds
3 Baths
1,132 SqFt
SOLD DATE : 09/09/2024
Key Details
Sold Price $525,000
Property Type Condo
Sub Type Condo/Co-op
Listing Status Sold
Purchase Type For Sale
Square Footage 1,132 sqft
Price per Sqft $463
Subdivision Dockside
MLS Listing ID VAFX2197052
Sold Date 09/09/24
Style Colonial
Bedrooms 2
Full Baths 2
Half Baths 1
Condo Fees $501/mo
HOA Fees $68/ann
HOA Y/N Y
Abv Grd Liv Area 1,132
Originating Board BRIGHT
Year Built 1983
Annual Tax Amount $4,953
Tax Year 2024
Property Description
Beautifully situated in Reston’s Dockside Community, this stunning end-unit, two-story townhome-style condo offers an exceptional living experience. Nestled within a vibrant lakefront community, the home provides exclusive water access with opportunities for boating, fishing, and leisurely lake activities. Residents enjoy the convenience of boat mooring right by their doorstep.
One of the standout features of this home is its inviting open-concept design, enhanced by new luxury vinyl plank (LVP) flooring, fresh paint, and a stylish shiplap accent wall. The light-filled family and dining areas, with additional windows from being an end unit, create a bright and airy atmosphere. The balcony offers a charming spot to enjoy a morning coffee or evening cocktail by the fire, complementing the home’s modern aesthetics and practical comfort.
Off the living room, the beautifully updated kitchen boasts white shaker cabinets, sleek stainless steel appliances, and granite countertops. The home includes two spacious bedrooms, each designed with comfort in mind. The primary bedroom is particularly noteworthy, featuring a remodeled bathroom with a spa-like feel, including a walk-in glass shower, an elegant freestanding vanity, and beautiful marble tile. The additional second-level bedroom and bathroom maintain this high standard of luxury, providing ample space and privacy for all residents.
Additionally, the sellers are offering the option to purchase their pontoon boat allowing you to take advantage of all the waterfront amenities. Whether you're an avid angler or simply enjoy spending time on the water, this community offers a picturesque and active lakefront lifestyle. The property is also conveniently located within walking distance of South Lakes Shopping Center in Reston, which features a diverse selection of stores and dining options to meet all your needs.
This home is more than just a place to live; it's a lifestyle offering. Reston boasts an array of amenities, including 15 pools, 55 miles of trails, numerous parks, four scenic lakes, 52 tennis courts, 18 pickleball courts, and a variety of community events throughout the year. These events include festivals, concerts, workshops, and social gatherings. The community also features several centers such as the Reston Association's main office, the Walker Nature Center, and the Lake House at Lake Newport, which offer spaces for meetings, classes, and special events.
Location
State VA
County Fairfax
Zoning 372
Rooms
Other Rooms Living Room, Dining Room, Bedroom 2, Kitchen, Bedroom 1, Laundry, Bathroom 1, Full Bath
Interior
Hot Water Electric
Heating Heat Pump(s)
Cooling Heat Pump(s)
Flooring Luxury Vinyl Plank, Tile/Brick
Fireplaces Number 1
Fireplace Y
Heat Source Electric
Laundry Dryer In Unit, Washer In Unit
Exterior
Exterior Feature Balcony
Utilities Available Cable TV, Phone, Water Available, Sewer Available
Amenities Available Boat Ramp, Common Grounds, Pool - Outdoor, Other, Water/Lake Privileges, Bike Trail, Pier/Dock, Tot Lots/Playground, Tennis Courts
Waterfront N
Water Access Y
Water Access Desc Boat - Electric Motor Only,Canoe/Kayak,Fishing Allowed,Private Access
View Trees/Woods, Other
Accessibility Other
Porch Balcony
Garage N
Building
Lot Description Trees/Wooded, Fishing Available
Story 2
Foundation Permanent
Sewer Public Sewer
Water Public
Architectural Style Colonial
Level or Stories 2
Additional Building Above Grade, Below Grade
New Construction N
Schools
School District Fairfax County Public Schools
Others
Pets Allowed Y
HOA Fee Include Common Area Maintenance,Lawn Maintenance,Management,Pool(s),Reserve Funds,Road Maintenance,Snow Removal,Trash,Other,Water,Sewer
Senior Community No
Tax ID 0271 15 0002
Ownership Condominium
Special Listing Condition Standard
Pets Description Dogs OK, Cats OK
Read Less Info
Want to know what your home might be worth? Contact us for a FREE valuation!

Our team is ready to help you sell your home for the highest possible price ASAP

Bought with Tana M Keeffe • Compass

Specializing in buyer, seller, tenant, and investor clients. We sell heart, hustle, and a whole lot of homes.
Nettles and Co. is a Philadelphia-based boutique real estate team led by Brittany Nettles. Our mission is to create community by building authentic relationships and making one of the most stressful and intimidating transactions equal parts fun, comfortable, and accessible.






