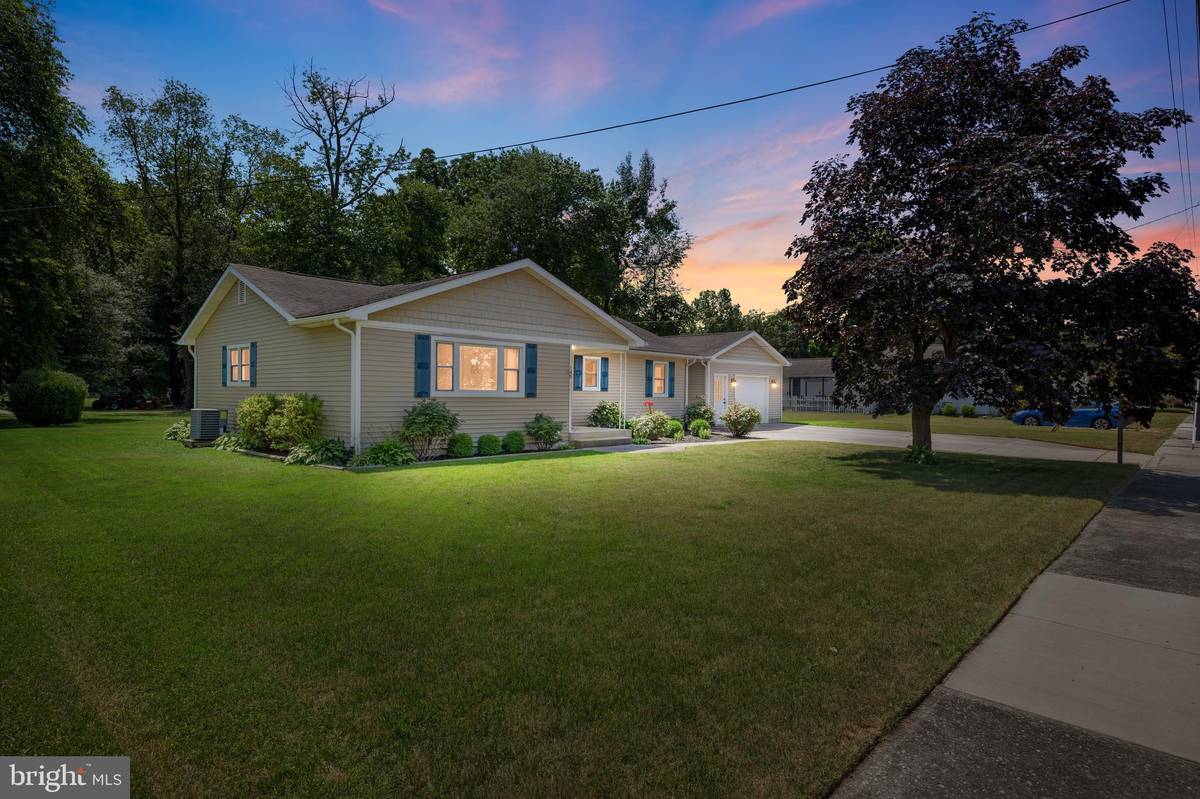$300,000
$300,000
For more information regarding the value of a property, please contact us for a free consultation.
3 Beds
2 Baths
1,348 SqFt
SOLD DATE : 09/10/2024
Key Details
Sold Price $300,000
Property Type Single Family Home
Sub Type Detached
Listing Status Sold
Purchase Type For Sale
Square Footage 1,348 sqft
Price per Sqft $222
Subdivision Penn Beach
MLS Listing ID NJSA2011330
Sold Date 09/10/24
Style Ranch/Rambler
Bedrooms 3
Full Baths 2
HOA Y/N N
Abv Grd Liv Area 1,348
Originating Board BRIGHT
Year Built 1973
Annual Tax Amount $5,711
Tax Year 2016
Lot Size 10,000 Sqft
Acres 0.23
Property Description
Fabulously renovated ranch-style home on a quiet, residential street in Penn Beach! Enter into the light and bright living room with large front window, recessed lighting and rustic wood flooring that continues into the kitchen, mudroom and hallway. The spacious kitchen has been completely upgraded and now includes brand new 42" white recessed panel cabinets, granite counters, under cabinet lighting, full stainless steel appliance package (gas cooking!), white tile backsplash and recessed lighting. The kitchen hosts a dining area that can accommodate a dining table. Off of the kitchen is the mudroom/laundry room (washer and dryer included) and access to the new deck and back yard. The master has its own private bath with stall shower and the two additional bedrooms share the upgraded hall bath. There is an oversized detached 1-car garage with 100 amp service and built-in storage and work space. Other highlights of this home include: fresh paint throughout entire interior, central air, gas heat and hot water, professional landscaping, oil rubbed bronze door hardware and upgraded fixtures. Convenient Pennsville location provides easy access to the metropolitan areas of Wilmington, Philadelphia, and New York via NJ Turnpike and 295. Come and see how one-floor living can provide the ultimate in convenience! This property is eligible for FHA, VA and Conventional financing. Also ask about a no-money down option for qualified buyers!
Location
State NJ
County Salem
Area Pennsville Twp (21709)
Zoning 01
Rooms
Other Rooms Living Room, Primary Bedroom, Bedroom 2, Kitchen, Bedroom 1, Laundry, Attic
Main Level Bedrooms 3
Interior
Interior Features Primary Bath(s), Kitchen - Eat-In
Hot Water Natural Gas
Heating Forced Air
Cooling Central A/C
Flooring Wood, Fully Carpeted, Tile/Brick
Equipment Built-In Range, Oven - Self Cleaning, Dishwasher, Built-In Microwave
Fireplace N
Window Features Replacement
Appliance Built-In Range, Oven - Self Cleaning, Dishwasher, Built-In Microwave
Heat Source Natural Gas
Laundry Main Floor
Exterior
Exterior Feature Deck(s), Porch(es)
Garage Oversized
Garage Spaces 1.0
Utilities Available Cable TV
Waterfront N
Water Access N
Roof Type Pitched,Shingle
Accessibility None
Porch Deck(s), Porch(es)
Total Parking Spaces 1
Garage Y
Building
Lot Description Level, Front Yard, Rear Yard, SideYard(s)
Story 1
Foundation Block
Sewer Public Sewer
Water Public
Architectural Style Ranch/Rambler
Level or Stories 1
Additional Building Above Grade
New Construction N
Schools
High Schools Pennsville Memorial
School District Pennsville Township Public Schools
Others
Senior Community No
Tax ID 09-03606-00008
Ownership Fee Simple
SqFt Source Estimated
Acceptable Financing Conventional, VA, Cash, FHA, USDA
Listing Terms Conventional, VA, Cash, FHA, USDA
Financing Conventional,VA,Cash,FHA,USDA
Special Listing Condition Standard
Read Less Info
Want to know what your home might be worth? Contact us for a FREE valuation!

Our team is ready to help you sell your home for the highest possible price ASAP

Bought with Tarah Logan • BHHS Fox & Roach-Mullica Hill South

Specializing in buyer, seller, tenant, and investor clients. We sell heart, hustle, and a whole lot of homes.
Nettles and Co. is a Philadelphia-based boutique real estate team led by Brittany Nettles. Our mission is to create community by building authentic relationships and making one of the most stressful and intimidating transactions equal parts fun, comfortable, and accessible.






