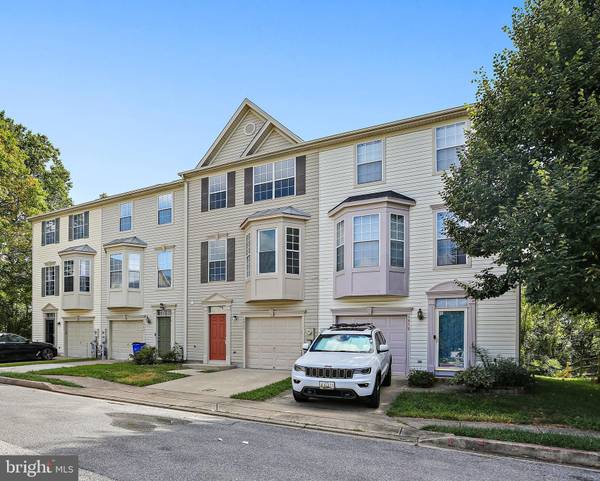$460,000
$450,000
2.2%For more information regarding the value of a property, please contact us for a free consultation.
3 Beds
3 Baths
1,772 SqFt
SOLD DATE : 09/17/2024
Key Details
Sold Price $460,000
Property Type Townhouse
Sub Type Interior Row/Townhouse
Listing Status Sold
Purchase Type For Sale
Square Footage 1,772 sqft
Price per Sqft $259
Subdivision The Sanctuary
MLS Listing ID MDHW2043730
Sold Date 09/17/24
Style Traditional
Bedrooms 3
Full Baths 2
Half Baths 1
HOA Fees $48/ann
HOA Y/N Y
Abv Grd Liv Area 1,772
Originating Board BRIGHT
Year Built 1999
Annual Tax Amount $4,961
Tax Year 2024
Lot Size 1,460 Sqft
Acres 0.03
Property Description
Nestled in the heart of Elkridge, this delightful three-level townhouse combines comfort, style, and convenience in a serene neighborhood setting. Located in the sought-after community of The Sanctuary, this home offers easy access to Howard County’s best amenities, including shops, major highways, and public transportation.
The home has newly refinished luxury vinyl flooring, and a freshly painted interior with new carpet throughout. The spacious white gourmet kitchen features an island, granite countertops, and an open breakfast area, perfect for casual dining. Just off the kitchen, a deck overlooks a peaceful wooded area, creating an ideal space for entertaining. Natural light floods the home, with a bay window in the living room and beautifully arched windows in the family room surrounding a cozy fireplace.
Upstairs, you’ll find three bedrooms, including the primary suite with large closets and an ensuite bathroom. The lower level offers a finished recreation room with walk-out access to the backyard, providing additional living space. The home also includes a one-car garage, driveway for off-street parking, and ample guest parking.
Recent upgrades include a new roof (2023) and HVAC system (2023), ensuring peace of mind for years to come. Welcome home!
Location
State MD
County Howard
Zoning RSA8
Rooms
Other Rooms Living Room, Kitchen, Family Room, Den, Bedroom 1, Laundry, Bathroom 2, Bathroom 3
Basement Daylight, Full, Fully Finished, Walkout Level
Interior
Interior Features Combination Kitchen/Dining, Floor Plan - Open, Kitchen - Gourmet, Kitchen - Island, Upgraded Countertops
Hot Water Natural Gas
Heating Central
Cooling Central A/C
Flooring Luxury Vinyl Plank, Carpet
Fireplaces Number 1
Fireplace Y
Window Features Sliding,Palladian,Bay/Bow
Heat Source Natural Gas
Laundry Lower Floor
Exterior
Exterior Feature Deck(s)
Garage Garage - Front Entry
Garage Spaces 1.0
Utilities Available Cable TV Available, Natural Gas Available
Waterfront N
Water Access N
View Trees/Woods
Roof Type Shingle
Accessibility None
Porch Deck(s)
Attached Garage 1
Total Parking Spaces 1
Garage Y
Building
Story 3
Foundation Other
Sewer Public Sewer
Water Public
Architectural Style Traditional
Level or Stories 3
Additional Building Above Grade, Below Grade
New Construction N
Schools
School District Howard County Public School System
Others
HOA Fee Include Trash
Senior Community No
Tax ID 1401279564
Ownership Fee Simple
SqFt Source Estimated
Acceptable Financing Cash, Conventional, FHA, VA
Listing Terms Cash, Conventional, FHA, VA
Financing Cash,Conventional,FHA,VA
Special Listing Condition Standard
Read Less Info
Want to know what your home might be worth? Contact us for a FREE valuation!

Our team is ready to help you sell your home for the highest possible price ASAP

Bought with Juli A. Blanton • Keller Williams Flagship of Maryland

Specializing in buyer, seller, tenant, and investor clients. We sell heart, hustle, and a whole lot of homes.
Nettles and Co. is a Philadelphia-based boutique real estate team led by Brittany Nettles. Our mission is to create community by building authentic relationships and making one of the most stressful and intimidating transactions equal parts fun, comfortable, and accessible.






