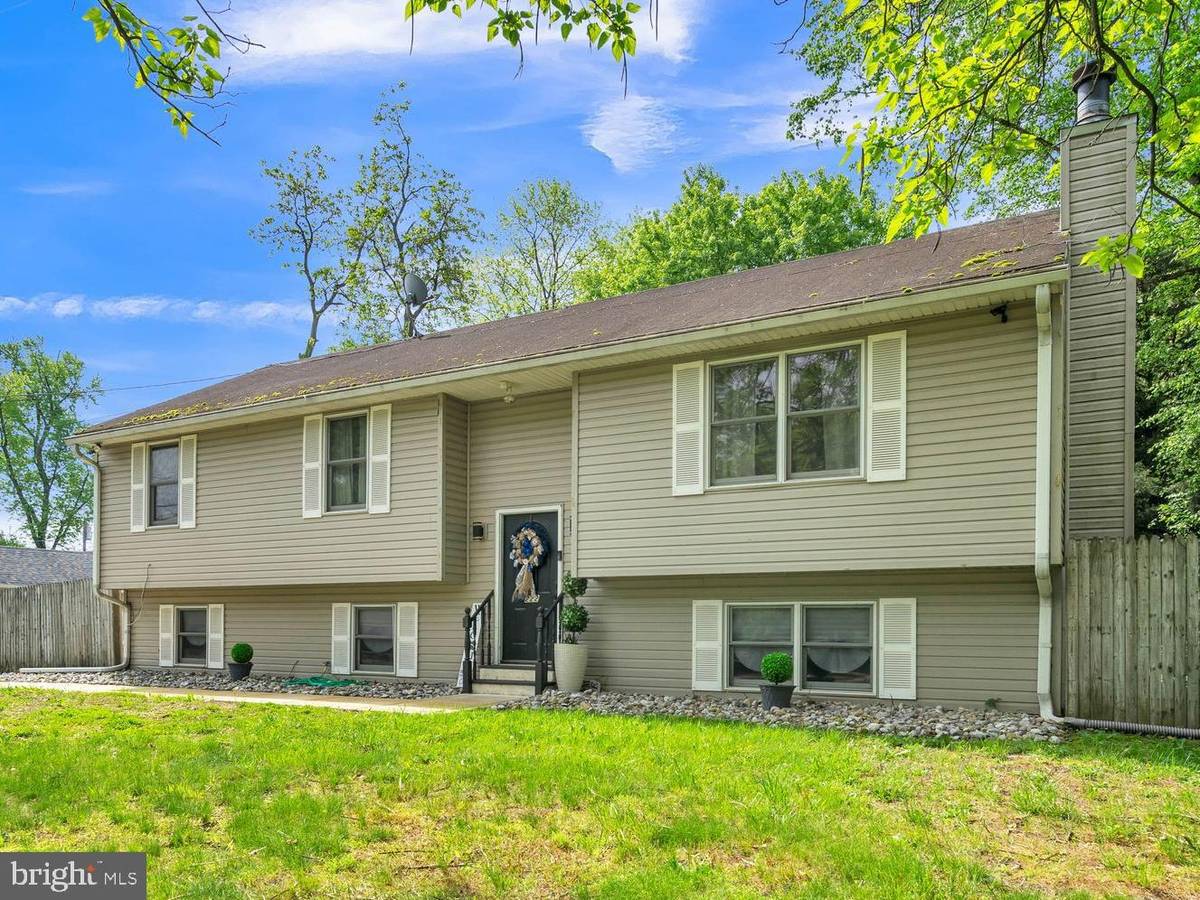$360,000
$360,000
For more information regarding the value of a property, please contact us for a free consultation.
4 Beds
3 Baths
1,332 SqFt
SOLD DATE : 09/20/2024
Key Details
Sold Price $360,000
Property Type Single Family Home
Sub Type Detached
Listing Status Sold
Purchase Type For Sale
Square Footage 1,332 sqft
Price per Sqft $270
Subdivision Blackwood
MLS Listing ID NJCD2068080
Sold Date 09/20/24
Style Bi-level
Bedrooms 4
Full Baths 2
Half Baths 1
HOA Y/N N
Abv Grd Liv Area 1,332
Originating Board BRIGHT
Year Built 1992
Annual Tax Amount $8,102
Tax Year 2023
Lot Size 0.460 Acres
Acres 0.46
Lot Dimensions 100.00 x 200.17
Property Description
Welcome home! to this amazing 4 Bedroom 2.5 bath Bi level with a huge fenced yard in the desirable and up and coming Art district of Blackwood NJ! This home is perfect for anyone who needs space! Enter the home to find a living room which features a wood-burning Marble fireplace w /Mantle. Beautiful French doors that lead to the large eat in kitchen which features plenty of cabinet space, a double sink and glass door corner cabinet. The primary bedroom has its own full bath and walk in closet. Make your way to the lower level to find unlimited space! Currently the lower level is finished with to 2 bedrooms, a family room and 2 additional rooms and a half bathroom. You wont believe the size. There is a covered deck off the kitchen for relaxing as well as a newly paved driveway that comfortably holds 6 cars. Seller is also offering a 1 year home warranty. This is truly a must see! Great value! See it before its gone! And to add to the family fun, the seller is leaving the pool table, ping pong topper and the netted trampoline!
Location
State NJ
County Camden
Area Gloucester Twp (20415)
Zoning RES
Rooms
Other Rooms Bedroom 2, Bedroom 3, Bedroom 4, Bedroom 1
Main Level Bedrooms 2
Interior
Interior Features Ceiling Fan(s), Chair Railings, Dining Area, Floor Plan - Open, Wood Floors
Hot Water Electric
Heating Forced Air
Cooling Central A/C
Flooring Carpet, Hardwood, Ceramic Tile
Fireplaces Number 1
Fireplaces Type Marble
Equipment Dishwasher, Stove, Stainless Steel Appliances
Fireplace Y
Appliance Dishwasher, Stove, Stainless Steel Appliances
Heat Source Natural Gas
Exterior
Garage Spaces 6.0
Fence Fully
Waterfront N
Water Access N
Accessibility None
Total Parking Spaces 6
Garage N
Building
Story 2
Foundation Block
Sewer Public Sewer
Water Public
Architectural Style Bi-level
Level or Stories 2
Additional Building Above Grade, Below Grade
New Construction N
Schools
Elementary Schools Chews E.S.
Middle Schools Glen Landing M.S.
High Schools Triton H.S.
School District Black Horse Pike Regional Schools
Others
Senior Community No
Tax ID 15-10405-00004
Ownership Fee Simple
SqFt Source Assessor
Acceptable Financing Cash, FHA, FHA 203(b), VA
Listing Terms Cash, FHA, FHA 203(b), VA
Financing Cash,FHA,FHA 203(b),VA
Special Listing Condition Standard
Read Less Info
Want to know what your home might be worth? Contact us for a FREE valuation!

Our team is ready to help you sell your home for the highest possible price ASAP

Bought with Meghan Brown • Keller Williams Realty - Cherry Hill

Specializing in buyer, seller, tenant, and investor clients. We sell heart, hustle, and a whole lot of homes.
Nettles and Co. is a Philadelphia-based boutique real estate team led by Brittany Nettles. Our mission is to create community by building authentic relationships and making one of the most stressful and intimidating transactions equal parts fun, comfortable, and accessible.






