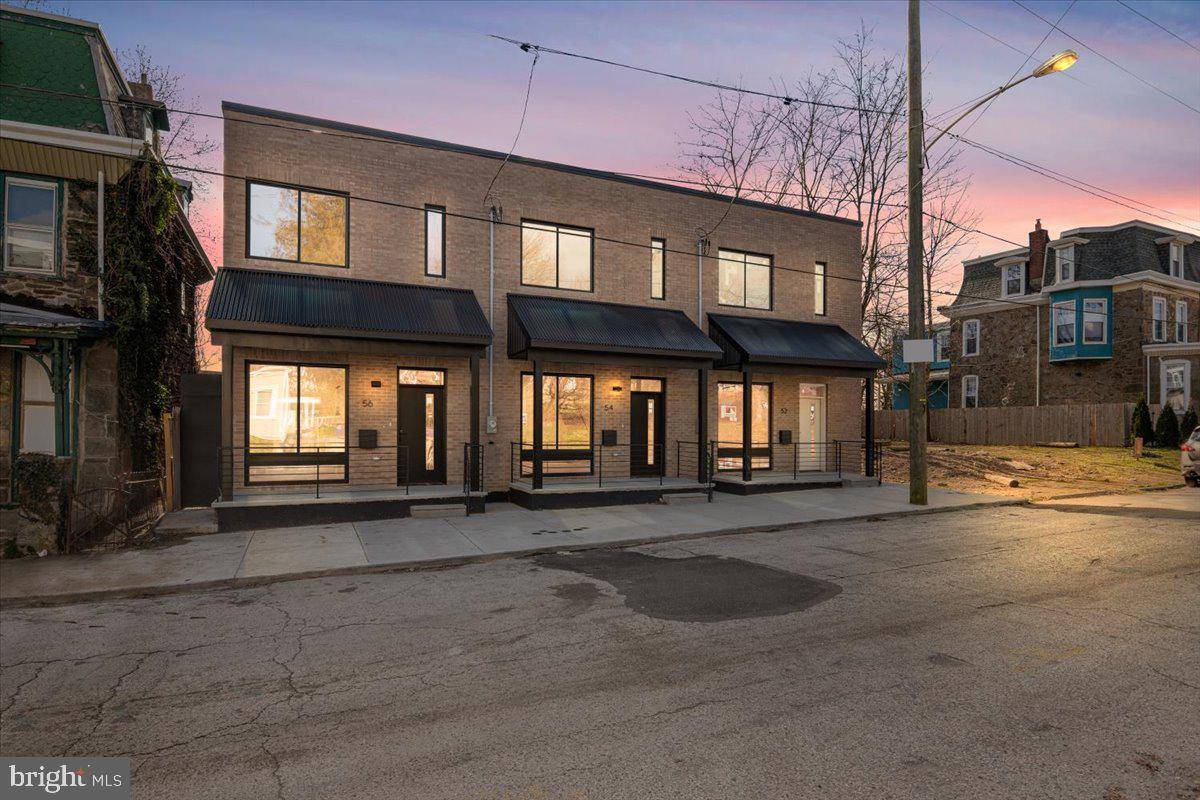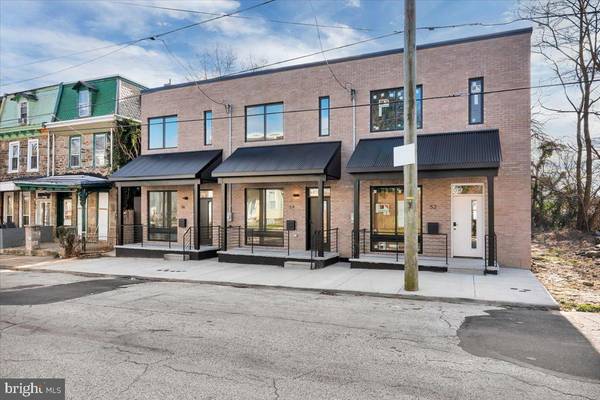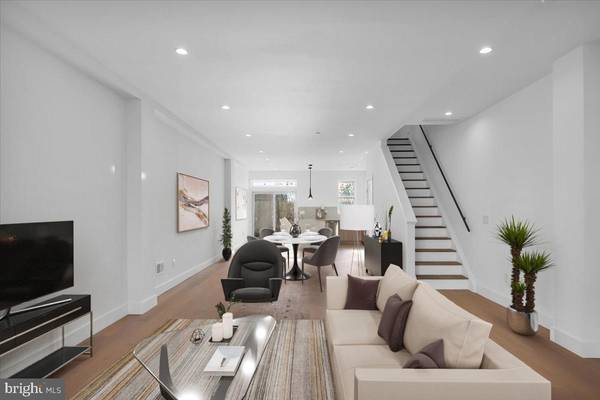$338,000
$338,000
For more information regarding the value of a property, please contact us for a free consultation.
3 Beds
3 Baths
1,783 SqFt
SOLD DATE : 09/20/2024
Key Details
Sold Price $338,000
Property Type Townhouse
Sub Type Interior Row/Townhouse
Listing Status Sold
Purchase Type For Sale
Square Footage 1,783 sqft
Price per Sqft $189
Subdivision Germantown
MLS Listing ID PAPH2329344
Sold Date 09/20/24
Style Traditional,Contemporary,Straight Thru
Bedrooms 3
Full Baths 2
Half Baths 1
HOA Y/N N
Abv Grd Liv Area 1,783
Originating Board BRIGHT
Year Built 2023
Annual Tax Amount $85
Tax Year 2023
Lot Size 1,576 Sqft
Acres 0.04
Lot Dimensions 74.00 x 74.00
Property Description
Welcome to 54 East Pastorius Street, a charming New Construction, 3 bedroom, 2.5-bathroom home nestled in the heart of Germantown, Philadelphia. Ask about our EXCLUSIVE LENDER CREDIT , offering substantial savings on closing costs. This stunning home boasts a seamless blend of elegance and functionality, featuring oak wood flooring, 10-foot ceilings, and an open-concept main floor flooded with natural light. The well-appointed kitchen is a chef's delight, adorned with quartz countertops, two-toned wood and white cabinetry, stainless steel appliances, and a convenient peninsula with breakfast bar seating for three. Step through the kitchen to discover a lovely rear yard, perfect for outdoor gatherings and relaxation. The first floor also hosts a stylish half bath for added convenience. Continue to the second floor to find 3 inviting bedrooms and two full bathrooms. The master bedroom offers a private en-suite bathroom with luxurious finishes, providing a sanctuary for relaxation. Nestled in a quiet neighborhood, this property boasts convenient proximity to Chestnut Hill, Center City, public transportation, major highways, and plenty of dining and shopping venues. storage/space, seller would be willing to install closet space, and a small shed for the yard.
Location
State PA
County Philadelphia
Area 19144 (19144)
Zoning RSA5
Interior
Hot Water Electric
Heating Forced Air
Cooling Central A/C
Fireplace N
Heat Source Electric
Exterior
Waterfront N
Water Access N
Accessibility None
Garage N
Building
Story 2
Foundation Other
Sewer Public Sewer
Water Public
Architectural Style Traditional, Contemporary, Straight Thru
Level or Stories 2
Additional Building Above Grade, Below Grade
New Construction Y
Schools
School District The School District Of Philadelphia
Others
Senior Community No
Tax ID 592000010
Ownership Fee Simple
SqFt Source Estimated
Special Listing Condition Standard
Read Less Info
Want to know what your home might be worth? Contact us for a FREE valuation!

Our team is ready to help you sell your home for the highest possible price ASAP

Bought with Christopher Randall McNeal • Long & Foster Real Estate, Inc.

Specializing in buyer, seller, tenant, and investor clients. We sell heart, hustle, and a whole lot of homes.
Nettles and Co. is a Philadelphia-based boutique real estate team led by Brittany Nettles. Our mission is to create community by building authentic relationships and making one of the most stressful and intimidating transactions equal parts fun, comfortable, and accessible.






