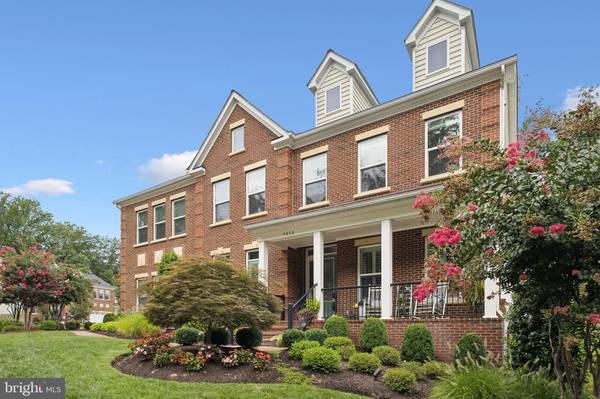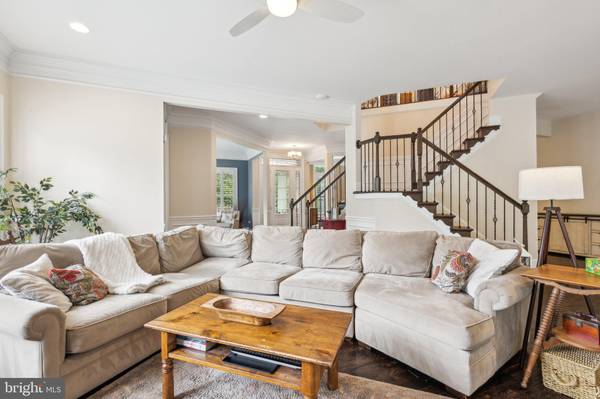$1,558,000
$1,490,000
4.6%For more information regarding the value of a property, please contact us for a free consultation.
5 Beds
5 Baths
5,472 SqFt
SOLD DATE : 09/25/2024
Key Details
Sold Price $1,558,000
Property Type Single Family Home
Sub Type Detached
Listing Status Sold
Purchase Type For Sale
Square Footage 5,472 sqft
Price per Sqft $284
Subdivision Burke
MLS Listing ID VAFX2195762
Sold Date 09/25/24
Style Colonial,Contemporary
Bedrooms 5
Full Baths 4
Half Baths 1
HOA Fees $150/mo
HOA Y/N Y
Abv Grd Liv Area 4,350
Originating Board BRIGHT
Year Built 2017
Annual Tax Amount $17,090
Tax Year 2024
Lot Size 0.252 Acres
Acres 0.25
Property Description
Don't walk, run! This beautiful Van Metre home with over 5,300 SQFT awaits its new owners! The owners spared no expense with over $300,000 in upgrades including smart home features (2018), a breathtaking build out (2024), a new dishwasher (2020), a new washer and dryer (2020), a brand new water heater (2024), brand new paint (2024) and brand new carpet in the basement (2024). Experience the definition of open concept with a gourmet kitchen, dining room, living room, office and a mudroom all on the main level! You will find 4 spacious bedrooms on the top level which includes a stunning master bedroom! Are you looking for much needed walk-in closet space? This one of a kind walk-in closet is big enough to store all of your outfits for the whole year! Two bedrooms share a Jack and Jill bathroom while the last bedroom upstairs has its own private bathroom. As you head to the basement, you will find an additional bedroom and full bath, plenty of storage space, and a big open space which could be used as a movie theater, game area, play area for the kids, and much more! Speaking of storage, the garage holds upto 2 cars along with plenty of storage space on the sides. The driveway can hold an additional 4 cars without a problem! Heading to the backyard, you will find beautiful landscaping and plenty of space for barbecues and parties. Don't forget about the state of the art salt water spa under the deck! This home will not last long so make sure to see it while you can! Deadline for offers is Monday August 26th at 5pm!
Location
State VA
County Fairfax
Zoning 130
Rooms
Basement Full
Interior
Hot Water Natural Gas
Heating Forced Air
Cooling Central A/C
Fireplaces Number 1
Fireplace Y
Heat Source Natural Gas
Exterior
Garage Garage - Side Entry
Garage Spaces 2.0
Waterfront N
Water Access N
Accessibility None
Attached Garage 2
Total Parking Spaces 2
Garage Y
Building
Story 3
Foundation Permanent
Sewer Public Sewer
Water Public
Architectural Style Colonial, Contemporary
Level or Stories 3
Additional Building Above Grade, Below Grade
New Construction N
Schools
School District Fairfax County Public Schools
Others
HOA Fee Include Snow Removal,Trash,Common Area Maintenance
Senior Community No
Tax ID 0881 30 0004
Ownership Fee Simple
SqFt Source Assessor
Special Listing Condition Standard
Read Less Info
Want to know what your home might be worth? Contact us for a FREE valuation!

Our team is ready to help you sell your home for the highest possible price ASAP

Bought with Kimberly D Munoz • Century 21 Redwood Realty

Specializing in buyer, seller, tenant, and investor clients. We sell heart, hustle, and a whole lot of homes.
Nettles and Co. is a Philadelphia-based boutique real estate team led by Brittany Nettles. Our mission is to create community by building authentic relationships and making one of the most stressful and intimidating transactions equal parts fun, comfortable, and accessible.






