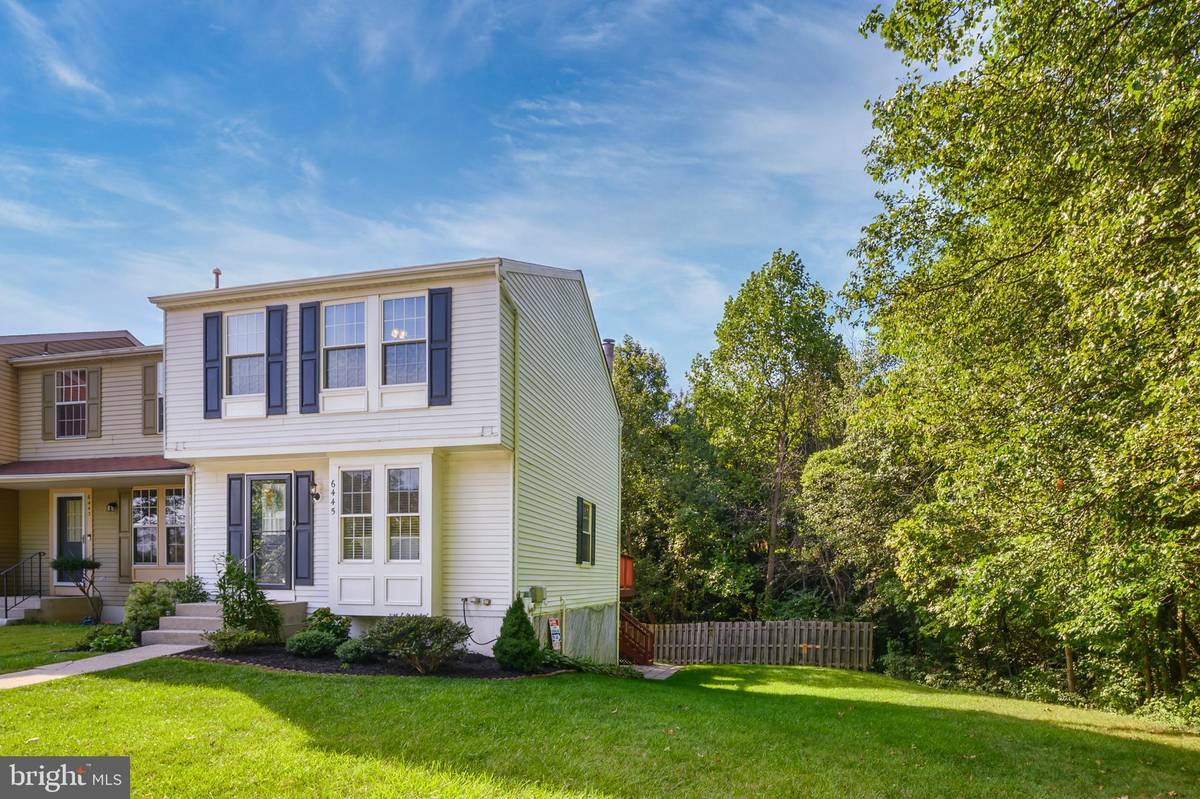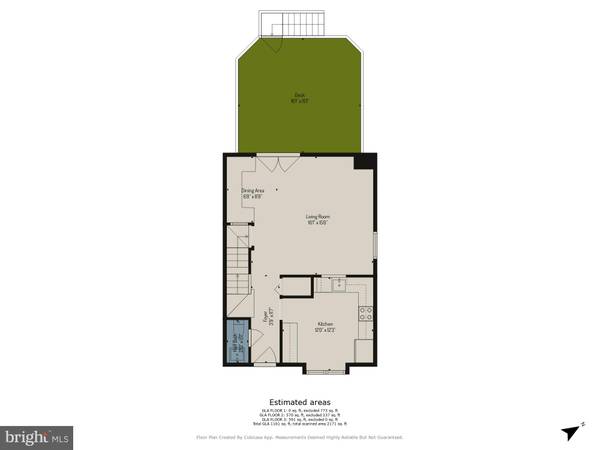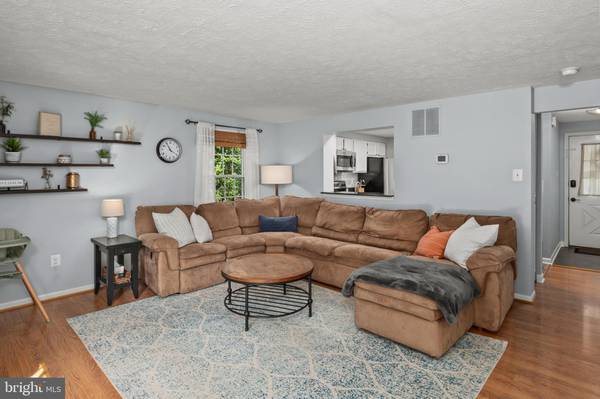$409,400
$382,500
7.0%For more information regarding the value of a property, please contact us for a free consultation.
3 Beds
3 Baths
1,592 SqFt
SOLD DATE : 09/26/2024
Key Details
Sold Price $409,400
Property Type Townhouse
Sub Type End of Row/Townhouse
Listing Status Sold
Purchase Type For Sale
Square Footage 1,592 sqft
Price per Sqft $257
Subdivision Rockburn Commons
MLS Listing ID MDHW2044230
Sold Date 09/26/24
Style Colonial
Bedrooms 3
Full Baths 2
Half Baths 1
HOA Fees $35
HOA Y/N Y
Abv Grd Liv Area 1,172
Originating Board BRIGHT
Year Built 1988
Annual Tax Amount $4,599
Tax Year 2024
Lot Size 2,090 Sqft
Acres 0.05
Property Description
Be prepared to be thoroughly impressed - end unit townhome is situated at the end of a no through street & includes two reserved parking spots! This 3 finished level gem features: a front kitchen with box bay window & additional custom cabinetry / counter space creating ample storage + stainless steel appliances; main level powder room; large rear living room with easy care laminate flooring, trendy built in dining area with bench seating (that opens for more storage!), & door to the rear deck which expands your space to relax & entertain. The upper level has 3 bedrooms with vaulted ceilings. The finished walkout lower level includes a family room with cozy fireplace just in time for Fall & Winter gatherings, a full bath, storage/utility/laundry room + a new sliding glass door (2020) to the patio area under the deck & an expansive storage shed. Water heater was replaced in12/2022, new roof late 2015, efficient replacement windows replaced in 2012. This phenomenal location gives hassle free access to commuter routes, BWI airport, parks, library, & all needed daily amenities.
Location
State MD
County Howard
Zoning RA15
Rooms
Other Rooms Living Room, Primary Bedroom, Bedroom 2, Bedroom 3, Kitchen, Recreation Room
Basement Improved, Interior Access, Walkout Level, Full
Interior
Interior Features Carpet, Ceiling Fan(s), Recessed Lighting, Breakfast Area, Combination Dining/Living, Dining Area, Window Treatments, Attic, Built-Ins, Floor Plan - Traditional
Hot Water Electric
Heating Forced Air
Cooling Ceiling Fan(s), Central A/C
Flooring Carpet, Laminated, Ceramic Tile
Fireplaces Number 1
Equipment Washer, Dryer, Refrigerator, Stove, Dishwasher, Built-In Microwave, Water Heater
Furnishings No
Fireplace Y
Window Features Replacement
Appliance Washer, Dryer, Refrigerator, Stove, Dishwasher, Built-In Microwave, Water Heater
Heat Source Electric
Laundry Basement, Dryer In Unit, Washer In Unit
Exterior
Exterior Feature Deck(s), Patio(s)
Parking On Site 2
Waterfront N
Water Access N
Roof Type Shingle
Accessibility None
Porch Deck(s), Patio(s)
Garage N
Building
Story 3
Foundation Permanent
Sewer Public Sewer
Water Public
Architectural Style Colonial
Level or Stories 3
Additional Building Above Grade, Below Grade
New Construction N
Schools
Elementary Schools Elkridge
Middle Schools Elkridge Landing
High Schools Howard
School District Howard County Public School System
Others
HOA Fee Include Common Area Maintenance,Management
Senior Community No
Tax ID 1401211110
Ownership Fee Simple
SqFt Source Assessor
Horse Property N
Special Listing Condition Standard
Read Less Info
Want to know what your home might be worth? Contact us for a FREE valuation!

Our team is ready to help you sell your home for the highest possible price ASAP

Bought with Michael Richard Klugo • Coldwell Banker Realty

Specializing in buyer, seller, tenant, and investor clients. We sell heart, hustle, and a whole lot of homes.
Nettles and Co. is a Philadelphia-based boutique real estate team led by Brittany Nettles. Our mission is to create community by building authentic relationships and making one of the most stressful and intimidating transactions equal parts fun, comfortable, and accessible.






