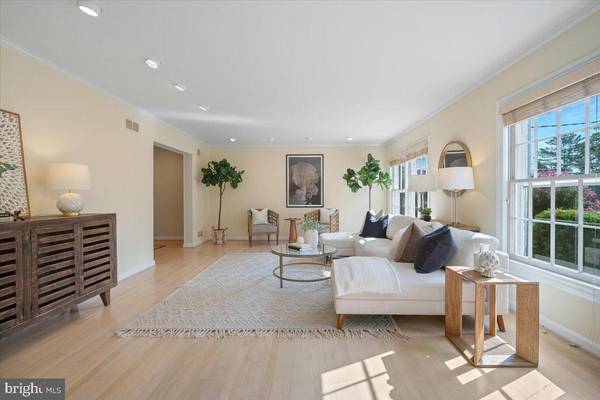$1,695,000
$1,695,000
For more information regarding the value of a property, please contact us for a free consultation.
4 Beds
4 Baths
4,125 SqFt
SOLD DATE : 09/27/2024
Key Details
Sold Price $1,695,000
Property Type Single Family Home
Sub Type Detached
Listing Status Sold
Purchase Type For Sale
Square Footage 4,125 sqft
Price per Sqft $410
Subdivision Kenwood Park
MLS Listing ID MDMC2146148
Sold Date 09/27/24
Style Colonial
Bedrooms 4
Full Baths 3
Half Baths 1
HOA Y/N N
Abv Grd Liv Area 3,225
Originating Board BRIGHT
Year Built 1964
Annual Tax Amount $14,335
Tax Year 2024
Lot Size 0.267 Acres
Acres 0.27
Property Description
Welcome to this spacious 4 bedroom, 3.5 bath home nestled in the heart of Kenwood Park.
As you enter through the large portico, you're greeted by an inviting foyer that opens to a family room with custom built-ins and a gas fireplace on the left, and a bright, spacious living room with front garden views on the right. The main level boasts a renovated kitchen with ample storage, new appliances, and an eat-in area. The kitchen flows into the sunroom, which seamlessly connects to the dining room featuring recessed lighting and built-ins. French doors from the sunroom open to a large patio, perfect for outdoor gatherings. This level also includes a convenient mudroom with laundry that leads to an oversized one-car garage and a separate powder bathroom.
Ascending to the upper level, you will find the owner’s suite which is a true retreat with two spacious walk-in closets and a luxurious renovated ensuite bathroom featuring dual vanities and an oversized walk-in shower. Three additional bedrooms, share a tastefully renovated bathroom, offering ample space for family or guests. The lower level offers versatility with an exercise room that can double as a den or bonus room, a recreation room, a full bathroom, a large storage room, and space for an additional laundry room.
Outside, enjoy a well-maintained, landscaped yard with abundant greenery and trees providing added privacy. A large patio and an enclosed gazebo with electricity, perfect for storage or a studio, enhance the outdoor space.
Located in a peaceful residential enclave, this home provides easy access to the vibrancy of downtown Bethesda where you'll enjoy a plethora of shopping, dining, and entertainment options. This home is conveniently situated near 495, providing easy access to Washington, DC and making commuting a breeze. Additionally, the home is in close proximity to Walt Whitman High School and within the highly-rated Whitman School District.
Location
State MD
County Montgomery
Zoning R90
Rooms
Other Rooms Living Room, Dining Room, Primary Bedroom, Bedroom 2, Bedroom 3, Bedroom 4, Kitchen, Family Room, Foyer, Sun/Florida Room, Laundry, Recreation Room, Storage Room, Utility Room, Bathroom 2, Bathroom 3, Primary Bathroom, Half Bath
Basement Connecting Stairway, Heated, Improved, Partially Finished, Walkout Stairs, Windows
Interior
Interior Features Dining Area, Built-Ins, Window Treatments, Primary Bath(s), Wood Floors, WhirlPool/HotTub, Floor Plan - Traditional, Attic, Combination Dining/Living, Walk-in Closet(s), Carpet, Recessed Lighting, Skylight(s), Bathroom - Soaking Tub, Kitchen - Country
Hot Water Natural Gas
Heating Forced Air
Cooling Central A/C, Heat Pump(s)
Flooring Hardwood
Fireplaces Number 1
Fireplaces Type Gas/Propane
Equipment Cooktop, Dishwasher, Disposal, Exhaust Fan, Humidifier, Microwave, Oven - Wall, Refrigerator, Icemaker, Range Hood, Stove
Fireplace Y
Window Features Screens,Skylights,Storm,Casement,Double Hung
Appliance Cooktop, Dishwasher, Disposal, Exhaust Fan, Humidifier, Microwave, Oven - Wall, Refrigerator, Icemaker, Range Hood, Stove
Heat Source Natural Gas
Exterior
Exterior Feature Patio(s)
Garage Garage Door Opener
Garage Spaces 4.0
Fence Rear
Amenities Available None
Waterfront N
Water Access N
Roof Type Asphalt
Accessibility None
Porch Patio(s)
Road Frontage City/County
Attached Garage 1
Total Parking Spaces 4
Garage Y
Building
Lot Description Landscaping
Story 3
Foundation Slab
Sewer Public Sewer
Water Public
Architectural Style Colonial
Level or Stories 3
Additional Building Above Grade, Below Grade
New Construction N
Schools
Elementary Schools Burning Tree
Middle Schools Thomas W. Pyle
High Schools Walt Whitman
School District Montgomery County Public Schools
Others
HOA Fee Include None
Senior Community No
Tax ID 160700622550
Ownership Fee Simple
SqFt Source Assessor
Special Listing Condition Standard
Read Less Info
Want to know what your home might be worth? Contact us for a FREE valuation!

Our team is ready to help you sell your home for the highest possible price ASAP

Bought with Catriona T Fraser • Long & Foster Real Estate, Inc.

Specializing in buyer, seller, tenant, and investor clients. We sell heart, hustle, and a whole lot of homes.
Nettles and Co. is a Philadelphia-based boutique real estate team led by Brittany Nettles. Our mission is to create community by building authentic relationships and making one of the most stressful and intimidating transactions equal parts fun, comfortable, and accessible.






